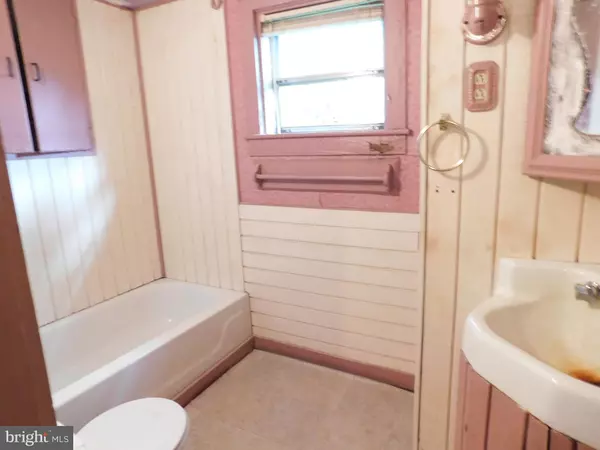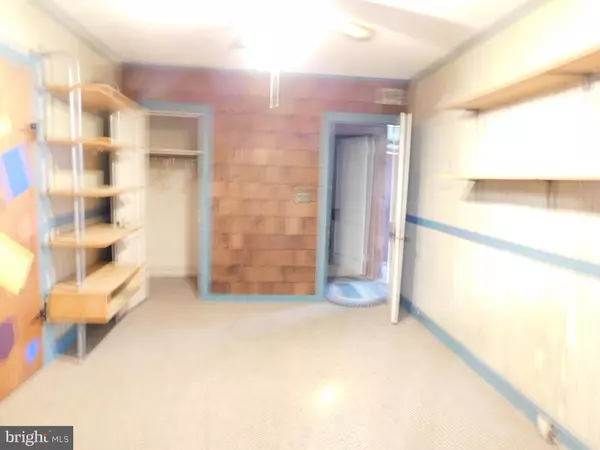$225,000
$235,000
4.3%For more information regarding the value of a property, please contact us for a free consultation.
38210 MUDDY NECK RD Ocean View, DE 19970
4 Beds
2 Baths
0.5 Acres Lot
Key Details
Sold Price $225,000
Property Type Single Family Home
Sub Type Detached
Listing Status Sold
Purchase Type For Sale
Subdivision None Available
MLS Listing ID DESU161324
Sold Date 09/23/20
Style Ranch/Rambler,Other
Bedrooms 4
Full Baths 2
HOA Y/N N
Originating Board BRIGHT
Annual Tax Amount $715
Tax Year 2019
Lot Size 0.500 Acres
Acres 0.5
Lot Dimensions 248.00 x 162.00
Property Description
MOTIVATED SELLER Will consider all offers on this Large 4 Bedroom Home on .50 acre parcel (zoned AR-1) and located within biking distance to Bethany Beach! Bike, walk or drive 2 miles to downtown Bethany for boardwalk events, dining and shopping. Home features Living Room, Dining Room, Den, Kitchen, 3 Main Level Bedrooms and Loft Master Bedroom with Bath, Huge Attached garage with separate workshop room would be ideal for crafts, wood work or storage. Left side of house with outbuildings would would be ideal for produce, nursery or grooming businesses, must get county approval. Large backyard behind the house would be perfect for large swimming pool, pool house and gourmet grill area! No HOA and Low taxes!
Location
State DE
County Sussex
Area Baltimore Hundred (31001)
Zoning AR-1
Rooms
Other Rooms Primary Bedroom
Main Level Bedrooms 3
Interior
Hot Water Electric
Heating Space Heater, Other
Cooling Window Unit(s)
Fireplaces Type Gas/Propane
Equipment Dryer - Electric, Oven/Range - Gas, Refrigerator, Washer, Water Conditioner - Owned, Water Heater, Dishwasher, Range Hood
Fireplace Y
Appliance Dryer - Electric, Oven/Range - Gas, Refrigerator, Washer, Water Conditioner - Owned, Water Heater, Dishwasher, Range Hood
Heat Source Propane - Leased
Exterior
Parking Features Garage Door Opener, Garage - Side Entry
Garage Spaces 5.0
Water Access N
Accessibility None
Attached Garage 2
Total Parking Spaces 5
Garage Y
Building
Story 2
Foundation Block
Sewer Public Sewer
Water Well
Architectural Style Ranch/Rambler, Other
Level or Stories 2
Additional Building Above Grade, Below Grade
New Construction N
Schools
Elementary Schools Lord Baltimore
Middle Schools Selbyville
High Schools Indian River
School District Indian River
Others
Senior Community No
Tax ID 134-17.00-18.01
Ownership Fee Simple
SqFt Source Assessor
Acceptable Financing Cash, Conventional
Listing Terms Cash, Conventional
Financing Cash,Conventional
Special Listing Condition Standard
Read Less
Want to know what your home might be worth? Contact us for a FREE valuation!

Our team is ready to help you sell your home for the highest possible price ASAP

Bought with Megan Hyman • Long & Foster Real Estate, Inc.

GET MORE INFORMATION





