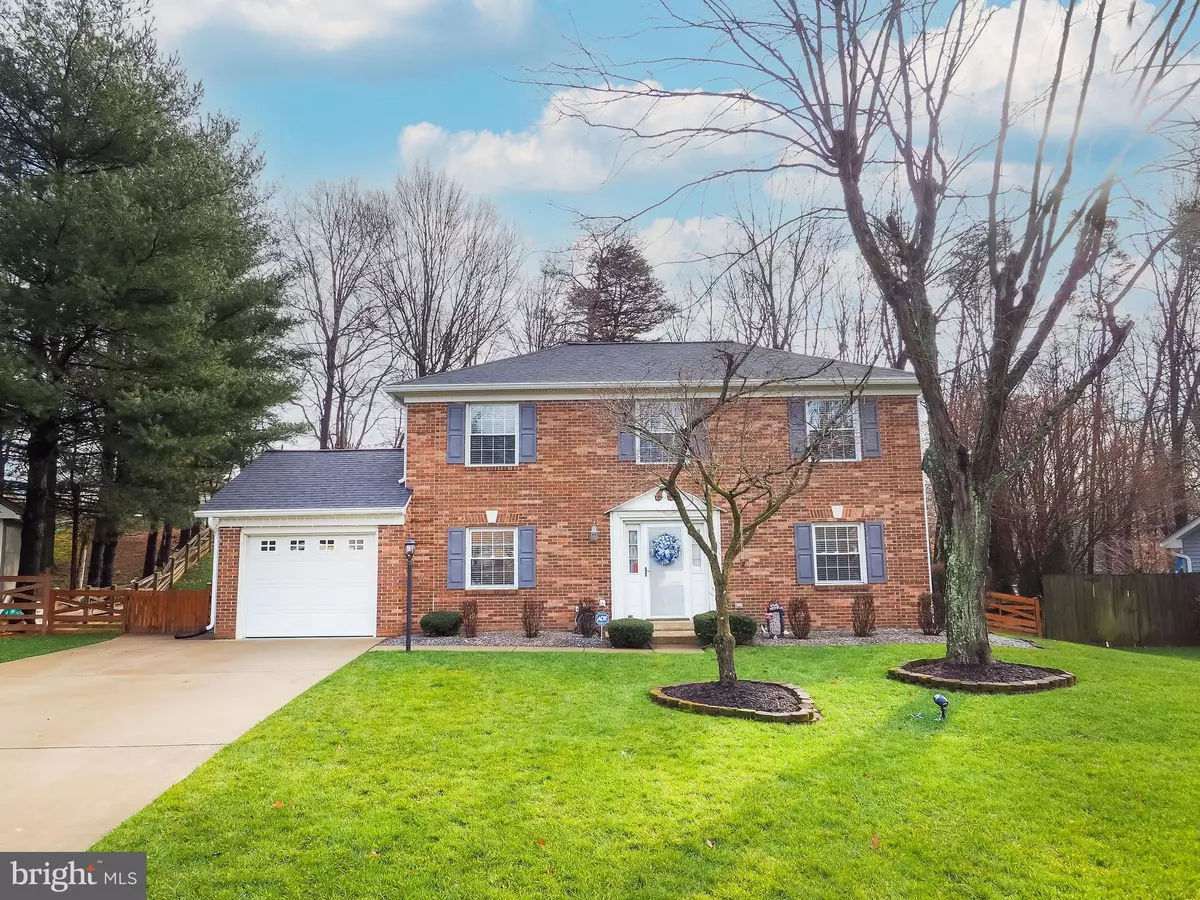$440,000
$414,913
6.0%For more information regarding the value of a property, please contact us for a free consultation.
4090 TARPON LN Woodbridge, VA 22193
3 Beds
3 Baths
1,694 SqFt
Key Details
Sold Price $440,000
Property Type Single Family Home
Sub Type Detached
Listing Status Sold
Purchase Type For Sale
Square Footage 1,694 sqft
Price per Sqft $259
Subdivision Daleview Manor
MLS Listing ID VAPW512464
Sold Date 02/16/21
Style Colonial
Bedrooms 3
Full Baths 2
Half Baths 1
HOA Y/N N
Abv Grd Liv Area 1,694
Originating Board BRIGHT
Year Built 1986
Annual Tax Amount $3,967
Tax Year 2020
Lot Size 0.300 Acres
Acres 0.3
Property Description
Come quickly! Multiple Offers coming in already! Absolutely Beautiful home that is one of the largest wooded lots in subdivision with great landscaping. Amazing Deck and Decked Walkway updated September 2020, creates your own private outside oasis. This home shows the pride of ownership! All bathrooms have been updated and sparkle. Recessed lighting throughout the home making it bright and airy. Brand New Roof December 2020. HVAC & Water Heater replaced November 2019. A Buyer's Dream Home!
Location
State VA
County Prince William
Zoning R4
Rooms
Other Rooms Dining Room, Primary Bedroom, Bedroom 2, Kitchen, Family Room, Den, Foyer, Bathroom 2, Bathroom 3, Primary Bathroom, Half Bath
Interior
Interior Features Attic, Crown Moldings, Dining Area, Family Room Off Kitchen, Floor Plan - Traditional, Formal/Separate Dining Room, Kitchen - Country, Kitchen - Island, Primary Bath(s), Recessed Lighting, Tub Shower, Window Treatments, Central Vacuum, Pantry, Carpet, Ceiling Fan(s)
Hot Water Electric
Heating Heat Pump(s)
Cooling Central A/C
Flooring Carpet, Other
Equipment Built-In Microwave, Central Vacuum, Dishwasher, Disposal, Dryer, Oven/Range - Electric, Washer, Refrigerator, Icemaker, Water Dispenser, Extra Refrigerator/Freezer
Furnishings No
Fireplace N
Window Features Bay/Bow,Double Pane,Insulated,Screens
Appliance Built-In Microwave, Central Vacuum, Dishwasher, Disposal, Dryer, Oven/Range - Electric, Washer, Refrigerator, Icemaker, Water Dispenser, Extra Refrigerator/Freezer
Heat Source Electric
Laundry Upper Floor
Exterior
Exterior Feature Deck(s)
Parking Features Garage Door Opener, Inside Access, Garage - Rear Entry
Garage Spaces 4.0
Fence Decorative, Wood
Water Access N
Roof Type Shingle,Asphalt
Street Surface Black Top
Accessibility None
Porch Deck(s)
Attached Garage 1
Total Parking Spaces 4
Garage Y
Building
Lot Description Backs to Trees, Cul-de-sac, Landscaping
Story 2
Sewer Public Sewer
Water Public
Architectural Style Colonial
Level or Stories 2
Additional Building Above Grade, Below Grade
Structure Type Dry Wall
New Construction N
Schools
Elementary Schools Minnieville
Middle Schools Woodbridge
High Schools Gar-Field
School District Prince William County Public Schools
Others
Pets Allowed Y
Senior Community No
Tax ID 8192-62-7992
Ownership Fee Simple
SqFt Source Assessor
Security Features Security System,Smoke Detector
Acceptable Financing Cash, Conventional, FHA, USDA, VA, VHDA
Horse Property N
Listing Terms Cash, Conventional, FHA, USDA, VA, VHDA
Financing Cash,Conventional,FHA,USDA,VA,VHDA
Special Listing Condition Standard
Pets Allowed No Pet Restrictions
Read Less
Want to know what your home might be worth? Contact us for a FREE valuation!

Our team is ready to help you sell your home for the highest possible price ASAP

Bought with Katie E Wethman • Keller Williams Realty

GET MORE INFORMATION





