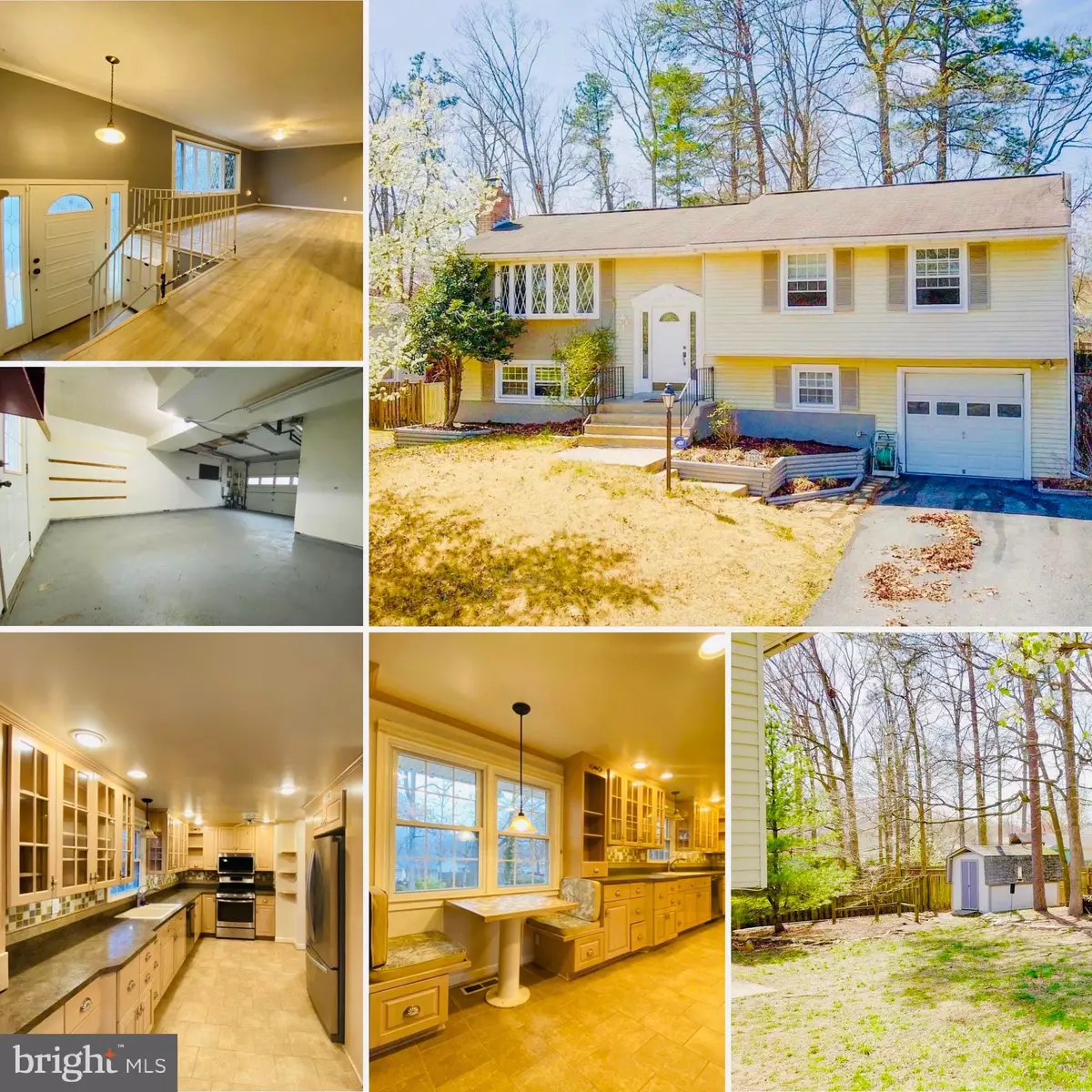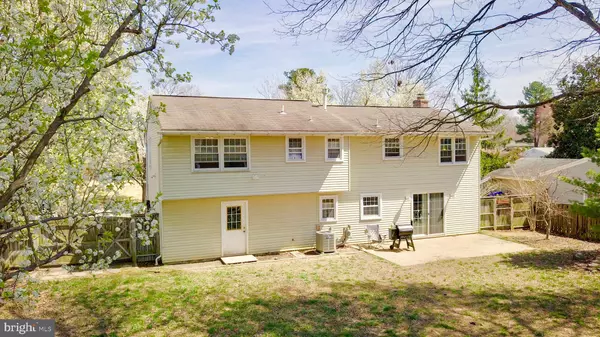$290,000
$295,000
1.7%For more information regarding the value of a property, please contact us for a free consultation.
4618 HARWICH DR Waldorf, MD 20601
4 Beds
3 Baths
1,968 SqFt
Key Details
Sold Price $290,000
Property Type Single Family Home
Sub Type Detached
Listing Status Sold
Purchase Type For Sale
Square Footage 1,968 sqft
Price per Sqft $147
Subdivision Pinefield
MLS Listing ID MDCH205838
Sold Date 04/10/20
Style Split Foyer
Bedrooms 4
Full Baths 3
HOA Y/N N
Abv Grd Liv Area 1,248
Originating Board BRIGHT
Year Built 1972
Annual Tax Amount $3,221
Tax Year 2020
Lot Size 10,080 Sqft
Acres 0.23
Property Description
CALLING ALL BUYERS!!! This 4 bed, 3 full bath home located in Waldorf, MD has it all! The spacious upper level contains 3 bedrooms (including the master w/ full master bath), 2 full baths, large UPDATED kitchen w/ state of the art Stainless Steel appliances, built-in breakfast nook, dining room and one of two large living rooms! Take a walk downstairs to the lower level which includes a massive second living room which is perfect for entertaining(plenty of space to fit a pool table and living room set)! There is also a pellet stove on the lower level which will warm the entire house during those cold winter months. The lower level contains a fourth bedroom, a third full bath and a huge laundry room w/ front load washer and dryer and sink. Step out back to your fully fenced-in back yard, entertaining area/patio and large shed for storage! Neighborhood has sidewalks throughout plus several parks for the residents. Located minutes to PLENTY of fine dining and shopping in the sought after Waldorf location! Close to DC, VA, MGM, National Harbor, Andrews AFB, Pax River and more! This property DOES QUALIFY for 100% financing! If your lender doesn't offer it, I can recommend ones that do!
Location
State MD
County Charles
Zoning RM
Rooms
Other Rooms Living Room, Dining Room, Primary Bedroom, Bedroom 2, Bedroom 3, Bedroom 4, Kitchen, Laundry, Bathroom 2, Bathroom 3, Attic, Primary Bathroom
Basement Daylight, Full, Full, Fully Finished, Garage Access, Heated, Rear Entrance, Walkout Level, Windows, Interior Access, Outside Entrance
Main Level Bedrooms 3
Interior
Interior Features Attic, Attic/House Fan, Breakfast Area, Built-Ins, Carpet, Ceiling Fan(s), Combination Dining/Living, Combination Kitchen/Dining, Combination Kitchen/Living, Dining Area, Flat, Floor Plan - Traditional, Kitchen - Gourmet, Kitchen - Table Space, Primary Bath(s), Wood Stove
Hot Water Natural Gas
Heating Heat Pump(s)
Cooling Central A/C
Fireplaces Number 1
Fireplaces Type Mantel(s), Wood, Brick
Fireplace Y
Heat Source Central
Exterior
Parking Features Basement Garage, Garage - Front Entry, Inside Access
Garage Spaces 1.0
Water Access N
Roof Type Asphalt
Accessibility None
Attached Garage 1
Total Parking Spaces 1
Garage Y
Building
Story 2
Foundation Concrete Perimeter
Sewer Public Sewer
Water Public
Architectural Style Split Foyer
Level or Stories 2
Additional Building Above Grade, Below Grade
New Construction N
Schools
School District Charles County Public Schools
Others
Pets Allowed Y
Senior Community No
Tax ID 0908001979
Ownership Fee Simple
SqFt Source Estimated
Security Features Security System
Acceptable Financing Conventional, FHA, VA, Cash
Horse Property N
Listing Terms Conventional, FHA, VA, Cash
Financing Conventional,FHA,VA,Cash
Special Listing Condition Short Sale
Pets Allowed No Pet Restrictions
Read Less
Want to know what your home might be worth? Contact us for a FREE valuation!

Our team is ready to help you sell your home for the highest possible price ASAP

Bought with Judy E Rye • RE/MAX 100

GET MORE INFORMATION





