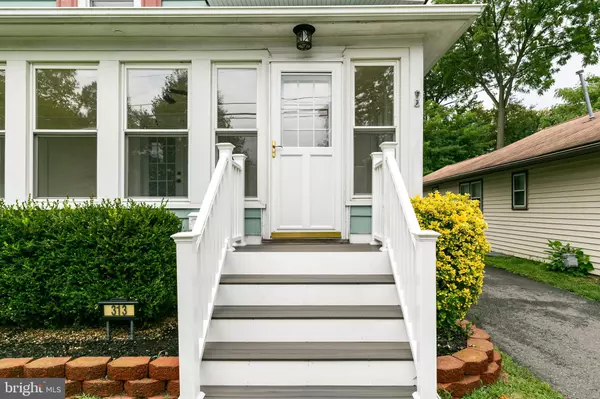$168,000
$177,900
5.6%For more information regarding the value of a property, please contact us for a free consultation.
313 YALE AVE Stratford, NJ 08084
3 Beds
2 Baths
1,772 SqFt
Key Details
Sold Price $168,000
Property Type Single Family Home
Sub Type Detached
Listing Status Sold
Purchase Type For Sale
Square Footage 1,772 sqft
Price per Sqft $94
Subdivision Olde Stratford
MLS Listing ID NJCD374456
Sold Date 02/03/20
Style Colonial
Bedrooms 3
Full Baths 2
HOA Y/N N
Abv Grd Liv Area 1,772
Originating Board BRIGHT
Year Built 1912
Annual Tax Amount $6,092
Tax Year 2019
Lot Size 7,500 Sqft
Acres 0.17
Lot Dimensions 50.00 x 150.00
Property Description
**In attorney review, showing for back up offers only.** You're going to want to make this charming Old Stratford house your home as soon as you walk in to the spacious sunroom with ceiling fan and plenty of space for a couple of rocking chairs. Walk through the double door main door, into the living room and you re greeted with gorgeous dark hardwood floors, fresh paint and a wood-burning brick fireplace. Walk on through the bonus room (either dining, additional living space or office) and into the galley kitchen with white cabinets, new refrigerator, ceiling fan and entry to the large, fenced-in backyard with newer storage shed and plenty of possibilities! Additionally on the first floor is a full bathroom with stall shower and pocket door. Convenient dual entry staircase allows easy access to the second floor from the living room or from the kitchen and dining area. Upstairs is where you ll find all three bedrooms with original hardwood flooring, and the spacious full bathroom with tub, fresh paint, and wainscoting. Access to the newly finished attic is through the largest bedroom. Utilize as a full master suite with bedroom on one level, office/man/woman cave on the 3rd floor. This home has all the character and charm and yet plenty of possibilities on how to utilize to best suit your needs. Additional features include basement laundry (washer and dryer included), Window AC Units, 9 ft ceilings, new composite wood decking at entryway stairs, and replacement windows. Cannot beat this location one block to town s baseball field, 10 minute walk to PATCO, 5 minute drive to Voorhees Town Center, easily accessible to all major highways.
Location
State NJ
County Camden
Area Stratford Boro (20432)
Zoning R
Rooms
Other Rooms Living Room, Dining Room, Bedroom 2, Bedroom 3, Kitchen, Bedroom 1, Sun/Florida Room, Loft, Office
Basement Unfinished
Interior
Interior Features Built-Ins, Carpet, Crown Moldings, Kitchen - Galley, Stall Shower, Wainscotting, Window Treatments, Wood Floors, Formal/Separate Dining Room
Heating Baseboard - Electric, Radiator
Cooling Window Unit(s)
Fireplaces Number 1
Fireplaces Type Wood
Equipment Dishwasher, Dryer, Oven - Self Cleaning, Oven/Range - Gas, Refrigerator, Stainless Steel Appliances, Washer, Water Heater
Fireplace Y
Window Features Replacement
Appliance Dishwasher, Dryer, Oven - Self Cleaning, Oven/Range - Gas, Refrigerator, Stainless Steel Appliances, Washer, Water Heater
Heat Source Natural Gas
Exterior
Fence Wood
Water Access N
Roof Type Shingle
Accessibility None
Garage N
Building
Story 2.5
Sewer Public Sewer
Water Public
Architectural Style Colonial
Level or Stories 2.5
Additional Building Above Grade, Below Grade
New Construction N
Schools
Elementary Schools Parkview E.S.
Middle Schools Samuel S Yellin School
High Schools Sterling H.S.
School District Sterling High
Others
Senior Community No
Tax ID 32-00046-00007
Ownership Fee Simple
SqFt Source Assessor
Special Listing Condition Standard
Read Less
Want to know what your home might be worth? Contact us for a FREE valuation!

Our team is ready to help you sell your home for the highest possible price ASAP

Bought with Tara E Maloney • Keller Williams Realty - Marlton

GET MORE INFORMATION





