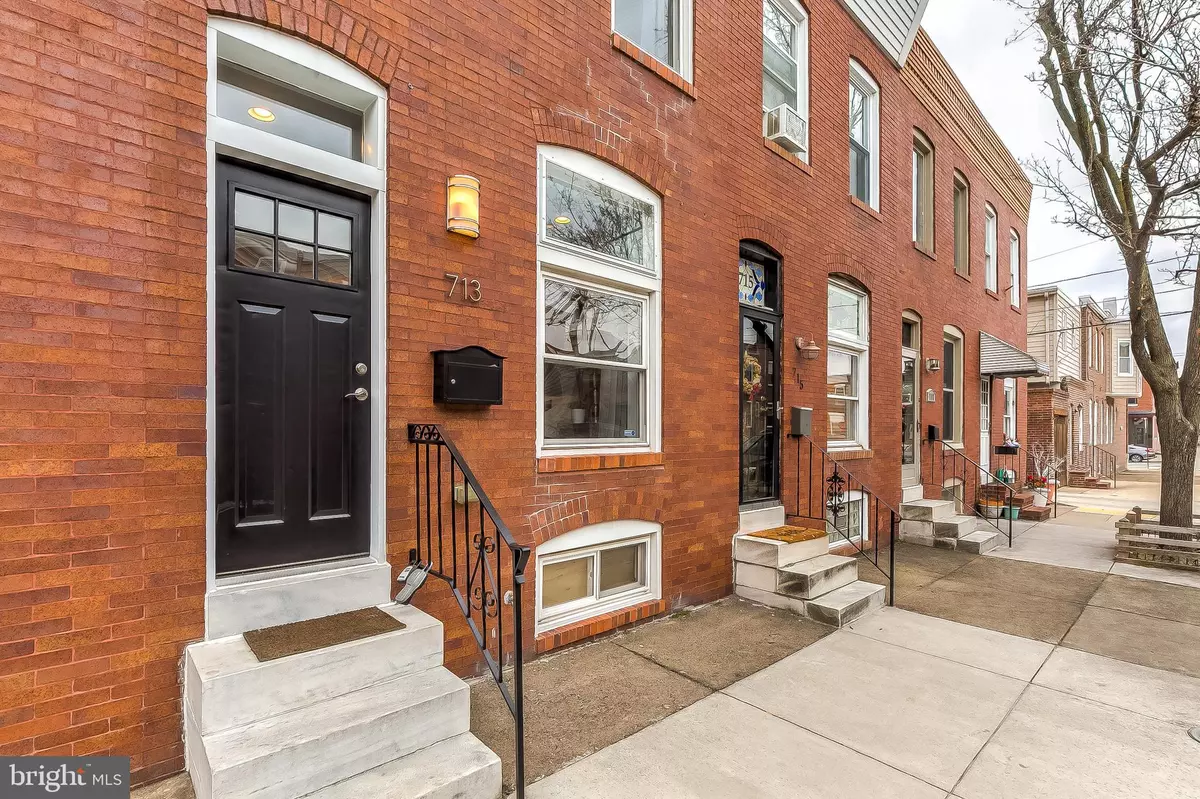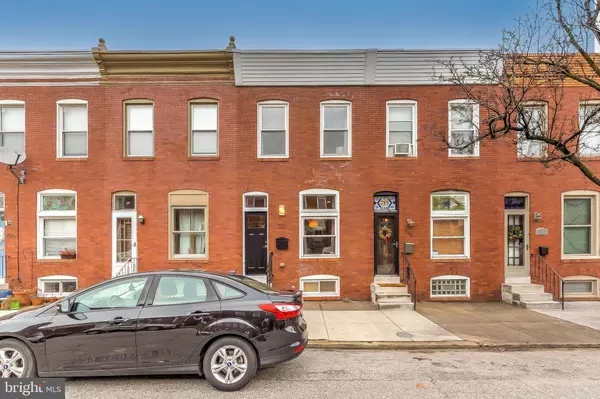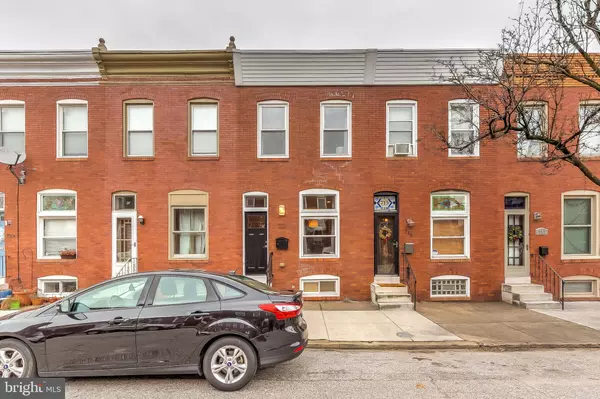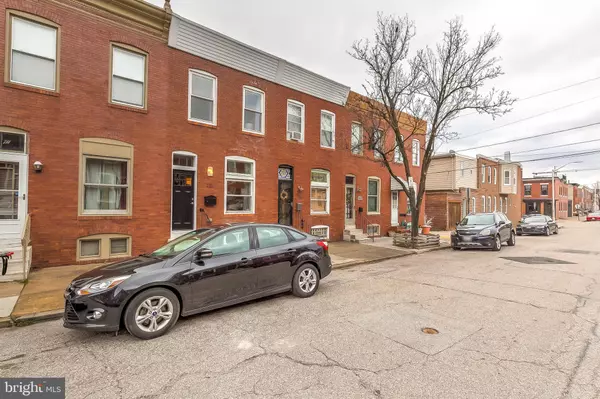$310,000
$299,000
3.7%For more information regarding the value of a property, please contact us for a free consultation.
713 S FAGLEY ST Baltimore, MD 21224
3 Beds
2 Baths
1,625 SqFt
Key Details
Sold Price $310,000
Property Type Townhouse
Sub Type Interior Row/Townhouse
Listing Status Sold
Purchase Type For Sale
Square Footage 1,625 sqft
Price per Sqft $190
Subdivision Brewers Hill
MLS Listing ID MDBA535464
Sold Date 02/17/21
Style Other
Bedrooms 3
Full Baths 2
HOA Y/N N
Abv Grd Liv Area 1,120
Originating Board BRIGHT
Year Built 1920
Annual Tax Amount $6,556
Tax Year 2020
Property Description
Adorable, meticulously finished and ready for you! So many great features and recent improvements. Two car parking pad and additional parking behind house. There is plenty of street parking too! Enjoy the two balconies- one off ofthe kitchen and the addtional one off of the upstarirs rear bedroom. Hardwood floors on main level and more hardwoods upstairs. Exposed brick adds to the charm of this ready to move into home! Recessed lighting, hardwood floors and crown molding throughout the main level. Gourmet kitchen boasts granite counters, stainless steel appliances and large island with granite. 3rd BR and full BA in finished basement with rear exit to parking. Recent improvements include: new roof, fresh paint throughout, new gas range, and more. Convenient location- ez access to I-95 and downtown Baltimore . Enjoy your neighborhood amenities- Canton , Brewer's Hill and Greekdtown amazing food. A short distance to the waterfront. Convenient shopping. Not to miss!
Location
State MD
County Baltimore City
Zoning R-8
Rooms
Other Rooms Living Room, Dining Room, Primary Bedroom, Bedroom 2, Bedroom 3, Kitchen, Bathroom 2, Primary Bathroom
Basement Heated, Improved, Outside Entrance, Interior Access, Rear Entrance
Interior
Interior Features Floor Plan - Open, Kitchen - Gourmet, Kitchen - Island, Bathroom - Stall Shower, Bathroom - Tub Shower, Upgraded Countertops, Wood Floors, Carpet, Ceiling Fan(s), Dining Area
Hot Water Electric
Heating Central, Forced Air
Cooling Central A/C, Ceiling Fan(s)
Equipment Built-In Microwave, Dishwasher, Disposal, Dryer, Dryer - Front Loading, Oven/Range - Gas, Range Hood, Refrigerator, Stainless Steel Appliances, Washer, Washer - Front Loading, Water Heater
Fireplace N
Appliance Built-In Microwave, Dishwasher, Disposal, Dryer, Dryer - Front Loading, Oven/Range - Gas, Range Hood, Refrigerator, Stainless Steel Appliances, Washer, Washer - Front Loading, Water Heater
Heat Source Natural Gas
Laundry Has Laundry, Lower Floor
Exterior
Garage Spaces 2.0
Water Access N
Roof Type Flat
Accessibility None
Total Parking Spaces 2
Garage N
Building
Story 3
Sewer Public Sewer
Water Public
Architectural Style Other
Level or Stories 3
Additional Building Above Grade, Below Grade
New Construction N
Schools
School District Baltimore City Public Schools
Others
Senior Community No
Tax ID 0326096446 007
Ownership Fee Simple
SqFt Source Estimated
Special Listing Condition Standard
Read Less
Want to know what your home might be worth? Contact us for a FREE valuation!

Our team is ready to help you sell your home for the highest possible price ASAP

Bought with Robert Kansler • Berkshire Hathaway HomeServices PenFed Realty

GET MORE INFORMATION





