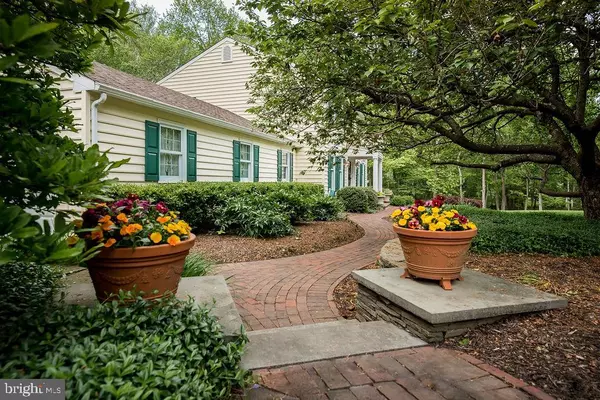$655,000
$600,000
9.2%For more information regarding the value of a property, please contact us for a free consultation.
14 STRINGER DR Doylestown, PA 18901
4 Beds
3 Baths
2,600 SqFt
Key Details
Sold Price $655,000
Property Type Single Family Home
Sub Type Detached
Listing Status Sold
Purchase Type For Sale
Square Footage 2,600 sqft
Price per Sqft $251
Subdivision Woods Of Pebble Hi
MLS Listing ID PABU496820
Sold Date 07/15/20
Style Colonial
Bedrooms 4
Full Baths 2
Half Baths 1
HOA Y/N N
Abv Grd Liv Area 2,600
Originating Board BRIGHT
Year Built 1974
Annual Tax Amount $6,832
Tax Year 2019
Lot Size 1.317 Acres
Acres 1.32
Lot Dimensions 237.00 x 242.00
Property Description
Welcome home to show stopping 14 Stringer Drive, just 2 miles south of the heart of Doylestown Borough. This four-bedroom colonial has been thoughtfully & meticulously updated. The first floor was beautifully renovated in 2019, with radiant heat beneath the walnut hardwood floors, tall baseboards & trim, & a brand new kitchen, designed with both form & function in mind. White wooden cabinets are paired with champagne-colored hardware. The Quartz counters pull tones of both beige & gray. The custom walnut hood is perched over the induction new range. GE Cafe Appliances with champagne bronze hardware include the dishwasher, refrigerator, & double oven with French doors for both aesthetics & convenience. The mud room, powder room, & laundry room boast radiant heat beneath the grey herringbone tile floors. Ample cabinet space provides endless storage possibilities. An oversized screen porch with ceiling fans offers a cool place for your morning coffee & your sunset cocktails. The dining room includes a dry bar with built-in refrigerator drawers & lighted cabinets. In both living rooms, the fireplace is positioned between custom built-ins, one with cozy window seats. Upstairs, the spacious master bedroom suite includes two walk-in closets & an updated master bathroom. Three generous bedrooms with gorgeous views of the surrounding property & a hallway bathroom with large linen closet complete the second floor. The full basement with walk-out door has multiple uses, including recreation room, fitness area, & workshop space. The yard is even more impressive than the house - 1.32 acres for adventures in the grass & woodlands, with a winding creek, in-ground swimming pool, raised bed strawberry garden, & sledding hills. This home is not to be missed. Schedule your tour today! (Listing agent is owner of the property.)
Location
State PA
County Bucks
Area Doylestown Twp (10109)
Zoning R1
Rooms
Basement Full, Walkout Level
Interior
Interior Features Attic, Built-Ins, Ceiling Fan(s), Combination Kitchen/Living, Crown Moldings, Kitchen - Island, Primary Bath(s), Recessed Lighting, Upgraded Countertops, Wet/Dry Bar, Wine Storage, Wood Floors
Heating Hot Water
Cooling Central A/C
Fireplaces Number 2
Equipment Built-In Microwave, Built-In Range, Dishwasher, Disposal, Energy Efficient Appliances, Extra Refrigerator/Freezer, Icemaker, Oven - Double, Range Hood, Water Conditioner - Owned, Water Heater
Fireplace Y
Appliance Built-In Microwave, Built-In Range, Dishwasher, Disposal, Energy Efficient Appliances, Extra Refrigerator/Freezer, Icemaker, Oven - Double, Range Hood, Water Conditioner - Owned, Water Heater
Heat Source Propane - Leased
Exterior
Exterior Feature Deck(s), Porch(es), Screened
Parking Features Garage - Side Entry, Garage Door Opener, Inside Access
Garage Spaces 2.0
Pool In Ground
Water Access N
Accessibility None
Porch Deck(s), Porch(es), Screened
Attached Garage 2
Total Parking Spaces 2
Garage Y
Building
Story 2
Sewer On Site Septic
Water Well
Architectural Style Colonial
Level or Stories 2
Additional Building Above Grade, Below Grade
New Construction N
Schools
Elementary Schools Kutz
Middle Schools Lenape
High Schools Central Bucks High School West
School District Central Bucks
Others
Senior Community No
Tax ID 09-037-013
Ownership Fee Simple
SqFt Source Assessor
Acceptable Financing Cash, Conventional, VA
Listing Terms Cash, Conventional, VA
Financing Cash,Conventional,VA
Special Listing Condition Standard
Read Less
Want to know what your home might be worth? Contact us for a FREE valuation!

Our team is ready to help you sell your home for the highest possible price ASAP

Bought with Erica L Deuschle • BHHS Fox & Roach-Haverford

GET MORE INFORMATION





