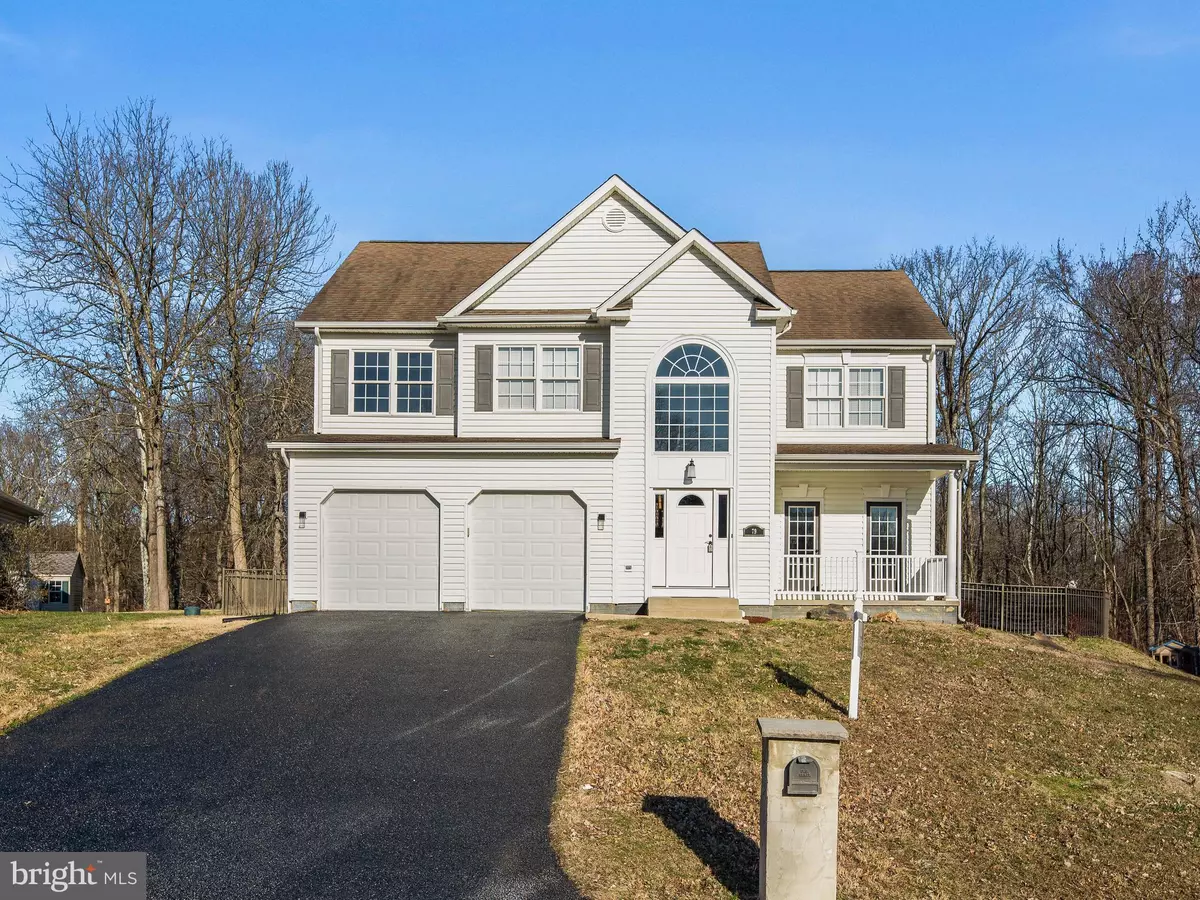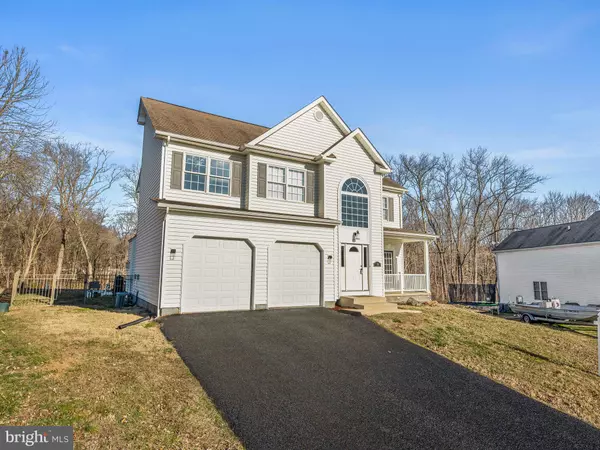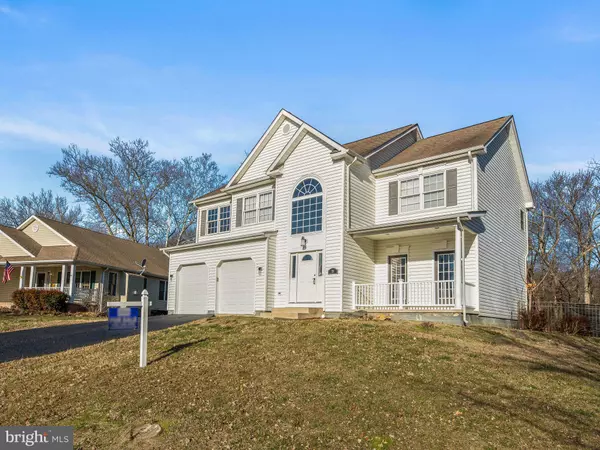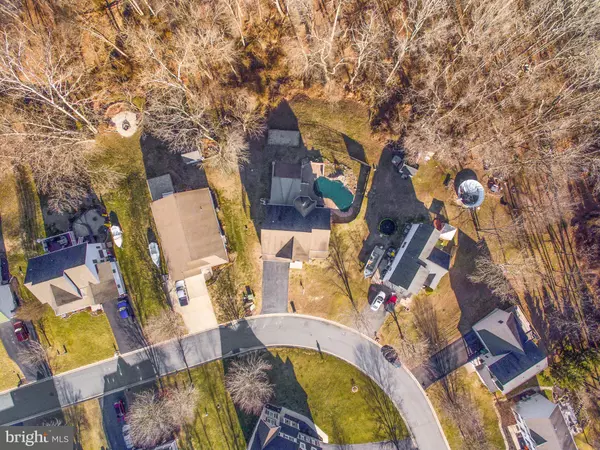$335,000
$349,000
4.0%For more information regarding the value of a property, please contact us for a free consultation.
79 BILLY GOSS LOOP North East, MD 21901
4 Beds
3 Baths
4,400 SqFt
Key Details
Sold Price $335,000
Property Type Single Family Home
Sub Type Detached
Listing Status Sold
Purchase Type For Sale
Square Footage 4,400 sqft
Price per Sqft $76
Subdivision Bethel Springs
MLS Listing ID MDCC167438
Sold Date 06/02/20
Style Colonial
Bedrooms 4
Full Baths 2
Half Baths 1
HOA Y/N N
Abv Grd Liv Area 3,200
Originating Board BRIGHT
Year Built 2003
Annual Tax Amount $3,499
Tax Year 2020
Lot Size 0.341 Acres
Acres 0.34
Property Description
Back on the market with a REDUCED PRICE - buyer financing fell thru - DON'T miss this opportunity as we had multiple offers in March! This stunning 4 bedroom , 2.5 bathroom home features three fully finished levels with over 4,000 square foot of finished living area in the coveted Bethel Springs community. With lots of natural light and high-end finishes in every room, this house is ready to be made into someone's forever home! The first floor includes a grand foyer entrance with lots of light, space for a formal dining room, office, family room and a custom addition sunroom that opens to the backyard which are both wired for in-ceiling speakers for your entertaining enjoyment! The sunroom boasts high end finishes, beautiful stone and natural wood finishes. The perfect place to relax and enjoy. The kitchen, family room with stone fireplace and vaulted ceilings are open concept, which makes this space perfect for entertaining and hosting friends and family. The black stainless steel appliances, granite countertop and upgraded cabinets, sink and finishes make this every cook's dream! The breakfast bar and open concept is perfect for entertaining and hosting all your friends and family. The family room / dining room / rec area off the kitchen and opening to the sunroom has a functional stone, propane fireplace! The master suite includes a bathroom with a jacuzzi tub, over-sized shower and double vanity; huge walk-in closet with two entrances; The backyard has an amazing in-ground pool with a waterfall feature, tiki bar and patio ready for your outdoor furniture and entertaining....think backyard BBQ and pool parties....#SummerFun. Mostly fenced back-yard ready for your fur-babies. This unbelievable large finished basement ready for your man-cave, playroom, rec room or anything else your heart desires; Custom, wood vaulted ceilings and updated finishes will make this your favorite room in the house. Perfect for family and friends or as an additional living area. One last fully finished room in the basement with cozy carpet, ready for your design. Over-sized, two (2) garage. House includes Culligan whole house water filtration system. This is a must see in person! Contact listing agent for more information or to schedule a showing (443) 528-2589. Note: four pics were virtually staged. One year seller paid home warranty. Click to schedule Open House by APPOINTMENT on 4/25 from 11 am - 2 pm (12 slots available): https://calendly.com/rockblue/house-showing?month=2020-04.
Location
State MD
County Cecil
Zoning SR
Rooms
Basement Fully Finished
Main Level Bedrooms 4
Interior
Heating Central
Cooling Central A/C
Fireplaces Number 1
Equipment Built-In Microwave, Dishwasher, Dryer, Refrigerator, Washer
Appliance Built-In Microwave, Dishwasher, Dryer, Refrigerator, Washer
Heat Source Propane - Leased
Exterior
Parking Features Garage Door Opener, Garage - Front Entry
Garage Spaces 2.0
Water Access N
Accessibility None
Attached Garage 2
Total Parking Spaces 2
Garage Y
Building
Story 3+
Sewer Community Septic Tank, Private Septic Tank
Water Private
Architectural Style Colonial
Level or Stories 3+
Additional Building Above Grade, Below Grade
New Construction N
Schools
School District Cecil County Public Schools
Others
Senior Community No
Tax ID 0805119472
Ownership Fee Simple
SqFt Source Estimated
Acceptable Financing Cash, FHA, VA, Conventional
Listing Terms Cash, FHA, VA, Conventional
Financing Cash,FHA,VA,Conventional
Special Listing Condition Standard
Read Less
Want to know what your home might be worth? Contact us for a FREE valuation!

Our team is ready to help you sell your home for the highest possible price ASAP

Bought with Denise M Diana • Weichert, Realtors - Diana Realty

GET MORE INFORMATION





