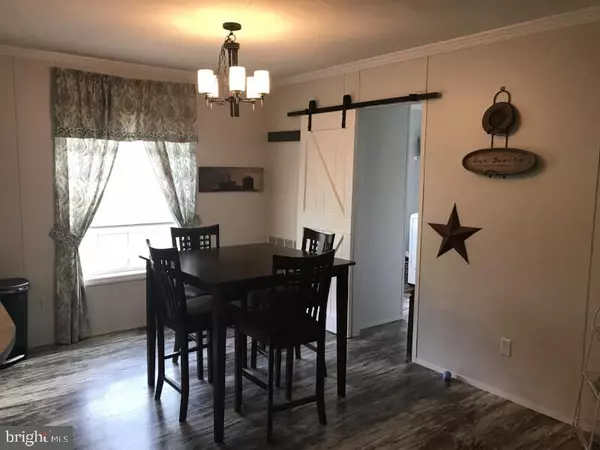$89,900
$89,900
For more information regarding the value of a property, please contact us for a free consultation.
30 VIOLET DR Honey Brook, PA 19344
3 Beds
2 Baths
1,568 SqFt
Key Details
Sold Price $89,900
Property Type Manufactured Home
Sub Type Manufactured
Listing Status Sold
Purchase Type For Sale
Square Footage 1,568 sqft
Price per Sqft $57
Subdivision Deer Run Mhp
MLS Listing ID PACT517724
Sold Date 11/06/20
Style Modular/Pre-Fabricated
Bedrooms 3
Full Baths 2
HOA Y/N N
Abv Grd Liv Area 1,568
Originating Board BRIGHT
Land Lease Amount 588.0
Land Lease Frequency Monthly
Year Built 2019
Annual Tax Amount $1,197
Tax Year 2020
Lot Size 5,000 Sqft
Acres 0.11
Property Description
Located an hour west of Philadelphia and an hour east of Harrisburg, Deer Run is the perfect choice for someone looking for a newer community. It is just minutes from the PA turnpike which provides many choices for travel and commute. This quiet community offers many amenities including several acres of wooded trails. In the heart of Amish country you are minutes from Shady Maple dining buffet and shops. Here you can dine, antique shop, and grocery shop all in the same complex. Everything is hand made or grown by local farmers. On your way home stop at September Farm Cheese for homemade ice cream and a delicious assortment of cheese. Honeybrook is a fast growing community in the heart of Chester County. It is a great place to raise a family or retire in this peaceful setting. We offer economical starter homes for young families and homes with fabulous upgrades.
Location
State PA
County Chester
Area Honey Brook Twp (10322)
Zoning MHP
Rooms
Main Level Bedrooms 3
Interior
Interior Features Carpet, Combination Kitchen/Dining, Crown Moldings, Floor Plan - Open, Pantry
Hot Water Electric
Heating Central, Forced Air
Cooling Central A/C
Equipment Dishwasher, Built-In Microwave, Energy Efficient Appliances, ENERGY STAR Dishwasher, ENERGY STAR Refrigerator, Icemaker, Oven/Range - Gas, Washer/Dryer Hookups Only, Water Heater
Window Features Double Pane,ENERGY STAR Qualified,Low-E,Insulated,Screens,Vinyl Clad
Appliance Dishwasher, Built-In Microwave, Energy Efficient Appliances, ENERGY STAR Dishwasher, ENERGY STAR Refrigerator, Icemaker, Oven/Range - Gas, Washer/Dryer Hookups Only, Water Heater
Heat Source Propane - Leased
Exterior
Water Access N
Roof Type Architectural Shingle
Accessibility 2+ Access Exits
Garage N
Building
Story 1
Sewer Public Sewer
Water Public
Architectural Style Modular/Pre-Fabricated
Level or Stories 1
Additional Building Above Grade
New Construction N
Schools
School District Twin Valley
Others
Pets Allowed Y
Senior Community No
Tax ID 22-08 -7710.022T
Ownership Land Lease
SqFt Source Estimated
Special Listing Condition Standard
Pets Allowed Dogs OK, Cats OK, Case by Case Basis, Breed Restrictions
Read Less
Want to know what your home might be worth? Contact us for a FREE valuation!

Our team is ready to help you sell your home for the highest possible price ASAP

Bought with Arthur Tharp • ABC Home Realty, LLC

GET MORE INFORMATION





