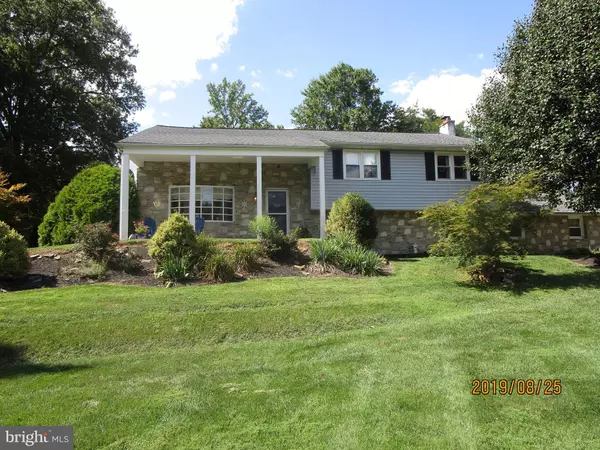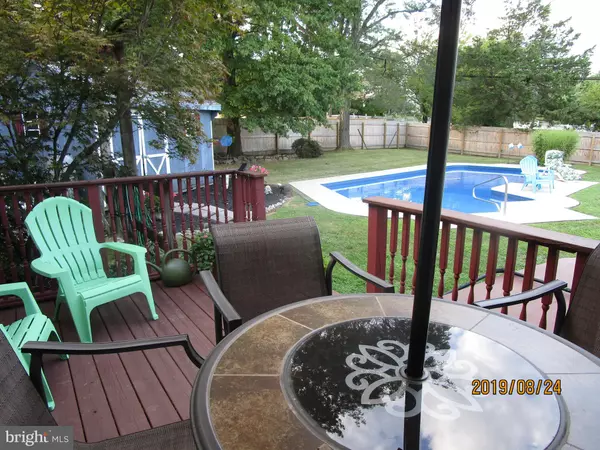$475,000
$499,900
5.0%For more information regarding the value of a property, please contact us for a free consultation.
1501 ROSE LN North Wales, PA 19454
4 Beds
3 Baths
4,380 SqFt
Key Details
Sold Price $475,000
Property Type Single Family Home
Sub Type Detached
Listing Status Sold
Purchase Type For Sale
Square Footage 4,380 sqft
Price per Sqft $108
Subdivision None Available
MLS Listing ID PAMC622760
Sold Date 01/14/20
Style Split Level
Bedrooms 4
Full Baths 2
Half Baths 1
HOA Y/N N
Abv Grd Liv Area 3,580
Originating Board BRIGHT
Year Built 1964
Annual Tax Amount $5,582
Tax Year 2020
Lot Size 0.820 Acres
Acres 0.82
Lot Dimensions 202.00 x 0.00
Property Description
New Price... Lower Gwynedd Twp - highly rated Wissahickon Schools! Very Low Taxes. Resort style backyard - sparkling inground pool, hot tub, deck, brick paver patio - everything needed for relaxing and entertaining! A welcoming newer front porch (redone concrete, post,steps, railing), extensive landscaping with flowering trees and shrubs - all on a Large sized .82 acre Corner lot. Foyer entrance with tile floors - formal dining room with hardwood floors, crown molding and chair rail and built-in corner cabinets. Open floor concept - great for entertaining - spacious eat-in kitchen with hardwood floors, huge island/breakfast bar with butcher block counter top and pendant lights, lots of cabinets - kitchen opens to fantastic living room addition with vaulted ceiling, skylights, ceiling fan and slider to backyard. Upper level 1 has 3 good sized bedrooms (all with hardwood floors) to include a master bedroom with full bath, updated hall bath with whirlpool tub, 2 sinks and tile floor. Need more space for a growing family?? a huge bonus/4th bedroom (dormitory style) on upper level 2 has 2 closets, recessed lights. Lower level has a large family room with wood-burning stone fireplace, recessed lights, door to backyard Paradise, powder room, laundry room with deep sink and access to 2 car garage. 2 zone central air, 4 zone heat - convenient to major routes, shopping, restaurants, mall.....Total fin SQFT according to tax records is 4,380 (3,580 above grade fin SQFT plus 800 below grade fin SQFT in family room in lower level).
Location
State PA
County Montgomery
Area Lower Gwynedd Twp (10639)
Zoning A
Rooms
Other Rooms Living Room, Dining Room, Primary Bedroom, Bedroom 2, Bedroom 3, Bedroom 4, Kitchen, Family Room, Laundry
Basement Full, Daylight, Full, Garage Access, Walkout Level, Heated, Partially Finished
Interior
Interior Features Carpet, Ceiling Fan(s), Chair Railings, Crown Moldings, Floor Plan - Open, Kitchen - Eat-In, Kitchen - Island, Primary Bath(s), Recessed Lighting, Skylight(s), Walk-in Closet(s), WhirlPool/HotTub, Wood Floors
Heating Baseboard - Hot Water
Cooling Central A/C
Flooring Carpet, Ceramic Tile, Hardwood
Fireplaces Number 1
Fireplaces Type Stone, Wood
Fireplace Y
Heat Source Oil
Laundry Lower Floor
Exterior
Exterior Feature Deck(s), Patio(s), Porch(es)
Parking Features Garage - Side Entry, Garage Door Opener, Inside Access
Garage Spaces 2.0
Fence Fully
Pool In Ground
Water Access N
Accessibility None
Porch Deck(s), Patio(s), Porch(es)
Attached Garage 2
Total Parking Spaces 2
Garage Y
Building
Story 3+
Sewer Public Sewer
Water Public
Architectural Style Split Level
Level or Stories 3+
Additional Building Above Grade, Below Grade
New Construction N
Schools
Elementary Schools Lower Gwynedd
Middle Schools Wissahickon
High Schools Wissahickon Senior
School District Wissahickon
Others
Senior Community No
Tax ID 39-00-03817-005
Ownership Fee Simple
SqFt Source Assessor
Special Listing Condition Standard
Read Less
Want to know what your home might be worth? Contact us for a FREE valuation!

Our team is ready to help you sell your home for the highest possible price ASAP

Bought with Ashley Nicole Jannetti • RE/MAX Regency Realty

GET MORE INFORMATION





