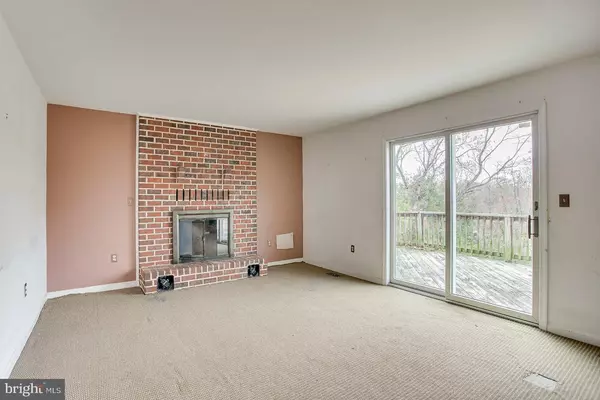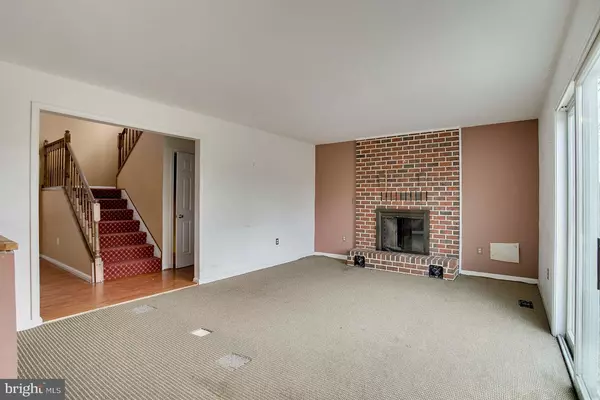$346,500
$294,900
17.5%For more information regarding the value of a property, please contact us for a free consultation.
5357 ROCKS RD Pylesville, MD 21132
5 Beds
3 Baths
3,927 SqFt
Key Details
Sold Price $346,500
Property Type Single Family Home
Sub Type Detached
Listing Status Sold
Purchase Type For Sale
Square Footage 3,927 sqft
Price per Sqft $88
Subdivision None Available
MLS Listing ID MDHR240884
Sold Date 01/17/20
Style Transitional
Bedrooms 5
Full Baths 2
Half Baths 1
HOA Y/N N
Abv Grd Liv Area 2,512
Originating Board BRIGHT
Year Built 1994
Annual Tax Amount $4,226
Tax Year 2019
Lot Size 11.270 Acres
Acres 11.27
Property Description
If you are looking for space and privacy look no further. Awesome opportunity, 4/5 bedroom house w/ 2 car attached garage on rolling / partially wooded 11 plus acre lot with pond. Property is sold As-Is and will need cosmetic rehab but has a ton of potential. First floor master bedroom with en suite bath, additional half bath on first floor. 3 bedrooms upstairs with another full bath and finished room over garage could be a 5th bedroom or movie / playroom. Nice sized living area - family room with brick fireplace and sliding glass doors to oversized deck. Eat in kitchen with island and separate dining area as well. Mud / Laundry room on first floor as you come through the 2 car attached garage. Full unfinished basement just waiting for expansion....walkout level with sliding glass doors to back yard. Great views from deck over rolling back yard. Property is set back nicely from the road affording excellent privacy. Plenty of room for additional car parking (or boat) or room to build detached garage. Come see this property today!
Location
State MD
County Harford
Zoning AG
Rooms
Basement Daylight, Partial, Connecting Stairway, Outside Entrance, Poured Concrete, Walkout Level, Unfinished
Main Level Bedrooms 1
Interior
Interior Features Breakfast Area, Carpet, Ceiling Fan(s), Chair Railings, Dining Area, Entry Level Bedroom, Floor Plan - Open, Kitchen - Island, Wood Floors
Hot Water Electric
Heating Forced Air
Cooling Central A/C
Flooring Hardwood, Carpet, Ceramic Tile
Fireplaces Number 1
Fireplaces Type Brick
Equipment Dishwasher
Fireplace Y
Appliance Dishwasher
Heat Source Oil
Laundry Main Floor
Exterior
Parking Features Garage - Side Entry, Inside Access
Garage Spaces 6.0
Water Access N
Roof Type Shingle
Accessibility None
Attached Garage 2
Total Parking Spaces 6
Garage Y
Building
Lot Description Partly Wooded, Pond, Private, Road Frontage, Secluded
Story 2
Sewer Community Septic Tank, Private Septic Tank
Water Well
Architectural Style Transitional
Level or Stories 2
Additional Building Above Grade, Below Grade
Structure Type Dry Wall
New Construction N
Schools
School District Harford County Public Schools
Others
Senior Community No
Tax ID 1305045169
Ownership Fee Simple
SqFt Source Assessor
Special Listing Condition REO (Real Estate Owned)
Read Less
Want to know what your home might be worth? Contact us for a FREE valuation!

Our team is ready to help you sell your home for the highest possible price ASAP

Bought with Tracy Csontos • American Premier Realty, LLC
GET MORE INFORMATION





