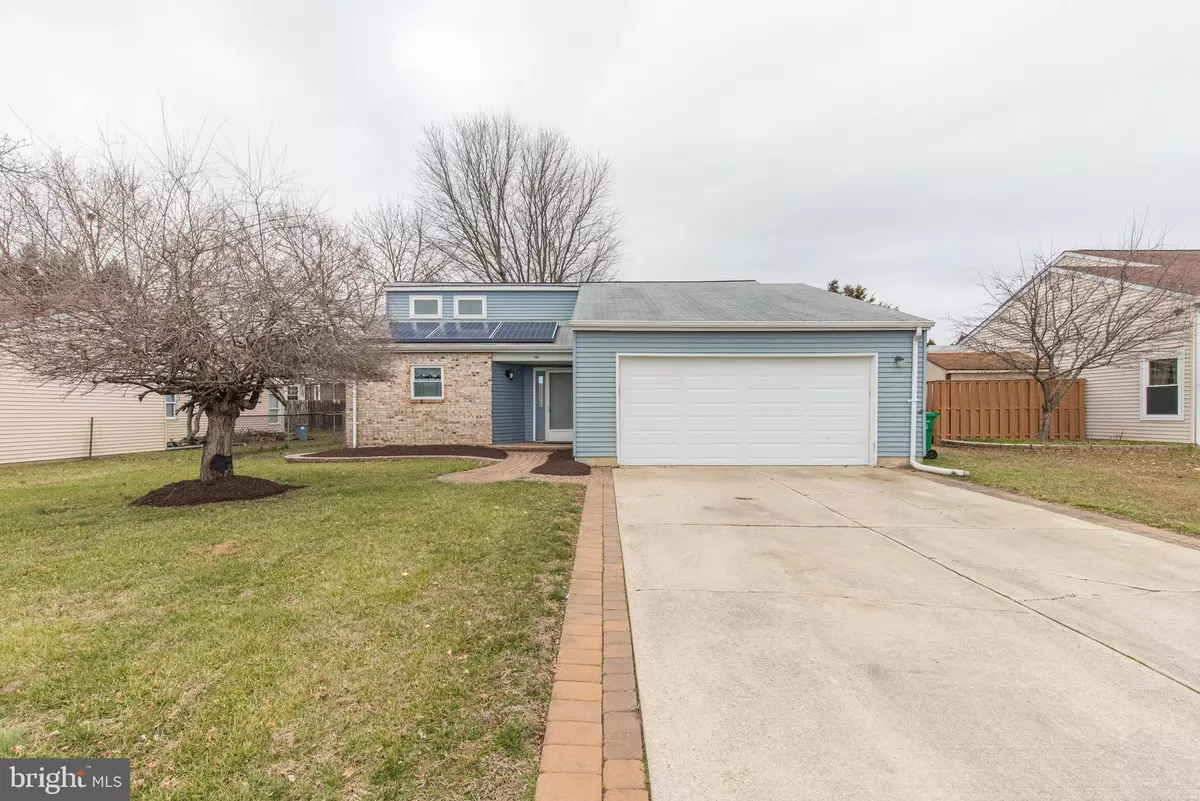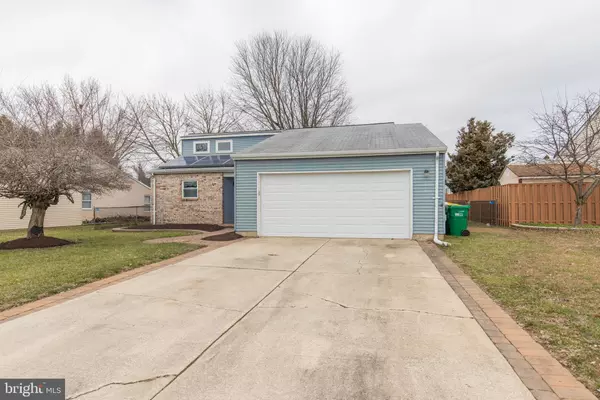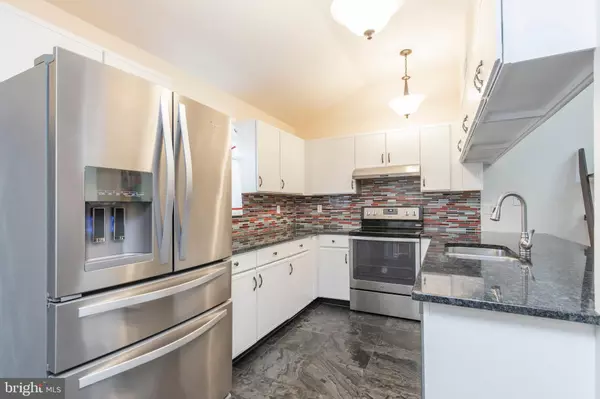$230,000
$230,000
For more information regarding the value of a property, please contact us for a free consultation.
6 QUINDOME DR New Castle, DE 19720
3 Beds
2 Baths
1,075 SqFt
Key Details
Sold Price $230,000
Property Type Single Family Home
Sub Type Detached
Listing Status Sold
Purchase Type For Sale
Square Footage 1,075 sqft
Price per Sqft $213
Subdivision Beaver Brook Crest
MLS Listing ID DENC493478
Sold Date 03/20/20
Style Split Level,Traditional
Bedrooms 3
Full Baths 1
Half Baths 1
HOA Y/N N
Abv Grd Liv Area 1,075
Originating Board BRIGHT
Year Built 1986
Annual Tax Amount $1,593
Tax Year 2019
Lot Size 6,534 Sqft
Acres 0.15
Lot Dimensions 65.00 x 100.00
Property Description
Modern touches, high ceilings, and tons of recent updates grace this move-in ready 3 bedroom, 1.5 bathroom home! On the main level, the open concept floor plan is flooded with light and features wood-style flooring throughout. The updated kitchen offers granite countertops, custom glass tile backsplash, under-mount deep sink, and stainless steel appliances that pop against the white cabinets and slate tiles. Two large bedrooms, a powder room recently updated with marble countertops, full bathroom, and laundry room with front-loading washer and dryer are also on the main floor for convenience. Upstairs, find a large bedroom with a massive closet and abundant storage. Enjoy the large, fenced-in backyard year-round from the enclosed sunroom with full-length outdoor curtains, perfect for any season! Recent updates include: roof, HVAC, garage door, windows, decorative pavers, and solar panels.
Location
State DE
County New Castle
Area New Castle/Red Lion/Del.City (30904)
Zoning NC6.5
Rooms
Other Rooms Living Room, Dining Room, Primary Bedroom, Kitchen, Bedroom 1
Main Level Bedrooms 2
Interior
Interior Features Kitchen - Eat-In, Primary Bath(s)
Heating Heat Pump(s)
Cooling Central A/C
Flooring Wood
Fireplaces Number 1
Equipment Dishwasher, Disposal
Appliance Dishwasher, Disposal
Heat Source Electric
Laundry Main Floor
Exterior
Parking Features Garage - Front Entry
Garage Spaces 2.0
Utilities Available Electric Available, Sewer Available, Water Available
Water Access N
Roof Type Pitched
Accessibility None
Attached Garage 2
Total Parking Spaces 2
Garage Y
Building
Story 1
Sewer Public Sewer
Water Community
Architectural Style Split Level, Traditional
Level or Stories 1
Additional Building Above Grade, Below Grade
New Construction N
Schools
School District Colonial
Others
Senior Community No
Tax ID 10-041.10-037
Ownership Fee Simple
SqFt Source Assessor
Special Listing Condition Standard
Read Less
Want to know what your home might be worth? Contact us for a FREE valuation!

Our team is ready to help you sell your home for the highest possible price ASAP

Bought with Erica Cespedes-Rose • BHHS Fox & Roach-Christiana
GET MORE INFORMATION





