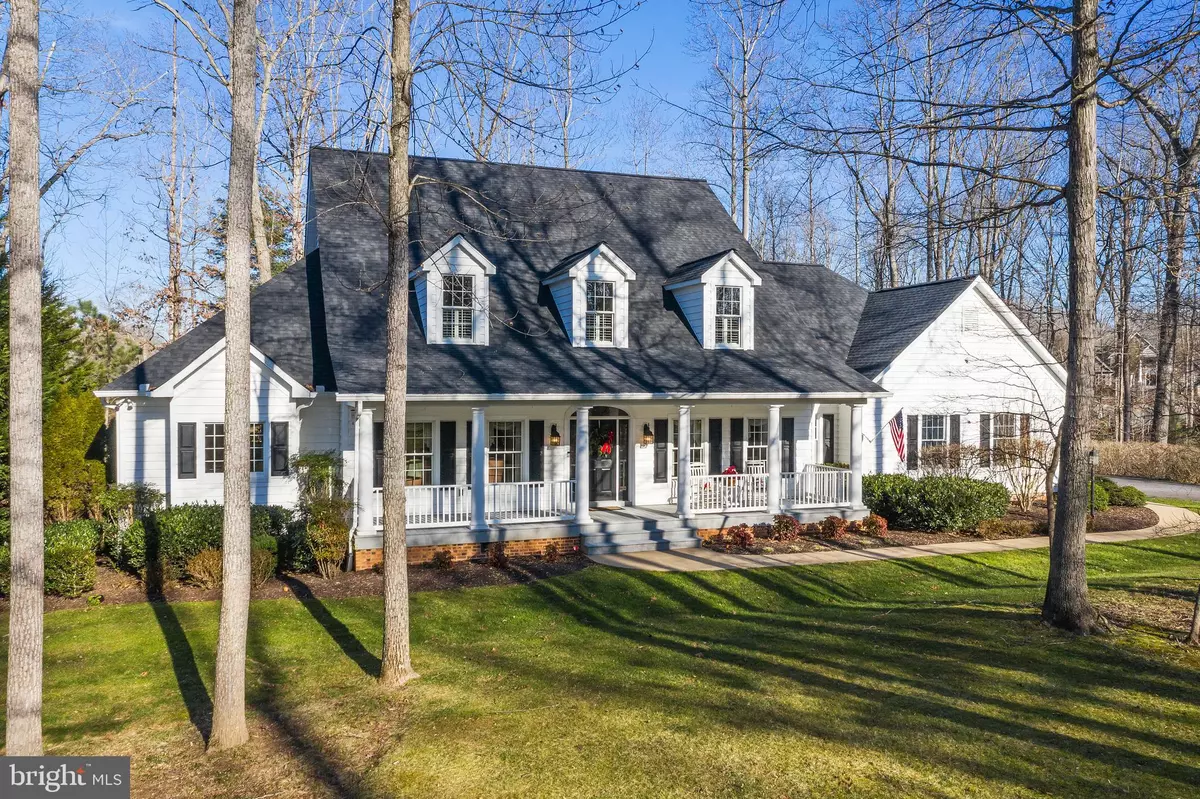$905,000
$925,000
2.2%For more information regarding the value of a property, please contact us for a free consultation.
10511 TURNING LEAF LN Spotsylvania, VA 22551
5 Beds
5 Baths
5,149 SqFt
Key Details
Sold Price $905,000
Property Type Single Family Home
Sub Type Detached
Listing Status Sold
Purchase Type For Sale
Square Footage 5,149 sqft
Price per Sqft $175
Subdivision Fawn Lake
MLS Listing ID VASP227880
Sold Date 02/26/21
Style Cape Cod
Bedrooms 5
Full Baths 4
Half Baths 1
HOA Fees $237/ann
HOA Y/N Y
Abv Grd Liv Area 3,782
Originating Board BRIGHT
Year Built 2007
Annual Tax Amount $5,779
Tax Year 2020
Lot Size 1.220 Acres
Acres 1.22
Property Description
Custom Cape on a Large Pond in Fawn Lake! Unique Offering of this Timeless Classic Home, perfectly sited on a Rolling 1.22 Acre lot with Over 200' of Pond Frontage in the Rear! The Welcoming Front Porch Beckons you to Come & Sit a Spell. Once Inside, the Foyer Offers a Glimpse into this Special, Custom Built Home. Entertain in the Large Formal Dining Room with nearby Butlers Pantry or Enjoy the Cozy Living Room with Built in Cabinetry & an Electric Fireplace. Straight ahead, you are drawn to the Magnificent 2-Story Great Room with its soaring Masonry Wood-Burning Fireplace, soaring windows with water views & wall of custom Media Cabinets. Beyond is the Well-Equipped Kitchen & Breakfast Nook with Access to the Deck or Screen Porch, all offering Peaceful Pond Views. Awaken in the Morning looking out at the Serene Water from the Primary Bedroom or Stroll out to the Deck from the Sitting Room for a Closer View. Completing the Owners Suite are 2 Walk-in Closets and a Luxurious Bath. Down the Hall, is a Great Home Office with French Doors to the Screen Porch, a Separate Laundry Room & Half Bath. Upstairs are 3 Generous Bedrooms, one with a Private Bath and two that share a Buddy Bath. Expand your Living/Entertaining Space in the Finished Lower Level featuring a Rec Room, Wet Bar with Wine & Bev Fridge, Huge Game/Hobby Room, 5th Bedroom & Full Bath. Outdoors, Melt your Stress Away while Relaxing on the Trex Deck Overlooking the Pond or Fish from the Shoreline. Beautifully Landscaped & a Generous 3-Car Garage, this Offering is a Must See!
Location
State VA
County Spotsylvania
Zoning R1
Rooms
Other Rooms Living Room, Dining Room, Primary Bedroom, Sitting Room, Bedroom 2, Bedroom 3, Bedroom 4, Bedroom 5, Kitchen, Game Room, Foyer, Breakfast Room, Great Room, Laundry, Office, Recreation Room, Bathroom 2, Bathroom 3, Primary Bathroom, Full Bath, Half Bath, Screened Porch
Basement Connecting Stairway, Full, Heated, Improved, Interior Access, Partially Finished, Daylight, Partial, Shelving, Windows
Main Level Bedrooms 1
Interior
Interior Features Bar, Breakfast Area, Built-Ins, Butlers Pantry, Carpet, Ceiling Fan(s), Central Vacuum, Chair Railings, Crown Moldings, Entry Level Bedroom, Family Room Off Kitchen, Floor Plan - Traditional, Formal/Separate Dining Room, Kitchen - Gourmet, Kitchen - Island, Pantry, Primary Bath(s), Recessed Lighting, Soaking Tub, Sprinkler System, Stall Shower, Tub Shower, Upgraded Countertops, Walk-in Closet(s), Wet/Dry Bar, Window Treatments, Wine Storage, Wood Floors
Hot Water Propane, Tankless, Multi-tank
Heating Central, Zoned, Heat Pump(s), Programmable Thermostat, Humidifier, Heat Pump - Gas BackUp
Cooling Ceiling Fan(s), Central A/C, Heat Pump(s), Zoned, Programmable Thermostat
Flooring Carpet, Ceramic Tile, Hardwood, Vinyl
Fireplaces Number 2
Fireplaces Type Brick, Fireplace - Glass Doors, Mantel(s), Wood, Electric
Equipment Built-In Microwave, Central Vacuum, Cooktop, Dishwasher, Disposal, Extra Refrigerator/Freezer, Energy Efficient Appliances, Humidifier, Water Heater - Tankless, Dryer - Front Loading, Washer - Front Loading, Exhaust Fan, Microwave, Oven - Double, Oven - Wall, Oven - Self Cleaning, Range Hood, Refrigerator
Fireplace Y
Window Features Double Hung,Double Pane,ENERGY STAR Qualified,Low-E,Screens,Transom,Palladian
Appliance Built-In Microwave, Central Vacuum, Cooktop, Dishwasher, Disposal, Extra Refrigerator/Freezer, Energy Efficient Appliances, Humidifier, Water Heater - Tankless, Dryer - Front Loading, Washer - Front Loading, Exhaust Fan, Microwave, Oven - Double, Oven - Wall, Oven - Self Cleaning, Range Hood, Refrigerator
Heat Source Electric, Propane - Leased
Laundry Main Floor
Exterior
Exterior Feature Deck(s), Screened, Porch(es)
Parking Features Additional Storage Area, Garage - Side Entry, Garage Door Opener, Inside Access, Oversized
Garage Spaces 5.0
Utilities Available Cable TV Available, Phone Connected, Propane, Under Ground, Phone
Amenities Available Bar/Lounge, Baseball Field, Basketball Courts, Beach, Bike Trail, Boat Ramp, Club House, Common Grounds, Dining Rooms, Exercise Room, Fitness Center, Gated Community, Golf Course Membership Available, Hot tub, Jog/Walk Path, Lake, Meeting Room, Non-Lake Recreational Area, Picnic Area, Pool - Outdoor, Security, Soccer Field, Tennis Courts, Tot Lots/Playground, Volleyball Courts, Water/Lake Privileges
Water Access Y
Water Access Desc Fishing Allowed
View Pond, Trees/Woods
Roof Type Architectural Shingle
Accessibility Doors - Lever Handle(s), Grab Bars Mod
Porch Deck(s), Screened, Porch(es)
Attached Garage 3
Total Parking Spaces 5
Garage Y
Building
Lot Description Backs - Open Common Area, Landscaping, Pond, Premium, Private, Sloping
Story 3
Sewer Public Sewer
Water Public, Well-Shared
Architectural Style Cape Cod
Level or Stories 3
Additional Building Above Grade, Below Grade
Structure Type 2 Story Ceilings,9'+ Ceilings,Dry Wall
New Construction N
Schools
Elementary Schools Brock Road
Middle Schools Ni River
High Schools Riverbend
School District Spotsylvania County Public Schools
Others
Pets Allowed Y
HOA Fee Include Common Area Maintenance,Fiber Optics Available,Management,Pier/Dock Maintenance,Pool(s),Recreation Facility,Reserve Funds,Road Maintenance,Security Gate,Snow Removal
Senior Community No
Tax ID 18C26-444-
Ownership Fee Simple
SqFt Source Assessor
Security Features Smoke Detector,Electric Alarm,Motion Detectors,Non-Monitored,Security System
Acceptable Financing Cash, Conventional, VA
Horse Property N
Listing Terms Cash, Conventional, VA
Financing Cash,Conventional,VA
Special Listing Condition Standard
Pets Allowed No Pet Restrictions
Read Less
Want to know what your home might be worth? Contact us for a FREE valuation!

Our team is ready to help you sell your home for the highest possible price ASAP

Bought with Maribel L Barker • Fawn Lake Real Estate Company
GET MORE INFORMATION





