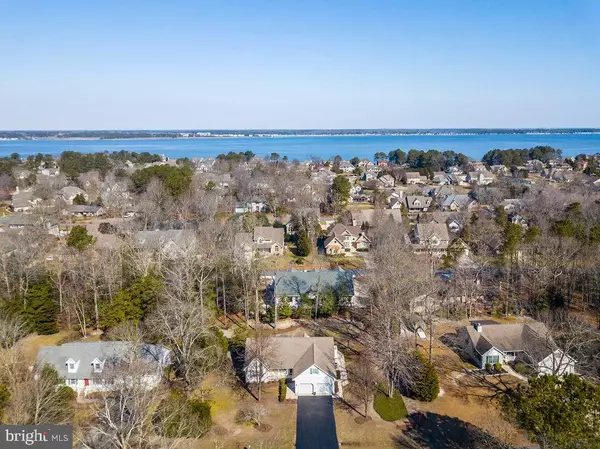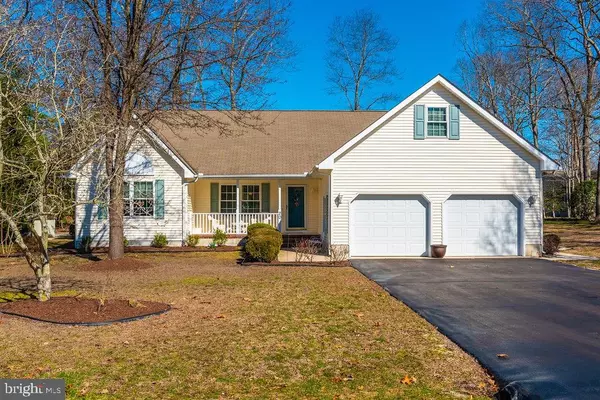$315,000
$329,900
4.5%For more information regarding the value of a property, please contact us for a free consultation.
20 MANOR DR Dagsboro, DE 19939
3 Beds
3 Baths
1,897 SqFt
Key Details
Sold Price $315,000
Property Type Single Family Home
Sub Type Detached
Listing Status Sold
Purchase Type For Sale
Square Footage 1,897 sqft
Price per Sqft $166
Subdivision Mallard Creek
MLS Listing ID DESU154982
Sold Date 08/14/20
Style Coastal,Contemporary
Bedrooms 3
Full Baths 2
Half Baths 1
HOA Fees $33/ann
HOA Y/N Y
Abv Grd Liv Area 1,897
Originating Board BRIGHT
Year Built 1997
Lot Size 0.517 Acres
Acres 0.52
Lot Dimensions 150.00 x 150.00
Property Description
A beautiful home located in a small community with lovely custom-built homes near Cripple Creek Golf Course, Holts Landing State Park and the Indian River. This home has been well-maintained and is in perfect condition. Floorplan offers an open and sunny living room with vaulted ceilings, cozy dining room, eat-in kitchen, large ensuite, 2 guest rooms, an inviting 3-season room with gas fireplace to cuddle up and watch TV, a bonus workshop/office above the garage, 2-tier deck, outdoor shower, shed and an oversized 2-car garage. Reduced tax rate. Located near the beaches, golf courses, fishing, shopping, and fabulous restaurants. And you can park your RV in the driveway. Projected public sewer in 2021.
Location
State DE
County Sussex
Area Baltimore Hundred (31001)
Zoning RESIDENTAL
Direction South
Rooms
Other Rooms Bonus Room
Main Level Bedrooms 3
Interior
Interior Features Attic, Ceiling Fan(s), Carpet, Kitchen - Eat-In, Kitchen - Country, Pantry, Window Treatments, Entry Level Bedroom, Stall Shower, Walk-in Closet(s), Floor Plan - Traditional, Formal/Separate Dining Room, Primary Bath(s)
Hot Water Electric
Heating Forced Air
Cooling Central A/C, Ceiling Fan(s)
Flooring Carpet, Ceramic Tile
Fireplaces Number 1
Fireplaces Type Gas/Propane
Equipment Built-In Microwave, Dishwasher, Dryer, Oven - Self Cleaning, Oven/Range - Electric, Refrigerator, Washer, Water Heater
Furnishings No
Fireplace Y
Appliance Built-In Microwave, Dishwasher, Dryer, Oven - Self Cleaning, Oven/Range - Electric, Refrigerator, Washer, Water Heater
Heat Source Propane - Leased
Exterior
Exterior Feature Deck(s)
Parking Features Garage - Front Entry, Garage Door Opener, Oversized
Garage Spaces 2.0
Water Access N
Roof Type Architectural Shingle
Street Surface Black Top
Accessibility None
Porch Deck(s)
Road Frontage Private
Attached Garage 2
Total Parking Spaces 2
Garage Y
Building
Lot Description Cleared, Landscaping, Trees/Wooded
Story 1
Sewer Gravity Sept Fld
Water Public
Architectural Style Coastal, Contemporary
Level or Stories 1
Additional Building Above Grade
New Construction N
Schools
School District Indian River
Others
HOA Fee Include Common Area Maintenance
Senior Community No
Tax ID 134-07.00-381.00
Ownership Fee Simple
SqFt Source Assessor
Security Features Smoke Detector
Acceptable Financing Cash, Conventional
Listing Terms Cash, Conventional
Financing Cash,Conventional
Special Listing Condition Standard
Read Less
Want to know what your home might be worth? Contact us for a FREE valuation!

Our team is ready to help you sell your home for the highest possible price ASAP

Bought with CHRISTINE MCCOY • Coldwell Banker Realty

GET MORE INFORMATION





