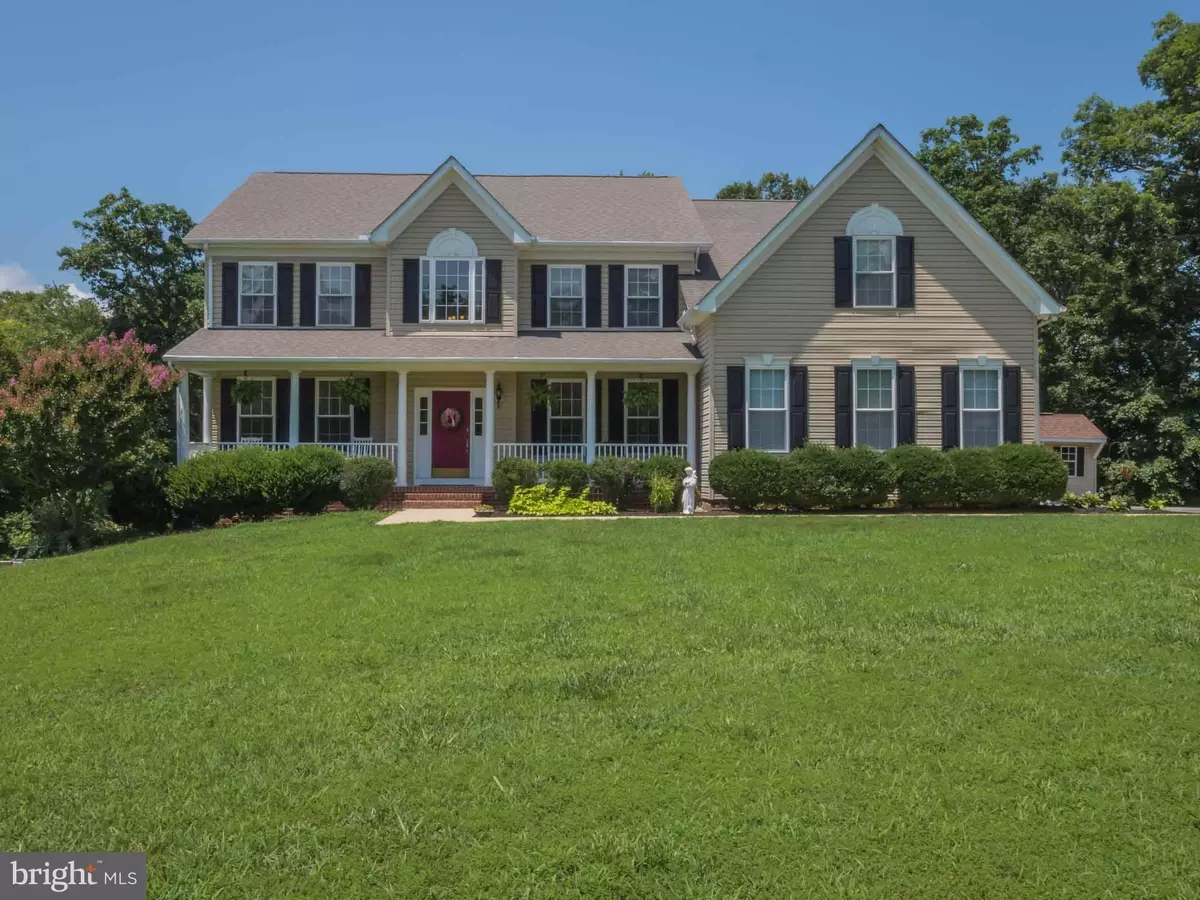$415,000
$429,900
3.5%For more information regarding the value of a property, please contact us for a free consultation.
12131 TEN PENNY LN Lusby, MD 20657
5 Beds
4 Baths
5,000 SqFt
Key Details
Sold Price $415,000
Property Type Single Family Home
Sub Type Detached
Listing Status Sold
Purchase Type For Sale
Square Footage 5,000 sqft
Price per Sqft $83
Subdivision None Available
MLS Listing ID MDCA174284
Sold Date 03/30/20
Style Colonial
Bedrooms 5
Full Baths 4
HOA Y/N Y
Abv Grd Liv Area 3,510
Originating Board BRIGHT
Year Built 2005
Annual Tax Amount $4,644
Tax Year 2020
Lot Size 0.745 Acres
Acres 0.75
Property Description
Gorgeous 5 bedroom 4 bathroom colonial located on a quiet lot. Main level bedroom and full bath is perfect for multi-generational families. Island kitchen with stainless steel appliances, maple cabinets and large pantry. Dramatic 2-story sun-drenched family room with wall of windows, gas fireplace, trendy ceiling fan and recessed lighting. Breakfast nook with slider to maintenance-free deck. Office with french doors and crown molding. 2-story foyer with hardwood floors. Dining room with chair railings and crown molding. Convenient rear staircase to upper level. Large master bedroom with vaulted ceiling, plus elegant sitting area with two columns. Master bath with double sink vanity, oversized soaking tub, walk-in shower with sitting bench and two walk-in closets. Upper level laundry room with front load washer/dryer and laundry sink. Cat walk overlooking the family room/two-story foyer. Three large bedrooms and a large hall bath. Finished basement with two rec rooms, mirror doors for a storage closet, rough-in wiring for surround-sound. One rec room has a bleached concrete floor, drywall, recessed lights, and a sliding glass door to walkout basement. Second storage closet with mirror door. Full bath with oversized tile floor, oversized walk-in shower with multi spray shower head, designer tile and an oval glass sink. Laundry closet with hook ups for stack washer and dryer. Large storage room with hidden panel door to two other rooms. Backyard backs up to woods for privacy. Simply a must see home!
Location
State MD
County Calvert
Zoning R-1
Rooms
Other Rooms Living Room, Dining Room, Sitting Room, Kitchen, Foyer, Breakfast Room, 2nd Stry Fam Ovrlk, 2nd Stry Fam Rm, Laundry, Office, Recreation Room, Storage Room, Media Room
Basement Fully Finished, Walkout Level
Main Level Bedrooms 1
Interior
Interior Features Additional Stairway, Breakfast Area, Carpet, Ceiling Fan(s), Chair Railings, Crown Moldings, Dining Area, Entry Level Bedroom, Kitchen - Island, Primary Bath(s), Pantry, Recessed Lighting, Soaking Tub, Stall Shower, Store/Office, Walk-in Closet(s), Wood Floors, Family Room Off Kitchen, Floor Plan - Open, Formal/Separate Dining Room
Hot Water Electric
Heating Heat Pump(s)
Cooling Ceiling Fan(s), Central A/C
Flooring Carpet, Wood, Tile/Brick, Concrete
Fireplaces Number 1
Fireplaces Type Gas/Propane, Mantel(s), Heatilator
Equipment Built-In Microwave, Washer, Dryer, Cooktop, Dishwasher, Exhaust Fan, Disposal, Refrigerator, Icemaker, Oven - Wall
Fireplace Y
Window Features Screens,Double Pane
Appliance Built-In Microwave, Washer, Dryer, Cooktop, Dishwasher, Exhaust Fan, Disposal, Refrigerator, Icemaker, Oven - Wall
Heat Source Electric
Laundry Upper Floor, Washer In Unit, Basement, Has Laundry, Hookup
Exterior
Exterior Feature Deck(s), Porch(es), Patio(s)
Parking Features Covered Parking, Garage - Side Entry, Garage Door Opener, Inside Access
Garage Spaces 2.0
Water Access N
Roof Type Shingle
Accessibility None
Porch Deck(s), Porch(es), Patio(s)
Attached Garage 2
Total Parking Spaces 2
Garage Y
Building
Story 3+
Sewer Community Septic Tank, Private Septic Tank
Water Well
Architectural Style Colonial
Level or Stories 3+
Additional Building Above Grade, Below Grade
Structure Type 9'+ Ceilings,2 Story Ceilings,Vaulted Ceilings
New Construction N
Schools
School District Calvert County Public Schools
Others
Senior Community No
Tax ID 0501242105
Ownership Fee Simple
SqFt Source Assessor
Special Listing Condition Standard
Read Less
Want to know what your home might be worth? Contact us for a FREE valuation!

Our team is ready to help you sell your home for the highest possible price ASAP

Bought with Jessica Shipman • CENTURY 21 New Millennium
GET MORE INFORMATION





