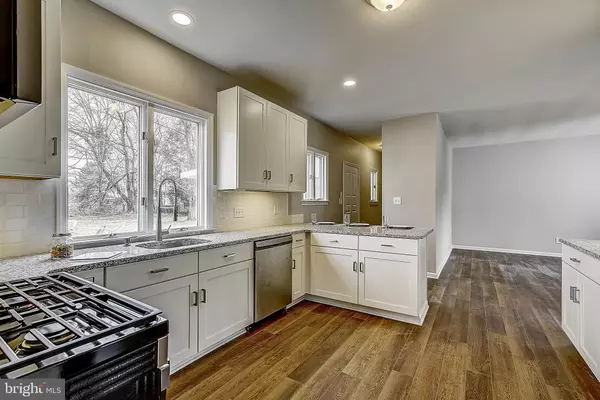$406,500
$425,000
4.4%For more information regarding the value of a property, please contact us for a free consultation.
18 HOPE VALLEY DR Cranbury, NJ 08512
5 Beds
3 Baths
2,291 SqFt
Key Details
Sold Price $406,500
Property Type Single Family Home
Sub Type Detached
Listing Status Sold
Purchase Type For Sale
Square Footage 2,291 sqft
Price per Sqft $177
Subdivision Cranbury Manor
MLS Listing ID NJME290742
Sold Date 07/24/20
Style Cape Cod
Bedrooms 5
Full Baths 3
HOA Y/N N
Abv Grd Liv Area 2,291
Originating Board BRIGHT
Year Built 1966
Annual Tax Amount $11,262
Tax Year 2019
Lot Size 0.473 Acres
Acres 0.47
Lot Dimensions 100.00 x 206.00
Property Description
Beautiful fully renovated, 5 bedroom, 3 bathroom home, situated on a tree-lined street, in the center of the desirable neighborhood of Cranbury Manor! Take the INTERACTIVE VIRTUAL WALKTHROUGH online at (copy and paste link): https://my.matterport.com/show/?m=eAMYYNekrvY&brand=0 Move-in ready and meticulously updated with a gorgeous interior in soft, modern colors and tones! Featuring spectacular all brand-new (2019) kitchen, new bathrooms, freshly painted walls, new trim around all interior windows, new light fixtures, and new laminate flooring in the living room, kitchen, and dining room. Refinished and stained hardwood floors flow throughout the rest of the home. The stylish, fully updated kitchen boasts an abundance of 42" white cabinetry with underneath lighting, a subway tile back-splash, new stainless-steel appliances, and stunning granite counter tops. On the first floor, you will also find a formal dining room, a convenient mudroom, a master bedroom with an en-suite remodeled stand up shower bathroom, two more bedrooms, and another new fully remodeled bathroom. Enjoy spending time in the cozy family room or time outdoors in the sunroom. Upstairs are two more very spacious bedrooms, one with a walk-in closet, and another new fully remodeled bathroom. Spend time outdoors and enjoy the picturesque yard with mature trees that provide significant shade and privacy during the summer season. The unfinished basement provides excellent additional storage and space for the handy person. It has been freshly painted, has newly installed stairs, and a new epoxy coating for the floor. Additional features and updates include a new (2019) roof, a KOHLER standby whole house automatic generator which was installed less than 3 years ago, a new electrical panel, new plumbing, and a backyard shed for additional storage. Centrally located near shopping centers, restaurants, parks, and major highways including Route 130 and I-95. Come and see this fantastic home before it's sold! SELLER IS MOTIVATED. PLEASE PRESENT ALL REASONABLE OFFERS.
Location
State NJ
County Mercer
Area East Windsor Twp (21101)
Zoning R1
Rooms
Other Rooms Living Room, Dining Room, Primary Bedroom, Bedroom 2, Bedroom 3, Bedroom 4, Bedroom 5, Kitchen, Family Room, Foyer, Laundry, Primary Bathroom, Full Bath
Basement Unfinished, Full
Main Level Bedrooms 3
Interior
Interior Features Floor Plan - Open, Dining Area, Entry Level Bedroom, Family Room Off Kitchen, Kitchen - Eat-In, Primary Bath(s), Pantry, Recessed Lighting, Stall Shower, Tub Shower, Upgraded Countertops, Walk-in Closet(s)
Hot Water Natural Gas
Heating Forced Air
Cooling Central A/C
Flooring Hardwood
Equipment Dishwasher, Built-In Microwave, Oven - Single, Oven/Range - Gas, Refrigerator, Stainless Steel Appliances
Fireplace N
Appliance Dishwasher, Built-In Microwave, Oven - Single, Oven/Range - Gas, Refrigerator, Stainless Steel Appliances
Heat Source Natural Gas
Laundry Main Floor
Exterior
Parking Features Built In, Garage - Front Entry
Garage Spaces 1.0
Water Access N
Roof Type Shingle
Accessibility None
Attached Garage 1
Total Parking Spaces 1
Garage Y
Building
Lot Description Front Yard, Rear Yard
Story 2
Sewer Public Sewer
Water Public
Architectural Style Cape Cod
Level or Stories 2
Additional Building Above Grade, Below Grade
New Construction N
Schools
Middle Schools Melvin H. Kreps M.S.
High Schools Hightstown H.S.
School District East Windsor Regional Schools
Others
Senior Community No
Tax ID 01-00007 04-00014
Ownership Fee Simple
SqFt Source Assessor
Special Listing Condition Standard
Read Less
Want to know what your home might be worth? Contact us for a FREE valuation!

Our team is ready to help you sell your home for the highest possible price ASAP

Bought with Jennifer Photis • Keller Williams Realty West Monmouth
GET MORE INFORMATION





