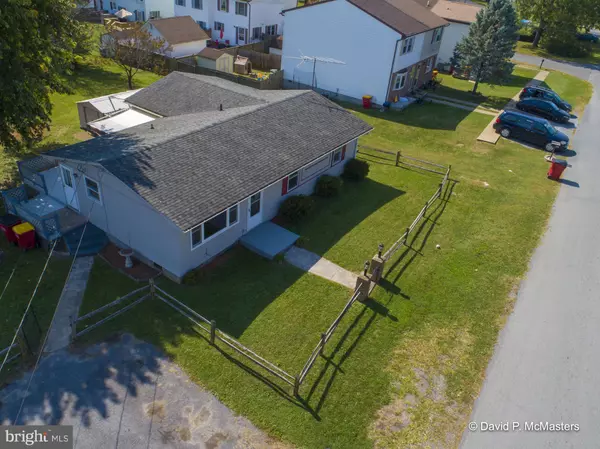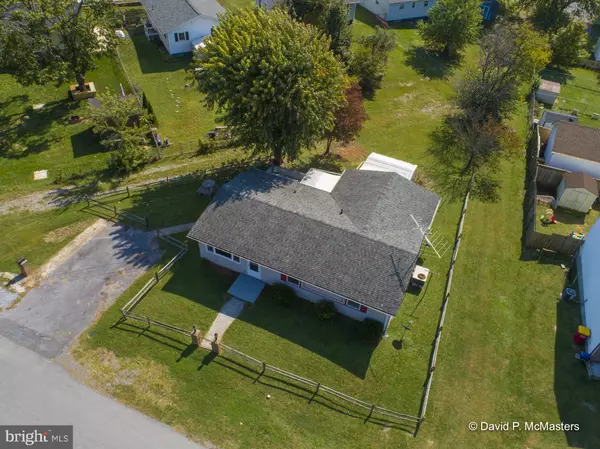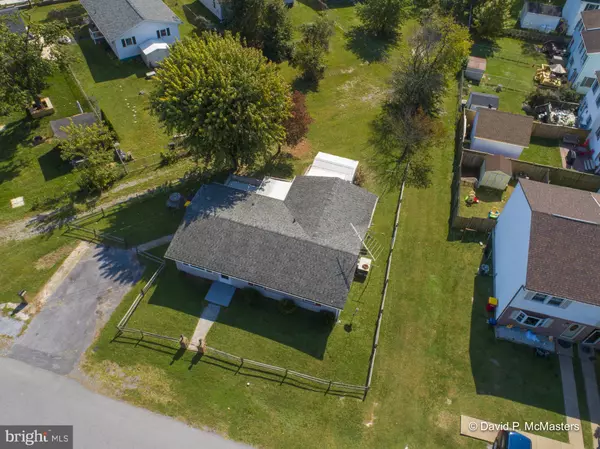$175,000
$175,000
For more information regarding the value of a property, please contact us for a free consultation.
406 E TWELFTH AVE Ranson, WV 25438
4 Beds
1 Bath
1,276 SqFt
Key Details
Sold Price $175,000
Property Type Single Family Home
Sub Type Detached
Listing Status Sold
Purchase Type For Sale
Square Footage 1,276 sqft
Price per Sqft $137
Subdivision None Available
MLS Listing ID WVJF140388
Sold Date 11/27/20
Style Ranch/Rambler
Bedrooms 4
Full Baths 1
HOA Y/N N
Abv Grd Liv Area 1,276
Originating Board BRIGHT
Year Built 1975
Annual Tax Amount $2,162
Tax Year 2020
Property Description
Well maintained and spacious rancher offers in-town convenience and location! Over the years this home has had a maser bedroom addition, kitchen makeover, roof and windows replaced. Traditional floor plan offers spacious living room, fully equipped kitchen w/ custom cabinets opening to the dining area. Separate laundry/utility room. Four bedrooms (one bedroom captured) and one full bath complete the interior living. Rear bedroom offers private rear patio doors that access the rear deck. Enjoy all of your exterior entertaining space with a wrap around deck complete with two Sunsetter awnings to create the perfect escape for morning coffee and evening relaxation. Partial basement with exterior access for additional storage! Shed conveys! Complete home package ready for immediate occupancy!
Location
State WV
County Jefferson
Zoning 101
Rooms
Basement Outside Entrance, Partial, Rear Entrance
Main Level Bedrooms 4
Interior
Interior Features Ceiling Fan(s), Combination Kitchen/Dining, Entry Level Bedroom, Floor Plan - Traditional
Hot Water Electric
Heating Baseboard - Electric
Cooling Central A/C
Equipment Microwave, Oven/Range - Electric, Refrigerator
Fireplace N
Appliance Microwave, Oven/Range - Electric, Refrigerator
Heat Source Electric
Laundry Main Floor, Hookup
Exterior
Exterior Feature Deck(s)
Water Access N
Roof Type Architectural Shingle
Accessibility Level Entry - Main
Porch Deck(s)
Garage N
Building
Story 1
Sewer Public Sewer
Water Public
Architectural Style Ranch/Rambler
Level or Stories 1
Additional Building Above Grade, Below Grade
New Construction N
Schools
School District Jefferson County Schools
Others
Senior Community No
Tax ID 083007800000000
Ownership Fee Simple
SqFt Source Estimated
Acceptable Financing Cash, Conventional, FHA, USDA, VA
Horse Property N
Listing Terms Cash, Conventional, FHA, USDA, VA
Financing Cash,Conventional,FHA,USDA,VA
Special Listing Condition Standard
Read Less
Want to know what your home might be worth? Contact us for a FREE valuation!

Our team is ready to help you sell your home for the highest possible price ASAP

Bought with Wendy K Williams • Greentree Associates of Shepherdstown, Inc.

GET MORE INFORMATION





