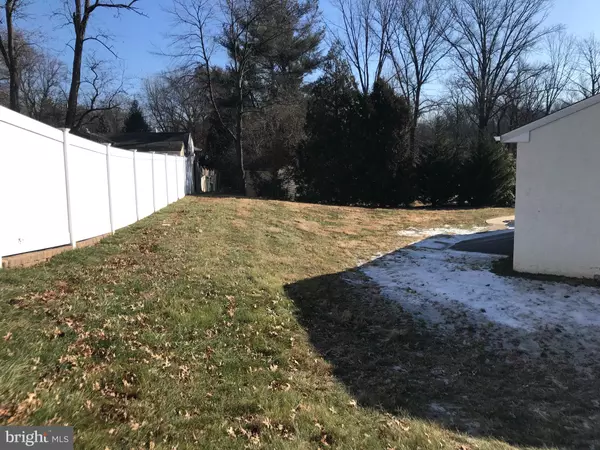$244,900
$244,900
For more information regarding the value of a property, please contact us for a free consultation.
907 E HANCOCK ST Lansdale, PA 19446
3 Beds
1 Bath
1,008 SqFt
Key Details
Sold Price $244,900
Property Type Single Family Home
Sub Type Detached
Listing Status Sold
Purchase Type For Sale
Square Footage 1,008 sqft
Price per Sqft $242
Subdivision None Available
MLS Listing ID PAMC636482
Sold Date 03/12/20
Style Ranch/Rambler
Bedrooms 3
Full Baths 1
HOA Y/N N
Abv Grd Liv Area 1,008
Originating Board BRIGHT
Year Built 1972
Annual Tax Amount $3,943
Tax Year 2020
Lot Size 0.285 Acres
Acres 0.28
Lot Dimensions 144.00 x 0.00
Property Description
Well Maintained very clean 1 story ranch style home w/full unfinished walk out basement. New Roof installed January 2020. Nice location with private driveway, large private backyard. Inside this home you will walk into the large Living room w/hardwood floors, large picture window, stone front wood burning fireplace with mantle/hearth. Nice EIKitchen area with gas stove/range, dishwasher, plenty of cabinets and counter space. Back door off of kitchen will lead you out to the nice private back yard area. 3 Large bedrooms all with plenty of closet space, ceiling fans and hardwood floors. Full bath with tile surround tub/shower combo. The full basement can be easily finished and already has bathroom hookups in place . This space will add additional square footage of living space and has laundry hookup with utility sink and walk up Bilco doors for easy outside access if needed. Don't wait this one will not last. Call today to schedule your showings.
Location
State PA
County Montgomery
Area Lansdale Boro (10611)
Zoning RA
Rooms
Other Rooms Living Room, Kitchen
Basement Full, Sump Pump, Unfinished
Main Level Bedrooms 3
Interior
Interior Features Ceiling Fan(s), Wood Floors
Hot Water Natural Gas
Heating Baseboard - Hot Water
Cooling Central A/C
Flooring Hardwood
Fireplaces Number 1
Fireplaces Type Mantel(s), Stone, Wood
Equipment Dishwasher, Built-In Range, Dryer - Gas, Exhaust Fan, Oven - Self Cleaning, Oven/Range - Gas, Range Hood, Refrigerator, Six Burner Stove, Washer, Water Heater
Fireplace Y
Appliance Dishwasher, Built-In Range, Dryer - Gas, Exhaust Fan, Oven - Self Cleaning, Oven/Range - Gas, Range Hood, Refrigerator, Six Burner Stove, Washer, Water Heater
Heat Source Natural Gas
Laundry Basement
Exterior
Water Access N
Roof Type Pitched,Shingle,Architectural Shingle
Accessibility None
Garage N
Building
Story 1
Foundation Block
Sewer Public Sewer
Water Public
Architectural Style Ranch/Rambler
Level or Stories 1
Additional Building Above Grade, Below Grade
New Construction N
Schools
School District North Penn
Others
Senior Community No
Tax ID 11-00-07524-007
Ownership Fee Simple
SqFt Source Assessor
Acceptable Financing Cash, Conventional, FHA, VA
Listing Terms Cash, Conventional, FHA, VA
Financing Cash,Conventional,FHA,VA
Special Listing Condition Standard
Read Less
Want to know what your home might be worth? Contact us for a FREE valuation!

Our team is ready to help you sell your home for the highest possible price ASAP

Bought with Breffny Rouse • RE/MAX Reliance

GET MORE INFORMATION





