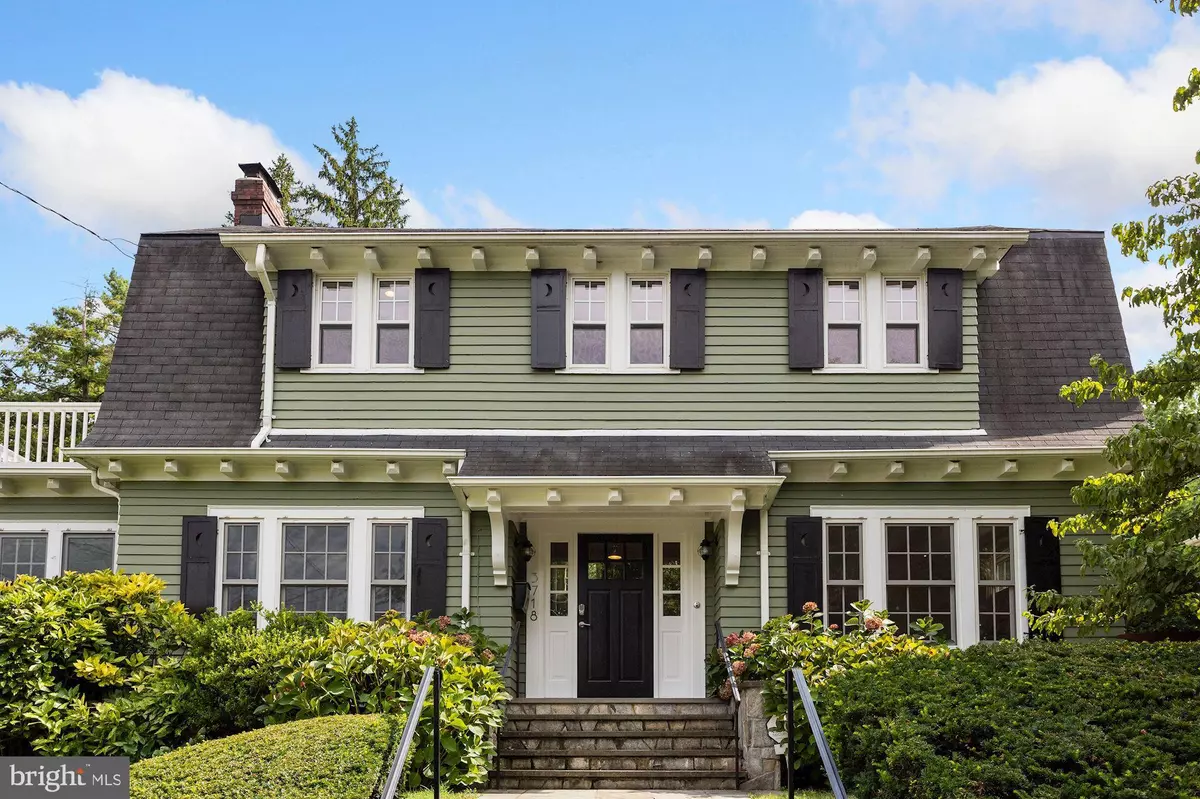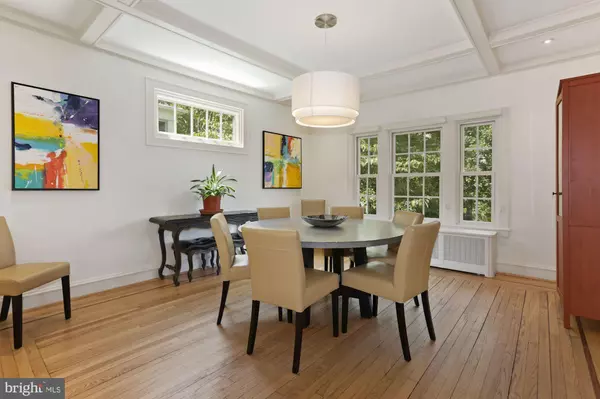$1,675,000
$1,550,000
8.1%For more information regarding the value of a property, please contact us for a free consultation.
3718 INGOMAR ST NW Washington, DC 20015
6 Beds
4 Baths
3,737 SqFt
Key Details
Sold Price $1,675,000
Property Type Single Family Home
Sub Type Detached
Listing Status Sold
Purchase Type For Sale
Square Footage 3,737 sqft
Price per Sqft $448
Subdivision Chevy Chase
MLS Listing ID DCDC480770
Sold Date 09/30/20
Style Dutch,Colonial
Bedrooms 6
Full Baths 3
Half Baths 1
HOA Y/N N
Abv Grd Liv Area 2,737
Originating Board BRIGHT
Year Built 1924
Annual Tax Amount $12,013
Tax Year 2019
Lot Size 5,155 Sqft
Acres 0.12
Property Description
Offers due Tuesday 8/11 at 2:00 pm. This is the home you've been waiting for in Chevy Chase!! A classic "Cheltenham model" beautifully renovated and blended with modern amenities with a fully finished new basement!! This charming spacious Dutch colonial is the perfect setting for today's lifestyle, with room to spread out, work privately by day and enjoy family togetherness by night. Sunlight streams into the open main level which features beautiful hardwood floors, a large elegant living room with fireplace and original mantel, and a cheerful sunroom with its own fireplace separated by French doors! A modern white kitchen opens to a spacious dining room with coffered ceilings and offers views of the large, landscaped backyard with slate patio enclosed by a 7FT cedar fence. The kitchen features heated floors, tall white cabinets, Granite countertops, stainless steel appliances and a large island with room for 4 bar stools. Conveniently located powder room on the main level. On the second floor a flexible layout offers multiple options for living and working with 3 bedrooms, a study, a renovated bathroom and a roof deck. The third level offers a renovated owners suite with serene tree top views, walk-in closet, and a large bathroom with double vanity and washer/dryer. A sleek renovated basement includes a bright, large recreation room, guest suite with spacious bathroom and an additional laundry area, along with plenty of storage. There is one parking spot on the parking pad in the back of the house and a large storage shed. All this in one of DC's most charming neighborhoods, on a wonderful tree lined block, just off Connecticut around the corner from Politics and Prose, other shops and restaurants and an easy walk to the Friendship Heights Metro and local schools!
Location
State DC
County Washington
Rooms
Basement Fully Finished, Windows
Interior
Hot Water Natural Gas
Heating Radiator
Cooling Central A/C
Fireplaces Number 1
Fireplace Y
Heat Source Natural Gas
Exterior
Water Access N
Accessibility Other
Garage N
Building
Story 4
Sewer Public Sewer
Water Public
Architectural Style Dutch, Colonial
Level or Stories 4
Additional Building Above Grade, Below Grade
New Construction N
Schools
Elementary Schools Murch
Middle Schools Deal
High Schools Jackson-Reed
School District District Of Columbia Public Schools
Others
Pets Allowed Y
Senior Community No
Tax ID 1876//0042
Ownership Fee Simple
SqFt Source Assessor
Special Listing Condition Standard
Pets Allowed No Pet Restrictions
Read Less
Want to know what your home might be worth? Contact us for a FREE valuation!

Our team is ready to help you sell your home for the highest possible price ASAP

Bought with Patricia Messerschmitt • Compass

GET MORE INFORMATION





