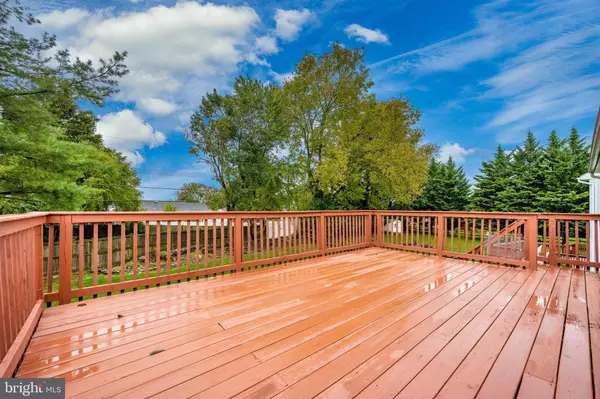$360,000
$360,000
For more information regarding the value of a property, please contact us for a free consultation.
809 AZTEC DR Frederick, MD 21701
3 Beds
3 Baths
1,580 SqFt
Key Details
Sold Price $360,000
Property Type Single Family Home
Sub Type Detached
Listing Status Sold
Purchase Type For Sale
Square Footage 1,580 sqft
Price per Sqft $227
Subdivision River Crest
MLS Listing ID MDFR271888
Sold Date 11/17/20
Style Split Foyer
Bedrooms 3
Full Baths 2
Half Baths 1
HOA Fees $43/mo
HOA Y/N Y
Abv Grd Liv Area 1,580
Originating Board BRIGHT
Year Built 2000
Annual Tax Amount $4,945
Tax Year 2020
Lot Size 9,697 Sqft
Acres 0.22
Property Description
This split foyer has been lovingly maintained by it's original owner. It has a new roof, gutters and newer HVAC system. The garage is oversized with a workshop! You'll love the kitchen with gas cooking, granite countertops, lots of cabinet space and room for a large table and chairs. The spacious family room with vaulted ceiling leads to the deck with shed for your lawn tools. The owner's bedroom has a vaulted ceiling, a huge walk-in closet, and a spacious owner's luxury bathroom with double sink large vanity, soaking tub and stand up shower. No problem fitting in all the furniture in the other two bedrooms as they are quite large. This home is conveniently located near the community park, restaurants, shopping, commuter routes and MARC train and is move in ready! Better see it soon!
Location
State MD
County Frederick
Zoning R6
Rooms
Basement Connecting Stairway, Fully Finished, Improved, Interior Access
Interior
Interior Features Breakfast Area, Carpet, Ceiling Fan(s), Family Room Off Kitchen, Kitchen - Eat-In, Kitchen - Table Space, Primary Bath(s), Recessed Lighting, Soaking Tub, Walk-in Closet(s), Upgraded Countertops, Window Treatments
Hot Water Natural Gas
Heating Heat Pump(s)
Cooling Ceiling Fan(s), Central A/C
Equipment Built-In Microwave, Dishwasher, Disposal, Dryer, Exhaust Fan, Oven/Range - Gas, Refrigerator, Washer, Water Heater
Appliance Built-In Microwave, Dishwasher, Disposal, Dryer, Exhaust Fan, Oven/Range - Gas, Refrigerator, Washer, Water Heater
Heat Source Natural Gas
Exterior
Exterior Feature Deck(s), Porch(es)
Parking Features Garage Door Opener, Garage - Front Entry, Inside Access, Oversized
Garage Spaces 2.0
Fence Partially
Water Access N
Roof Type Architectural Shingle
Accessibility None
Porch Deck(s), Porch(es)
Attached Garage 2
Total Parking Spaces 2
Garage Y
Building
Story 2
Sewer Public Sewer
Water Public
Architectural Style Split Foyer
Level or Stories 2
Additional Building Above Grade, Below Grade
New Construction N
Schools
School District Frederick County Public Schools
Others
Senior Community No
Tax ID 1102224003
Ownership Fee Simple
SqFt Source Assessor
Security Features Carbon Monoxide Detector(s),Smoke Detector
Acceptable Financing FHA, Conventional, VA
Listing Terms FHA, Conventional, VA
Financing FHA,Conventional,VA
Special Listing Condition Standard
Read Less
Want to know what your home might be worth? Contact us for a FREE valuation!

Our team is ready to help you sell your home for the highest possible price ASAP

Bought with Joanna Brandy Saballos • RE/MAX Realty Centre, Inc.

GET MORE INFORMATION





