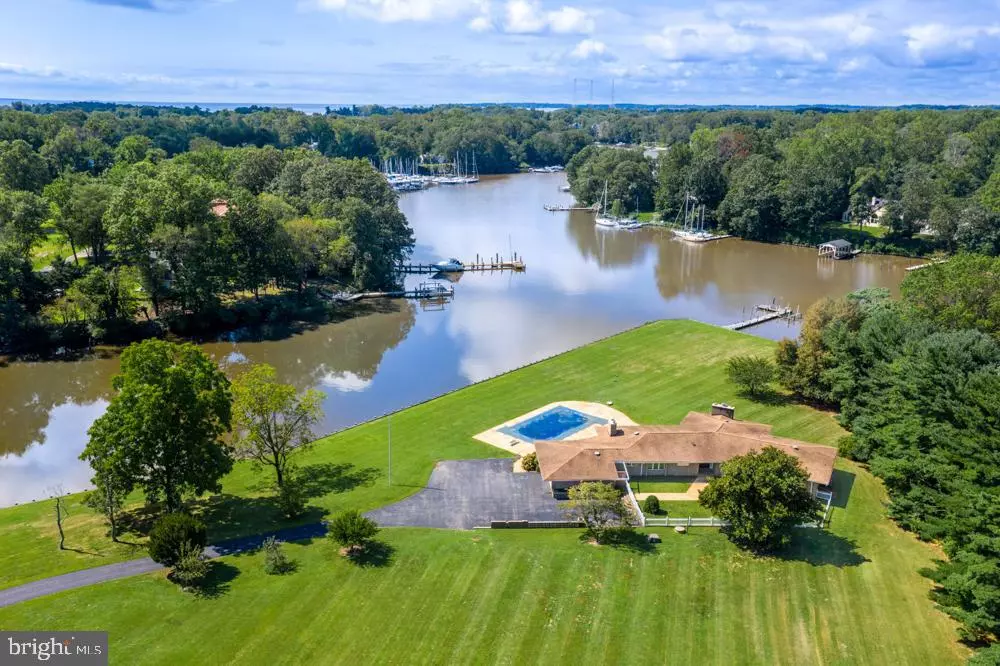$1,700,000
$1,750,000
2.9%For more information regarding the value of a property, please contact us for a free consultation.
543 JENKINS LN Annapolis, MD 21409
4 Beds
3 Baths
2,705 SqFt
Key Details
Sold Price $1,700,000
Property Type Single Family Home
Sub Type Detached
Listing Status Sold
Purchase Type For Sale
Square Footage 2,705 sqft
Price per Sqft $628
Subdivision None Available
MLS Listing ID MDAA442916
Sold Date 03/15/21
Style Ranch/Rambler
Bedrooms 4
Full Baths 2
Half Baths 1
HOA Y/N N
Abv Grd Liv Area 2,705
Originating Board BRIGHT
Year Built 1979
Annual Tax Amount $18,092
Tax Year 2021
Lot Size 4.950 Acres
Acres 4.95
Property Description
Welcome to a rare opportunity to live the Annapolis lifestyle! This unique property offers 4.95 acres, approximately 542 lf of shoreline, dock with 6' MLW and a Magnum boat lift. The 180 degree views of Whitehall Creek stand in contrast to the sweeping lawn and wooded landscapes. The one-level living ranch-style home has 4 bedrooms, 2.5 baths w/ and open floor plan in the living areas. Walls of glass fill the home with light and unobstructed views of the Creek. Harwood floors throughout, kitchen updated with granite counter tops, stainless steel appliances and a large island. The property is held in a Trust and is being sold strictly "as is".
Location
State MD
County Anne Arundel
Zoning RA
Rooms
Basement Connecting Stairway, Full, Heated, Interior Access, Outside Entrance, Sump Pump
Main Level Bedrooms 4
Interior
Interior Features Attic, Built-Ins, Ceiling Fan(s), Combination Kitchen/Living, Combination Kitchen/Dining, Entry Level Bedroom, Floor Plan - Open, Kitchen - Eat-In, Kitchen - Island, Kitchen - Gourmet, Primary Bath(s), Primary Bedroom - Bay Front, Recessed Lighting, Tub Shower, Upgraded Countertops, Wood Floors
Hot Water Electric
Heating Heat Pump(s), Zoned
Cooling Central A/C, Ceiling Fan(s), Heat Pump(s)
Flooring Hardwood
Fireplaces Number 2
Equipment Built-In Microwave, Built-In Range, Dishwasher, Dryer - Electric, Exhaust Fan, Icemaker, Extra Refrigerator/Freezer, Oven - Self Cleaning, Oven/Range - Electric, Range Hood, Refrigerator, Stainless Steel Appliances, Washer, Water Conditioner - Owned, Water Heater
Fireplace Y
Window Features Screens
Appliance Built-In Microwave, Built-In Range, Dishwasher, Dryer - Electric, Exhaust Fan, Icemaker, Extra Refrigerator/Freezer, Oven - Self Cleaning, Oven/Range - Electric, Range Hood, Refrigerator, Stainless Steel Appliances, Washer, Water Conditioner - Owned, Water Heater
Heat Source Electric
Laundry Main Floor
Exterior
Exterior Feature Patio(s), Screened
Garage Garage - Front Entry, Garage Door Opener, Inside Access
Garage Spaces 2.0
Pool Gunite, Saltwater
Waterfront Y
Water Access Y
Water Access Desc Private Access,Personal Watercraft (PWC),Boat - Powered,Swimming Allowed,Fishing Allowed,Sail
View Water, Scenic Vista, Creek/Stream, Trees/Woods
Roof Type Asphalt
Accessibility Other
Porch Patio(s), Screened
Parking Type Attached Garage
Attached Garage 2
Total Parking Spaces 2
Garage Y
Building
Lot Description Bulkheaded, Not In Development
Story 1
Sewer Private Sewer
Water Well
Architectural Style Ranch/Rambler
Level or Stories 1
Additional Building Above Grade, Below Grade
New Construction N
Schools
School District Anne Arundel County Public Schools
Others
Senior Community No
Tax ID 020300015237908
Ownership Fee Simple
SqFt Source Assessor
Horse Property N
Special Listing Condition Standard
Read Less
Want to know what your home might be worth? Contact us for a FREE valuation!

Our team is ready to help you sell your home for the highest possible price ASAP

Bought with Kelly Thompson • Coldwell Banker Realty

GET MORE INFORMATION





