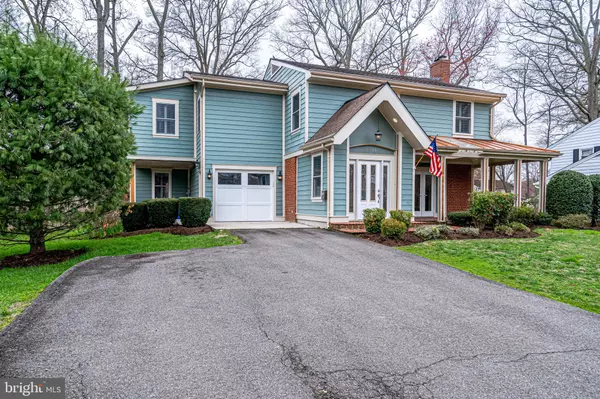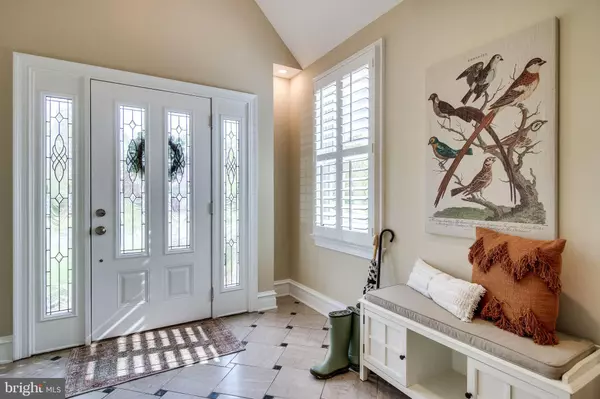$800,000
$799,000
0.1%For more information regarding the value of a property, please contact us for a free consultation.
2211 CAVENDISH DR Alexandria, VA 22308
5 Beds
4 Baths
3,057 SqFt
Key Details
Sold Price $800,000
Property Type Single Family Home
Sub Type Detached
Listing Status Sold
Purchase Type For Sale
Square Footage 3,057 sqft
Price per Sqft $261
Subdivision Stratford Landing
MLS Listing ID VAFX1119718
Sold Date 05/15/20
Style Craftsman
Bedrooms 5
Full Baths 3
Half Baths 1
HOA Y/N N
Abv Grd Liv Area 3,057
Originating Board BRIGHT
Year Built 1958
Annual Tax Amount $8,526
Tax Year 2020
Lot Size 0.261 Acres
Acres 0.26
Property Description
Gorgeous and expansive 5 bedroom, 3 full/1 half bath Craftsman in Stratford Landing! This beautifully designed home boasts large, airy rooms throughout, high ceilings, and gleaming hardwood floors. 4 bedrooms on upper level, including a spacious master suite and 1 bedroom w/ full bath on lower level, delightful for guests. Laundry room conveniently located on upper level. Multiple living spaces inside and out making this home an entertainer's dream. Substantial kitchen w/ stainless steel appliances, granite countertops and plenty of cabinets for storage. A thoughtfully manicured yard, with a front porch and a back deck and flagstone patio. Move in ready and in immaculate condition. In the heart of a much beloved and in demand zip code!
Location
State VA
County Fairfax
Zoning 130
Rooms
Other Rooms Living Room, Dining Room, Kitchen, Family Room, Basement, Laundry
Basement Fully Finished, Interior Access
Interior
Heating Central
Cooling Central A/C
Fireplaces Number 1
Heat Source Natural Gas
Exterior
Parking Features Garage - Front Entry, Inside Access
Garage Spaces 1.0
Water Access N
Accessibility None
Attached Garage 1
Total Parking Spaces 1
Garage Y
Building
Story 3+
Sewer Public Sewer
Water Public
Architectural Style Craftsman
Level or Stories 3+
Additional Building Above Grade, Below Grade
New Construction N
Schools
Elementary Schools Fort Hunt
Middle Schools Carl Sandburg
High Schools West Potomac
School District Fairfax County Public Schools
Others
Senior Community No
Tax ID 1023 02240005
Ownership Fee Simple
SqFt Source Assessor
Special Listing Condition Standard
Read Less
Want to know what your home might be worth? Contact us for a FREE valuation!

Our team is ready to help you sell your home for the highest possible price ASAP

Bought with Keri K Shull • Optime Realty
GET MORE INFORMATION





