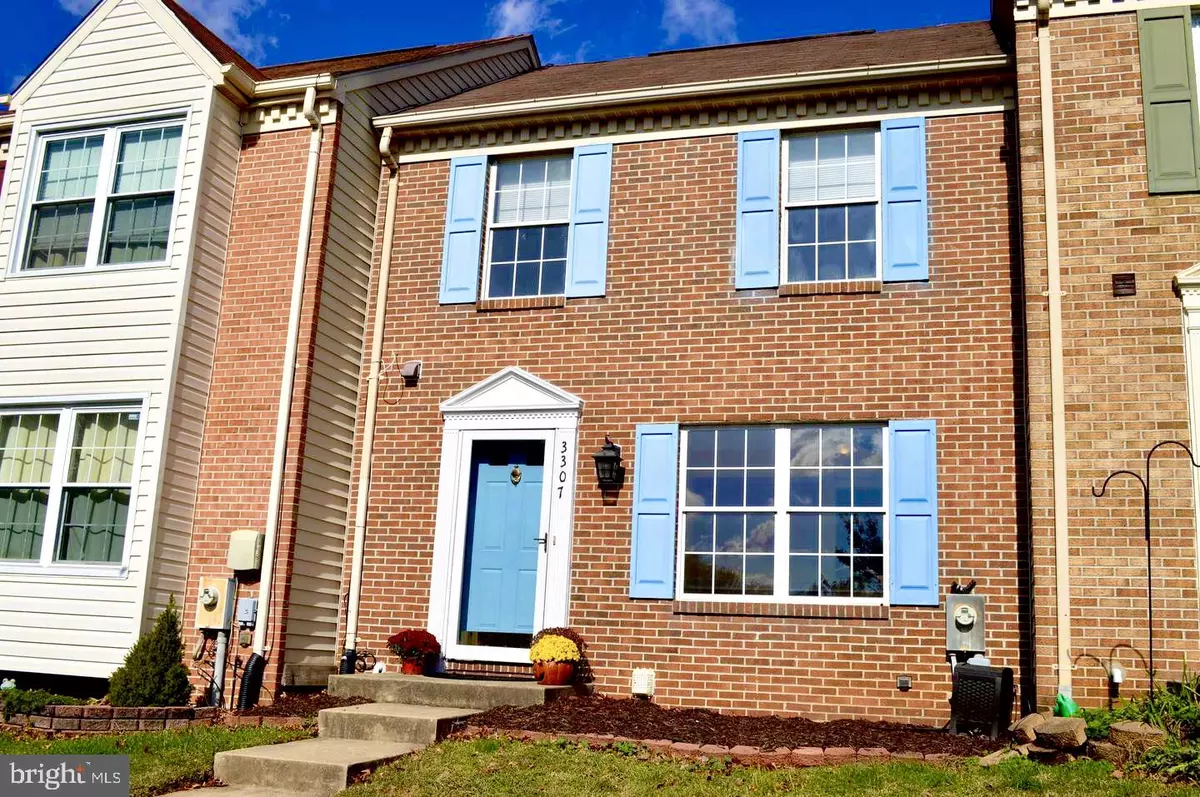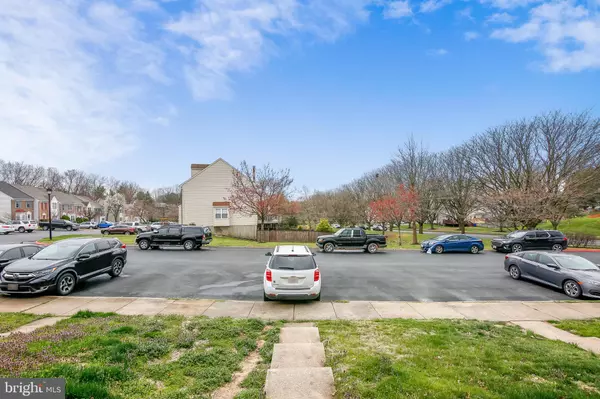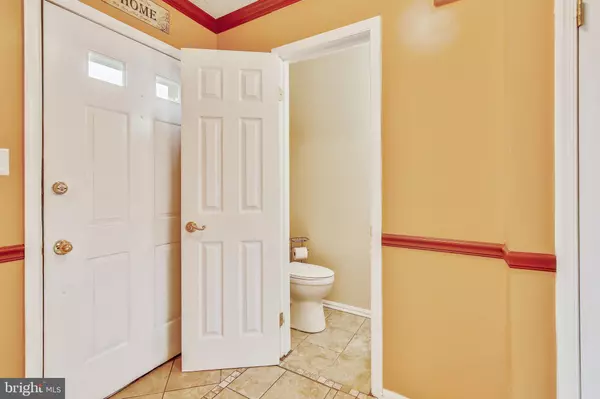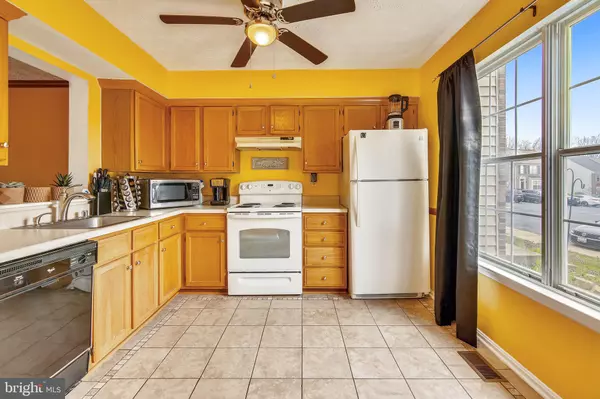$199,900
$199,900
For more information regarding the value of a property, please contact us for a free consultation.
3307 BETTERTON CIR Abingdon, MD 21009
2 Beds
4 Baths
1,430 SqFt
Key Details
Sold Price $199,900
Property Type Townhouse
Sub Type Interior Row/Townhouse
Listing Status Sold
Purchase Type For Sale
Square Footage 1,430 sqft
Price per Sqft $139
Subdivision Constant Friendship
MLS Listing ID MDHR244796
Sold Date 05/29/20
Style Colonial
Bedrooms 2
Full Baths 2
Half Baths 2
HOA Fees $76/mo
HOA Y/N Y
Abv Grd Liv Area 1,120
Originating Board BRIGHT
Year Built 1988
Annual Tax Amount $1,870
Tax Year 2020
Lot Size 2,000 Sqft
Acres 0.05
Property Description
Welcome to Constant Friendship - it doesn t get much more convenient than this wonderful neighborhood! This welcoming townhome has a cozy family room with a brick fireplace and beautiful wood mantel and sliding glass door out to the deck. Picture yourself sitting on the spacious deck this summer with family, friends, and crabs! The master bedroom with en-suite comes with vaulted ceilings and skylights. The mostly finished Basement with new beautiful wood look flooring, half bath, and second fireplace is ready for movie nights and entertaining.
Location
State MD
County Harford
Zoning R3
Rooms
Other Rooms Dining Room, Bedroom 2, Kitchen, Family Room, Basement, Foyer, Bedroom 1, Laundry, Bathroom 2, Primary Bathroom, Half Bath
Basement Other, Partially Finished, Connecting Stairway
Interior
Interior Features Carpet, Chair Railings, Combination Dining/Living, Crown Moldings
Heating Heat Pump(s)
Cooling Central A/C, Ceiling Fan(s)
Flooring Tile/Brick, Carpet, Laminated
Fireplaces Number 1
Fireplaces Type Brick, Electric, Mantel(s)
Fireplace Y
Heat Source Electric
Exterior
Water Access N
Accessibility None
Garage N
Building
Story 3+
Sewer Public Sewer
Water Public
Architectural Style Colonial
Level or Stories 3+
Additional Building Above Grade, Below Grade
New Construction N
Schools
Elementary Schools Abingdon
Middle Schools Edgewood
High Schools Edgewood
School District Harford County Public Schools
Others
HOA Fee Include Common Area Maintenance,Snow Removal,Trash
Senior Community No
Tax ID 1301192760
Ownership Fee Simple
SqFt Source Assessor
Horse Property N
Special Listing Condition Standard
Read Less
Want to know what your home might be worth? Contact us for a FREE valuation!

Our team is ready to help you sell your home for the highest possible price ASAP

Bought with Heather A Schafer Adkins • Joan Ryder and Associates Real Estate
GET MORE INFORMATION





