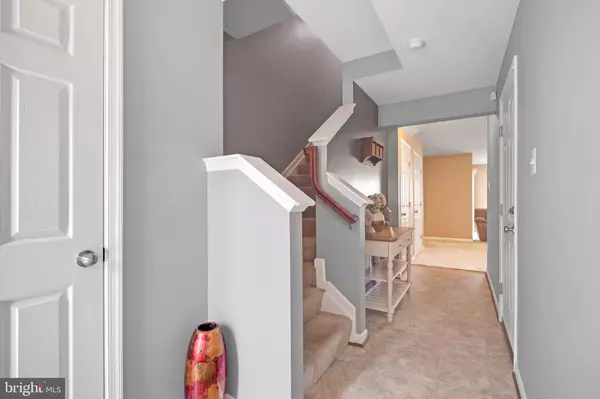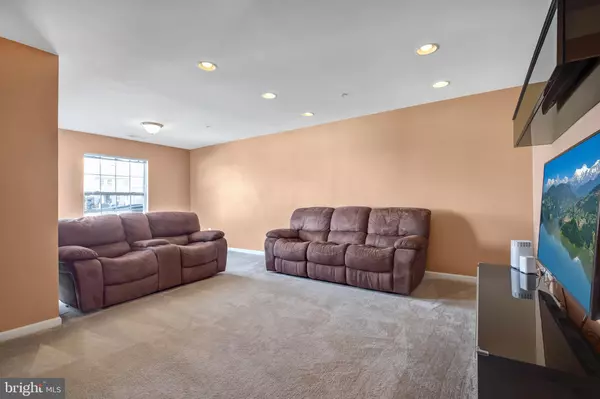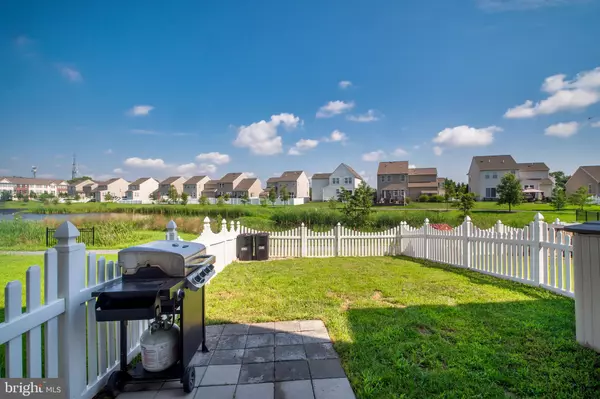$275,000
$275,000
For more information regarding the value of a property, please contact us for a free consultation.
8429 STANSBURY LAKE DR Baltimore, MD 21222
3 Beds
3 Baths
2,060 SqFt
Key Details
Sold Price $275,000
Property Type Townhouse
Sub Type Interior Row/Townhouse
Listing Status Sold
Purchase Type For Sale
Square Footage 2,060 sqft
Price per Sqft $133
Subdivision Lakes At Stansbury Shore
MLS Listing ID MDBC502872
Sold Date 09/22/20
Style Colonial
Bedrooms 3
Full Baths 2
Half Baths 1
HOA Fees $40/mo
HOA Y/N Y
Abv Grd Liv Area 2,060
Originating Board BRIGHT
Year Built 2012
Annual Tax Amount $3,913
Tax Year 2019
Lot Size 2,038 Sqft
Acres 0.05
Property Description
*Multiple Offers - All offers due Sun 8/16 @ 7PM* Welcome home! This brick-front beauty backs to the lake, and its wonderful water-oriented community boasts a nearby marina and boat launch. Featuring an open floor-plan full of natural light, this home has had no detail overlooked. With two living rooms, a patio, a large fenced-in yard by the lake, and a huge eat-in kitchen this home is a dream for anyone looking to entertain. Relax and take in the view of the lake by the second floor's large windows, which only add to the home's abundance of natural daylight. With their fresh, modern paint colors and plush carpets, the three bedrooms on the third floor are the perfect sanctuary at the end of a long day. Be sure to stake your claim on the master bedroom with a large en-suite bathroom and walk-in closet. The kitchen's large island and granite countertops, bonus sitting room, and fully-finished basement are the perfect finishing touches for this immaculate home. Enjoy easy walking access to several creeks and parks, or hop in an Uber for a 10 minute drive to Canton.
Location
State MD
County Baltimore
Zoning ML
Rooms
Basement Daylight, Full, Front Entrance, Fully Finished, Rear Entrance, Walkout Level
Interior
Interior Features Floor Plan - Open, Family Room Off Kitchen, Kitchen - Gourmet, Combination Kitchen/Dining, Combination Kitchen/Living, Combination Dining/Living, Kitchen - Eat-In, Breakfast Area, Primary Bath(s), Walk-in Closet(s), Upgraded Countertops, Window Treatments, Carpet, Wood Floors
Hot Water Electric
Heating Forced Air, Central
Cooling Central A/C
Flooring Carpet, Hardwood
Equipment Dishwasher, Disposal, Exhaust Fan, Microwave, Oven/Range - Gas, Water Heater, Refrigerator
Fireplace N
Appliance Dishwasher, Disposal, Exhaust Fan, Microwave, Oven/Range - Gas, Water Heater, Refrigerator
Heat Source Natural Gas
Laundry Dryer In Unit, Washer In Unit
Exterior
Exterior Feature Patio(s)
Parking Features Garage - Front Entry
Garage Spaces 1.0
Fence Fully
Amenities Available Bike Trail, Common Grounds, Lake, Jog/Walk Path, Water/Lake Privileges
Water Access N
View Water
Accessibility None
Porch Patio(s)
Attached Garage 1
Total Parking Spaces 1
Garage Y
Building
Lot Description Backs - Open Common Area, Pond
Story 3
Sewer Public Sewer
Water Public
Architectural Style Colonial
Level or Stories 3
Additional Building Above Grade, Below Grade
New Construction N
Schools
Elementary Schools Grange
Middle Schools General John Stricker
High Schools Dundalk
School District Baltimore County Public Schools
Others
HOA Fee Include Management,Road Maintenance
Senior Community No
Tax ID 04122500005551
Ownership Fee Simple
SqFt Source Assessor
Acceptable Financing Cash, Conventional, FHA, VA
Listing Terms Cash, Conventional, FHA, VA
Financing Cash,Conventional,FHA,VA
Special Listing Condition Standard
Read Less
Want to know what your home might be worth? Contact us for a FREE valuation!

Our team is ready to help you sell your home for the highest possible price ASAP

Bought with Abraham Kla Sr. • Omni Properties
GET MORE INFORMATION





