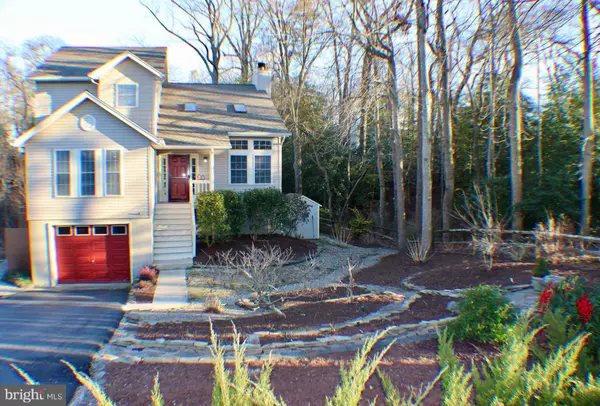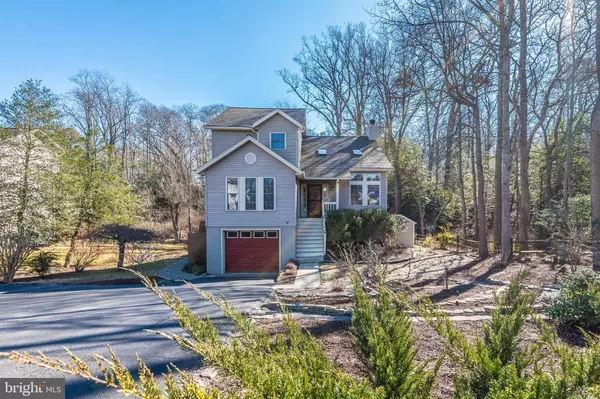$412,000
$409,876
0.5%For more information regarding the value of a property, please contact us for a free consultation.
34 TIFFANY DR Rehoboth Beach, DE 19971
3 Beds
3 Baths
2,400 SqFt
Key Details
Sold Price $412,000
Property Type Single Family Home
Sub Type Detached
Listing Status Sold
Purchase Type For Sale
Square Footage 2,400 sqft
Price per Sqft $171
Subdivision Midway Estates
MLS Listing ID DESU176944
Sold Date 03/15/21
Style Contemporary
Bedrooms 3
Full Baths 2
Half Baths 1
HOA Y/N N
Abv Grd Liv Area 2,400
Originating Board BRIGHT
Year Built 2001
Annual Tax Amount $1,209
Tax Year 2020
Lot Size 10,454 Sqft
Acres 0.24
Lot Dimensions 75.00 x 140.00
Property Description
This Beautiful Home set in Hilly Wooded area within Rehoboth Beach is a Rare Find. As soon as you approach the home you can't help notice how it's snuggled into the hilly and wooded area. Immediately you can feel the off the beaten path, and tucked away modd of this place. As you enter into the driveway you pass the entrance shrubbery and trees whilst walking past the tiered planting beds, nestling a little Stone path. If you enter through the Main Level you are greeted by the warm sun filled room with it's two Level high vaulted Ceiling with skylights and fan with large windows, for that light hearted airy feeling. Then as you look past into the casual eating area with wood burning fireplace, are the bright glass windows and doors that go onto the upper deck, with awning. The large and Open floor plan kitchen is tucked off the side of the eating area just out of view of the living room and entrance way. Then going through the kitchen past the Half bathroom and laundry room and towards the front of the house is where the formal oversized dining room is, also just of the entranceway and the main living room area. Upstairs are three bedroom including the Owner's Suite with private bathroom. All overlooking the beautiful landscaped and wooded lot. The Lower level, or basement makes for another wonderful family room area with it's built in wall length extensive shelving, two french doors to the ground level lower deck with a large outdoor shower to wash off that grime of the bike ride from the beach. Don't Walk Run To This One. It Will Not Be Available Long.
Location
State DE
County Sussex
Area Lewes Rehoboth Hundred (31009)
Zoning MR
Rooms
Basement Full
Main Level Bedrooms 3
Interior
Interior Features Carpet, Ceiling Fan(s), Combination Dining/Living, Combination Kitchen/Dining, Combination Kitchen/Living, Floor Plan - Open, Kitchen - Island, Recessed Lighting, Skylight(s), Tub Shower, Walk-in Closet(s), Formal/Separate Dining Room
Hot Water Electric
Heating Heat Pump(s)
Cooling Central A/C
Flooring Carpet, Ceramic Tile
Fireplaces Number 1
Equipment Dishwasher
Furnishings No
Fireplace Y
Appliance Dishwasher
Heat Source Electric
Laundry Main Floor
Exterior
Exterior Feature Deck(s), Porch(es), Balcony
Parking Features Garage - Front Entry, Garage Door Opener
Garage Spaces 8.0
Fence Split Rail, Rear, Partially
Utilities Available Cable TV Available
Water Access N
View Creek/Stream
Roof Type Pitched
Street Surface Black Top
Accessibility None
Porch Deck(s), Porch(es), Balcony
Road Frontage City/County
Attached Garage 1
Total Parking Spaces 8
Garage Y
Building
Lot Description Backs to Trees, Landscaping, Partly Wooded, Rear Yard, Sloping, Stream/Creek
Story 3
Sewer Public Sewer
Water Public
Architectural Style Contemporary
Level or Stories 3
Additional Building Above Grade, Below Grade
Structure Type 2 Story Ceilings,Vaulted Ceilings
New Construction N
Schools
Elementary Schools Lewes
High Schools Cape Henlopen
School District Cape Henlopen
Others
Pets Allowed Y
Senior Community No
Tax ID 334-06.00-213.00
Ownership Fee Simple
SqFt Source Assessor
Acceptable Financing Cash, Conventional
Listing Terms Cash, Conventional
Financing Cash,Conventional
Special Listing Condition Standard
Pets Allowed Dogs OK, Cats OK
Read Less
Want to know what your home might be worth? Contact us for a FREE valuation!

Our team is ready to help you sell your home for the highest possible price ASAP

Bought with DIANE LANE • Northrop Realty

GET MORE INFORMATION





