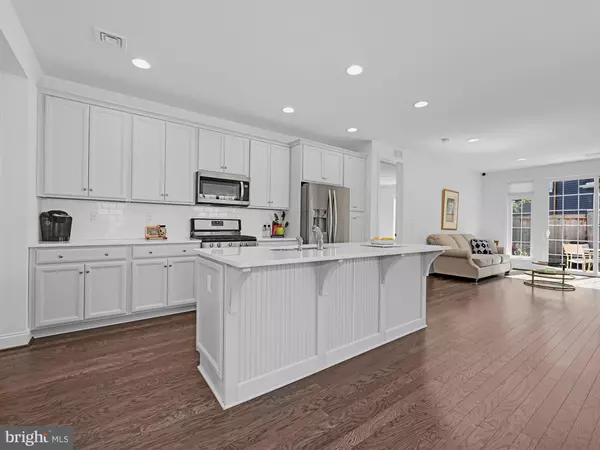$335,000
$349,000
4.0%For more information regarding the value of a property, please contact us for a free consultation.
3211 EMERSON WAY Mechanicsburg, PA 17055
4 Beds
3 Baths
2,292 SqFt
Key Details
Sold Price $335,000
Property Type Townhouse
Sub Type End of Row/Townhouse
Listing Status Sold
Purchase Type For Sale
Square Footage 2,292 sqft
Price per Sqft $146
Subdivision Arcona
MLS Listing ID PACB126786
Sold Date 09/29/20
Style Traditional
Bedrooms 4
Full Baths 2
Half Baths 1
HOA Fees $82/mo
HOA Y/N Y
Abv Grd Liv Area 2,292
Originating Board BRIGHT
Year Built 2018
Annual Tax Amount $5,696
Tax Year 2020
Property Description
Character-Community-Convenience: Located in the Arcona community on a corner lot, this home features a fenced-in, landscaped back yard and patio with motorized awning, along with front entry porch and two car garage. Entering the home, guests are greeted by the large foyer that leads to the upgraded kitchen that includes quartz countertops and stainless-steel appliances; gas stove, French door style refrigerator, microwave, and dishwasher. The open floor plan with high ceilings includes a large living room with gas fireplace (slate surround and wood mantle), and dining room. The first-floor suite includes a large bedroom with walk-in closet, second closet and linen closet leading to an adjoining bathroom that offers double sinks and a shower stall with tile walls and glass doors. The first floor also includes an additional bedroom/office/nursery with walk-in closet. A laundry room with washer, dryer and washtub and half bathroom add to the first floor. A staircase with windows leads to a second-floor landing providing access to two additional bedrooms, full bathroom with tub/shower, and a large storage/mechanical room. The home also features custom window blinds throughout. The home is conveniently located near 80 acres of preserved green space, TerraPark; a natural outdoor playground, nature trails, and locally owned shops and restaurants. Do not miss the opportunity to make this home your own!
Location
State PA
County Cumberland
Area Lower Allen Twp (14413)
Zoning RESIDENTIAL
Rooms
Other Rooms Living Room, Dining Room, Primary Bedroom, Bedroom 2, Kitchen, Bedroom 1, Laundry, Storage Room, Bathroom 1, Primary Bathroom, Half Bath, Additional Bedroom
Main Level Bedrooms 2
Interior
Interior Features Carpet, Ceiling Fan(s), Combination Dining/Living, Combination Kitchen/Dining, Entry Level Bedroom, Floor Plan - Open, Kitchen - Island, Primary Bath(s), Pantry, Recessed Lighting, Stall Shower, Tub Shower, Upgraded Countertops, Walk-in Closet(s), Window Treatments, Wood Floors, Other
Hot Water Electric
Heating Central
Cooling Central A/C
Flooring Carpet, Hardwood, Vinyl
Fireplaces Number 1
Fireplaces Type Gas/Propane, Mantel(s), Wood, Stone
Equipment Built-In Microwave, Dishwasher, Disposal, Dryer, Humidifier, Oven/Range - Gas, Refrigerator, Stainless Steel Appliances, Washer
Furnishings No
Fireplace Y
Appliance Built-In Microwave, Dishwasher, Disposal, Dryer, Humidifier, Oven/Range - Gas, Refrigerator, Stainless Steel Appliances, Washer
Heat Source Natural Gas
Laundry Main Floor
Exterior
Exterior Feature Enclosed
Parking Features Garage - Front Entry, Garage Door Opener, Inside Access
Garage Spaces 2.0
Fence Privacy
Utilities Available Cable TV Available, Natural Gas Available, Phone Available
Amenities Available Common Grounds, Jog/Walk Path
Water Access N
View Garden/Lawn, Street
Accessibility Level Entry - Main
Porch Enclosed
Attached Garage 2
Total Parking Spaces 2
Garage Y
Building
Lot Description Corner, Landscaping, Rear Yard, SideYard(s)
Story 2
Sewer Public Sewer
Water Public
Architectural Style Traditional
Level or Stories 2
Additional Building Above Grade, Below Grade
Structure Type 9'+ Ceilings,Dry Wall,High,Vaulted Ceilings
New Construction N
Schools
High Schools Cedar Cliff
School District West Shore
Others
HOA Fee Include Common Area Maintenance,Road Maintenance,Snow Removal
Senior Community No
Tax ID 13-10-0256-222-U362
Ownership Fee Simple
SqFt Source Assessor
Security Features Smoke Detector
Acceptable Financing Cash, Conventional, FHA, VA
Listing Terms Cash, Conventional, FHA, VA
Financing Cash,Conventional,FHA,VA
Special Listing Condition Standard
Read Less
Want to know what your home might be worth? Contact us for a FREE valuation!

Our team is ready to help you sell your home for the highest possible price ASAP

Bought with TIM COSTELLO • RE/MAX 1st Advantage

GET MORE INFORMATION





