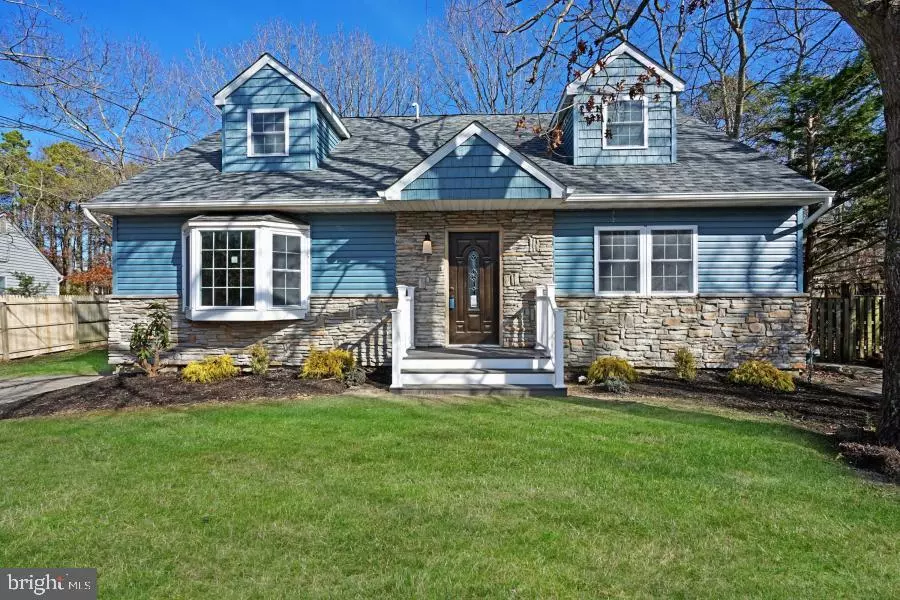$320,000
$324,900
1.5%For more information regarding the value of a property, please contact us for a free consultation.
71 PINE DR West Creek, NJ 08092
4 Beds
2 Baths
1,730 SqFt
Key Details
Sold Price $320,000
Property Type Single Family Home
Sub Type Detached
Listing Status Sold
Purchase Type For Sale
Square Footage 1,730 sqft
Price per Sqft $184
Subdivision West Creek
MLS Listing ID NJOC394930
Sold Date 03/13/20
Style Cape Cod
Bedrooms 4
Full Baths 2
HOA Y/N N
Abv Grd Liv Area 1,730
Originating Board BRIGHT
Year Built 1979
Annual Tax Amount $4,346
Tax Year 2019
Lot Dimensions 72.80 x 0.00
Property Description
A beautifully renovated custom Cape in Cedar Run. You will love every aspect of this home. No expense or amenity was spared here. From pulling into your extensive paver driveway on dead end street to perfect curb appeal. New roof stone work, window,doors, come inside to all new hardwood flooring, decorative moldings. Gorgeous fixtures & recessed lighting. Wait till you see this kitchen. Leathered granite countertops, 42 inch self closing cabinetry, a beautiful farm sink looking over your half acre of private property. A full black stainless steel appliance package. 2 large bedrooms downstairs. Absoulutely stunning baths with Carerra marble suspened vanities and mermaid waterfall custom tile work.2 large rooms upstairs with built in bench seating. This home has all the upgrades and loaded with charm. Not your everyday home. An oversized detached garage for plenty of storage, New deck. The list goes on. You will love this location. Just minutes to LBI and the parkway. Come Today. Life is good at the Jersey Shore.
Location
State NJ
County Ocean
Area Eagleswood Twp (21509)
Zoning R90
Rooms
Main Level Bedrooms 2
Interior
Interior Features Recessed Lighting, Attic, Kitchen - Eat-In, Kitchen - Island, Built-Ins
Hot Water Natural Gas
Heating Forced Air
Cooling Central A/C
Flooring Wood, Marble
Equipment Dishwasher, Microwave, Refrigerator, Oven - Self Cleaning, Stove
Fireplace N
Window Features Bay/Bow
Appliance Dishwasher, Microwave, Refrigerator, Oven - Self Cleaning, Stove
Heat Source Electric
Exterior
Exterior Feature Deck(s), Porch(es)
Parking Features Other
Garage Spaces 1.0
Water Access N
Roof Type Shingle
Accessibility Level Entry - Main
Porch Deck(s), Porch(es)
Attached Garage 1
Total Parking Spaces 1
Garage Y
Building
Story 2
Foundation Crawl Space
Sewer Public Sewer
Water Public
Architectural Style Cape Cod
Level or Stories 2
Additional Building Above Grade, Below Grade
New Construction N
Others
Senior Community No
Tax ID 31-00120 08-00003
Ownership Fee Simple
SqFt Source Assessor
Special Listing Condition Standard
Read Less
Want to know what your home might be worth? Contact us for a FREE valuation!

Our team is ready to help you sell your home for the highest possible price ASAP

Bought with Vivian Lange • RE/MAX at Barnegat Bay - Forked River
GET MORE INFORMATION





