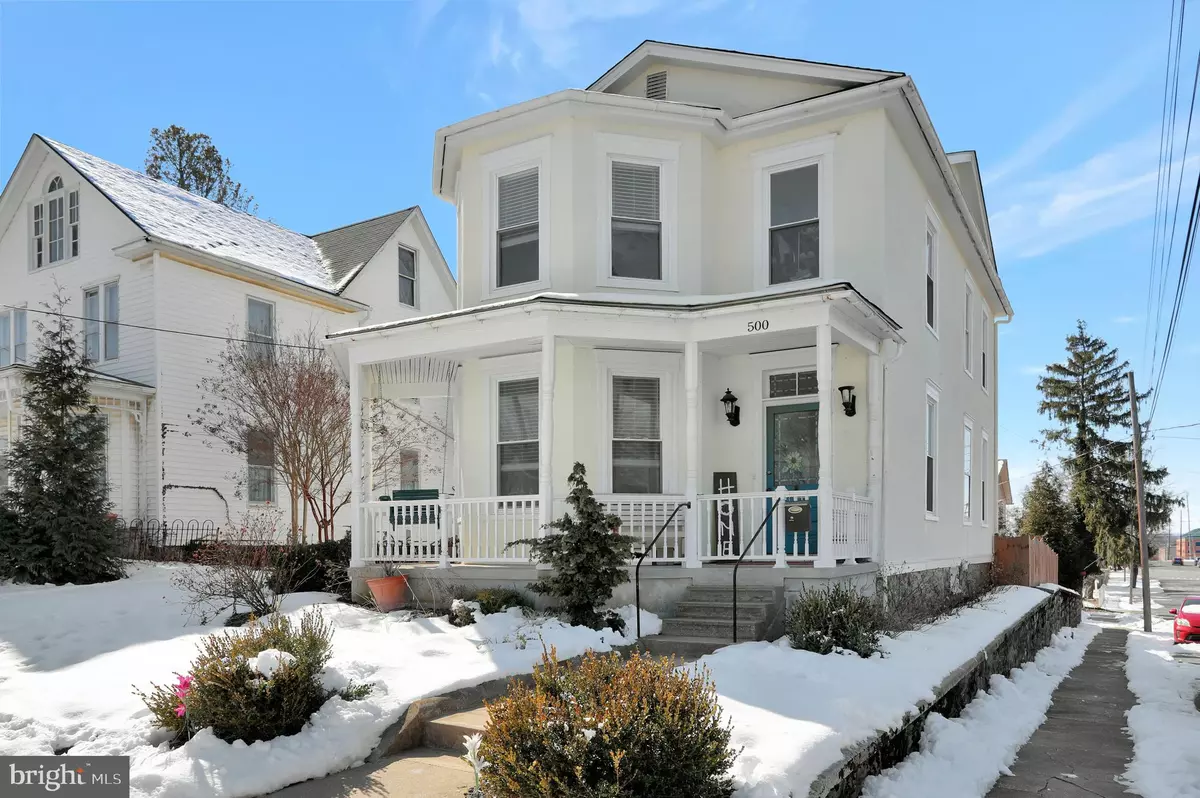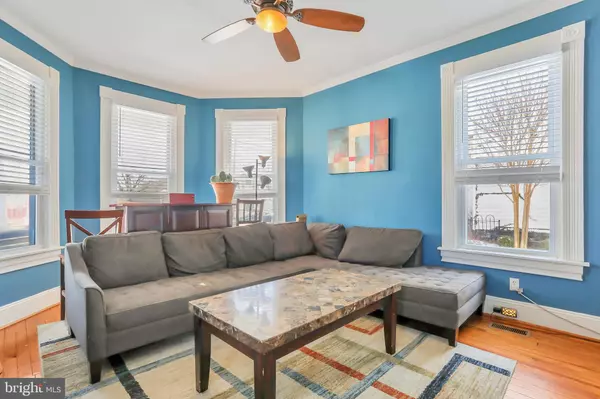$230,000
$225,000
2.2%For more information regarding the value of a property, please contact us for a free consultation.
500 S MILDRED ST Ranson, WV 25438
3 Beds
2 Baths
1,849 SqFt
Key Details
Sold Price $230,000
Property Type Single Family Home
Sub Type Detached
Listing Status Sold
Purchase Type For Sale
Square Footage 1,849 sqft
Price per Sqft $124
Subdivision None Available
MLS Listing ID WVJF141394
Sold Date 03/23/21
Style Victorian
Bedrooms 3
Full Baths 1
Half Baths 1
HOA Y/N N
Abv Grd Liv Area 1,849
Originating Board BRIGHT
Year Built 1905
Annual Tax Amount $1,276
Tax Year 2020
Lot Size 6,098 Sqft
Acres 0.14
Property Description
Location, location, location! This beautiful historic home sits in the heart of small town Ranson that is in the perfect location for an active family or anyone who has a commute to the city for work. This home offers year round activities for the new owners to enjoy. In the summer you can walk to the local farmers market, in the spring and fall you are just steps away from local restaurants and shopping, and in December you can enjoy the local Christmas parade from the front porch swing! With a fully fenced back yard this house is perfect for hosting a summer BBQ or enjoying coffee with the birds each morning. The interior of the home offers original hardwood floors and an abundance of natural light in each room. In 2019 the City of Ranson ran a new water main to the home and in 2020 a new roof was finished as well as exterior paint! Come see for yourself all this home has to offer.
Location
State WV
County Jefferson
Zoning 101
Rooms
Other Rooms Living Room, Dining Room, Primary Bedroom, Bedroom 2, Bedroom 3, Kitchen, Foyer, Laundry, Other, Half Bath
Basement Dirt Floor, Connecting Stairway, Outside Entrance, Interior Access
Interior
Interior Features Attic, Ceiling Fan(s), Crown Moldings, Dining Area, Walk-in Closet(s), Wood Floors
Hot Water Electric
Heating Heat Pump(s)
Cooling Heat Pump(s)
Flooring Wood, Tile/Brick, Vinyl
Equipment Dishwasher, Disposal, Microwave, Oven/Range - Electric, Washer/Dryer Stacked
Fireplace N
Appliance Dishwasher, Disposal, Microwave, Oven/Range - Electric, Washer/Dryer Stacked
Heat Source Electric
Exterior
Exterior Feature Porch(es), Patio(s)
Fence Rear, Privacy, Wood
Water Access N
Accessibility None
Porch Porch(es), Patio(s)
Garage N
Building
Lot Description Corner, Landscaping
Story 2
Sewer Public Sewer
Water Public
Architectural Style Victorian
Level or Stories 2
Additional Building Above Grade, Below Grade
New Construction N
Schools
School District Jefferson County Schools
Others
Senior Community No
Tax ID 086018700000000
Ownership Fee Simple
SqFt Source Estimated
Security Features Smoke Detector
Special Listing Condition Standard
Read Less
Want to know what your home might be worth? Contact us for a FREE valuation!

Our team is ready to help you sell your home for the highest possible price ASAP

Bought with Amy E. Mininberg • Pearson Smith Realty, LLC

GET MORE INFORMATION





