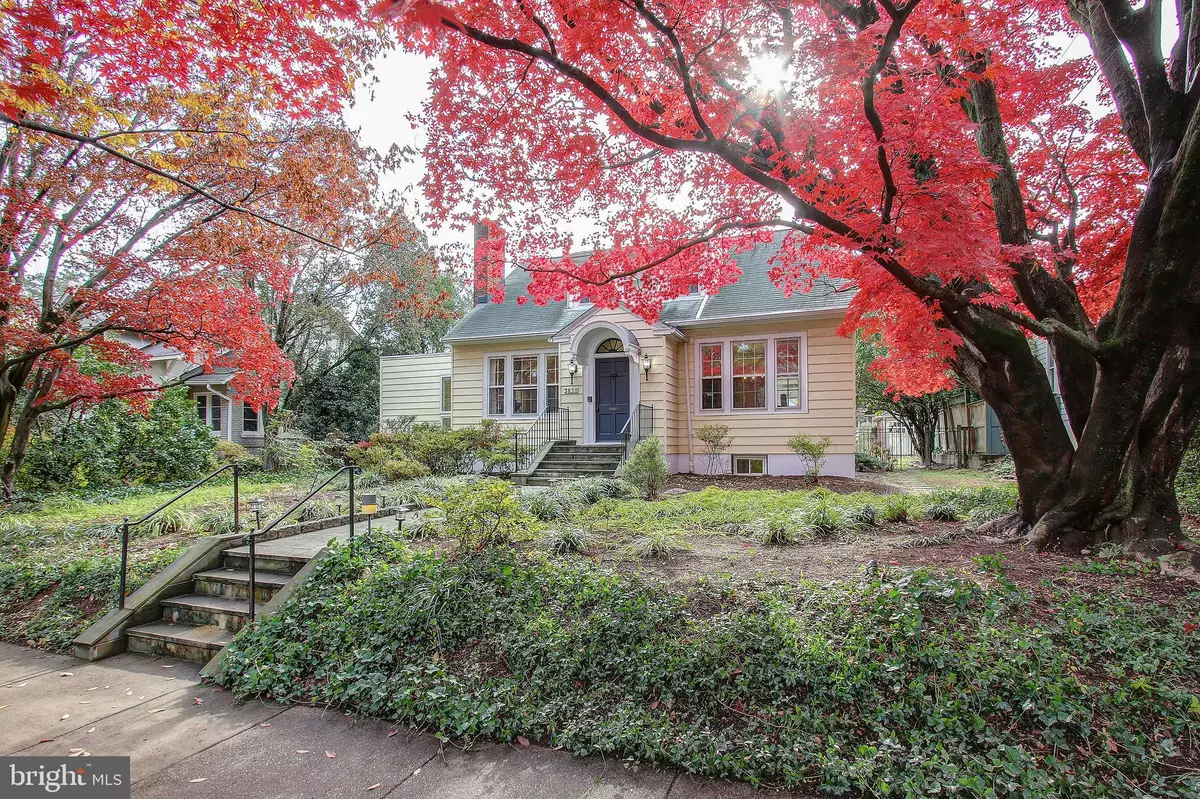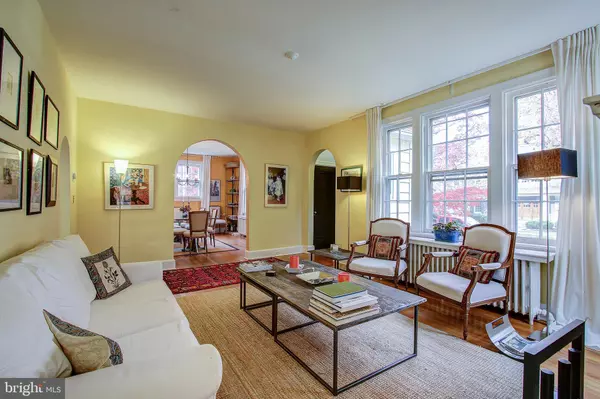$1,280,000
$1,399,000
8.5%For more information regarding the value of a property, please contact us for a free consultation.
3830 HARRISON ST NW Washington, DC 20015
3 Beds
4 Baths
2,662 SqFt
Key Details
Sold Price $1,280,000
Property Type Single Family Home
Sub Type Detached
Listing Status Sold
Purchase Type For Sale
Square Footage 2,662 sqft
Price per Sqft $480
Subdivision Chevy Chase
MLS Listing ID DCDC451122
Sold Date 04/03/20
Style Cape Cod
Bedrooms 3
Full Baths 4
HOA Y/N N
Abv Grd Liv Area 1,897
Originating Board BRIGHT
Year Built 1925
Annual Tax Amount $8,611
Tax Year 2019
Lot Size 7,665 Sqft
Acres 0.18
Property Description
Enchanting sunlit 3+BR /4BA Cape Cod just blocks to Fr Hts Metro, the best shopping, and a ton of restaurants along and just off of Wisconsin Avenue! More restaurants and shops are easily accessed along Connecticut Avenue. Truly one of the finest locations you will find! Stunning architectural detail, including high ceilings and a plethora of graceful arches! Even the living room fireplace has an arched firebox in the handsome stone mantel. Built in 1925, the house is much larger inside than at first glance outside. Level lot 7,665 sq ft! Wrought iron fence and beautiful arched gate on side. Rare main level BR, full BA. Exquisite archit detail, high ceil, graceful arches. Foyer, closet. LivRm, stone hearth fp. T/S kit, SS appl, French door to rear garden. Formal DR. Bright Family Room, built-ins, sliding glass doors to deck & patio. Oversized 1-car det garage via alley, plenty of work & storage space. Fin lower lev suite, RecRm, den, bonus rm, BA, kitchenette, sep entr. Quiet, idyllic block, yet close to every urban amenity!
Location
State DC
County Washington
Zoning RESIDENTIAL
Rooms
Other Rooms Living Room, Dining Room, Primary Bedroom, Bedroom 2, Kitchen, Family Room, Den, Breakfast Room, Bedroom 1, Laundry, Recreation Room, Utility Room, Bathroom 1, Bathroom 2, Attic, Bonus Room, Primary Bathroom, Full Bath
Basement Improved, Heated, Rear Entrance, Walkout Stairs
Main Level Bedrooms 1
Interior
Interior Features 2nd Kitchen, Attic, Ceiling Fan(s), Breakfast Area, Chair Railings, Entry Level Bedroom, Formal/Separate Dining Room, Kitchen - Gourmet, Kitchen - Table Space, Kitchenette, Primary Bath(s), Recessed Lighting, Walk-in Closet(s), Window Treatments, Wood Floors, Other
Hot Water Natural Gas
Heating Radiator, Other
Cooling Central A/C
Fireplaces Number 1
Fireplaces Type Mantel(s), Stone
Equipment Refrigerator, Icemaker, Built-In Microwave, Built-In Range, Oven/Range - Gas, Oven - Wall, Dishwasher, Disposal, Dryer - Front Loading, Washer - Front Loading
Fireplace Y
Appliance Refrigerator, Icemaker, Built-In Microwave, Built-In Range, Oven/Range - Gas, Oven - Wall, Dishwasher, Disposal, Dryer - Front Loading, Washer - Front Loading
Heat Source Natural Gas
Exterior
Exterior Feature Deck(s), Patio(s)
Parking Features Additional Storage Area, Garage - Rear Entry, Garage Door Opener, Oversized
Garage Spaces 1.0
Fence Rear
Water Access N
Accessibility None
Porch Deck(s), Patio(s)
Total Parking Spaces 1
Garage Y
Building
Lot Description Level
Story 3+
Sewer Public Sewer
Water Public
Architectural Style Cape Cod
Level or Stories 3+
Additional Building Above Grade, Below Grade
Structure Type High,Plaster Walls
New Construction N
Schools
Elementary Schools Murch
Middle Schools Deal Junior High School
High Schools Jackson-Reed
School District District Of Columbia Public Schools
Others
Senior Community No
Tax ID 1851//0063
Ownership Fee Simple
SqFt Source Assessor
Security Features Electric Alarm
Special Listing Condition Standard
Read Less
Want to know what your home might be worth? Contact us for a FREE valuation!

Our team is ready to help you sell your home for the highest possible price ASAP

Bought with David A Abrams • Compass

GET MORE INFORMATION





