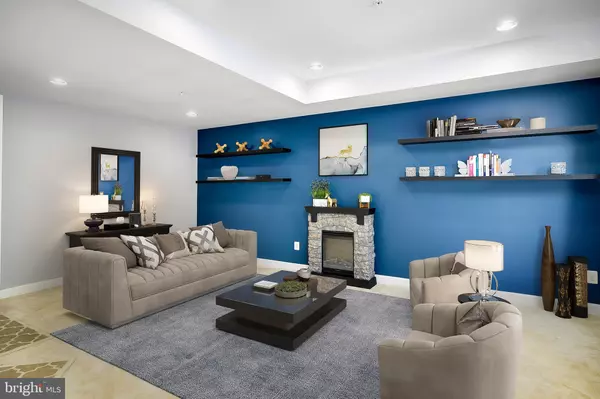$691,000
$669,000
3.3%For more information regarding the value of a property, please contact us for a free consultation.
24619 JENKINS LEAF TER Sterling, VA 20166
4 Beds
4 Baths
3,792 SqFt
Key Details
Sold Price $691,000
Property Type Townhouse
Sub Type Interior Row/Townhouse
Listing Status Sold
Purchase Type For Sale
Square Footage 3,792 sqft
Price per Sqft $182
Subdivision None Available
MLS Listing ID VALO430658
Sold Date 03/10/21
Style Other
Bedrooms 4
Full Baths 3
Half Baths 1
HOA Fees $131/mo
HOA Y/N Y
Abv Grd Liv Area 3,792
Originating Board BRIGHT
Year Built 2014
Annual Tax Amount $5,780
Tax Year 2021
Lot Size 2,178 Sqft
Acres 0.05
Property Description
Offer Deadline 5pm Monday 2/15!! This Luxury NV townhome is everything you have been looking for. Arcola Center has major future development planned please be sure to ask for more documents on this, its all available in the document section of the MLS! Not your average town home, 10ft bump out added here on all four levels of this home (3,792 SQ FT) ! Making this property feel and live like a single family! The owner spared nothing to upgrade space, the kitchen, bathrooms, and the primary bedroom. Entertaining here is something we all dream of, roof top terrace, deck by the kitchen area, huge living space, expansive dining area, and much more. Nearly New and totally move in ready is only half of it, the community has much more to offer. Swimming pools, tot lot being built, walking trails, gym room, and near the future google campus. Much more to be unveiled as planning for this area keeps growing, please do your due diligence on development.
Location
State VA
County Loudoun
Zoning 01
Interior
Interior Features Family Room Off Kitchen, Floor Plan - Open, Formal/Separate Dining Room, Kitchen - Gourmet, Kitchen - Island, Primary Bath(s), Upgraded Countertops, Wood Floors
Hot Water Electric
Heating Forced Air
Cooling Central A/C
Equipment Built-In Microwave, Cooktop, Dishwasher, Disposal, Dryer, Exhaust Fan, Icemaker, Microwave, Oven - Wall, Refrigerator, Washer, Water Heater
Fireplace N
Appliance Built-In Microwave, Cooktop, Dishwasher, Disposal, Dryer, Exhaust Fan, Icemaker, Microwave, Oven - Wall, Refrigerator, Washer, Water Heater
Heat Source Natural Gas
Laundry Upper Floor
Exterior
Exterior Feature Balcony
Parking Features Garage - Rear Entry, Garage Door Opener, Inside Access
Garage Spaces 2.0
Amenities Available Club House, Common Grounds, Fitness Center, Jog/Walk Path, Picnic Area, Pool - Outdoor, Swimming Pool, Tot Lots/Playground
Water Access N
Roof Type Shingle,Composite
Accessibility None
Porch Balcony
Attached Garage 2
Total Parking Spaces 2
Garage Y
Building
Story 4
Sewer Public Sewer
Water Public
Architectural Style Other
Level or Stories 4
Additional Building Above Grade, Below Grade
Structure Type Dry Wall
New Construction N
Schools
Elementary Schools Creightons Corner
Middle Schools Stone Hill
High Schools Rock Ridge
School District Loudoun County Public Schools
Others
HOA Fee Include Common Area Maintenance,Management,Pool(s),Recreation Facility,Reserve Funds,Road Maintenance,Snow Removal,Trash
Senior Community No
Tax ID 163272451000
Ownership Fee Simple
SqFt Source Assessor
Security Features Main Entrance Lock,Smoke Detector,Monitored,Surveillance Sys
Special Listing Condition Standard
Read Less
Want to know what your home might be worth? Contact us for a FREE valuation!

Our team is ready to help you sell your home for the highest possible price ASAP

Bought with Michelle Walker • Redfin Corporation

GET MORE INFORMATION





