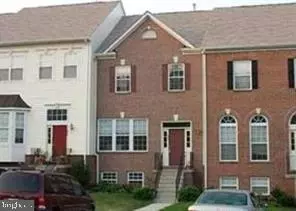$485,000
$469,900
3.2%For more information regarding the value of a property, please contact us for a free consultation.
683 MCLEARY SQ SE Leesburg, VA 20175
4 Beds
4 Baths
2,650 SqFt
Key Details
Sold Price $485,000
Property Type Townhouse
Sub Type Interior Row/Townhouse
Listing Status Sold
Purchase Type For Sale
Square Footage 2,650 sqft
Price per Sqft $183
Subdivision Tavistock Farms
MLS Listing ID VALO429194
Sold Date 03/12/21
Style Colonial
Bedrooms 4
Full Baths 3
Half Baths 1
HOA Fees $98/mo
HOA Y/N Y
Abv Grd Liv Area 1,848
Originating Board BRIGHT
Year Built 2001
Annual Tax Amount $4,844
Tax Year 2021
Lot Size 2,178 Sqft
Acres 0.05
Property Description
** Welcome Home to 683 Mcleary Square SE in sought after Tavistock Farms in Leesburg, VA ** This Charming 4-Bedroom, 3.5-Bath Townhouse boasts over 2600 Sq Ft of Finished Living Space ** MAIN LEVEL - As you enter, you are greeted w/ beautiful Hardwood Floors & 9+ft ceilings ** Open Floor Plan perfect for entertaining ** Spacious Eat-In Kitchen / Living Room Combo ** Double Ovens, Cooktop Island, Upgraded Countertops (2017), New Refrigerator & Dishwasher (2019) ** Bright Bump-Out Breakfast Nook w/access to Newly Refinished Deck (2019) ** UPPER LEVEL - Spacious Owner's Suite includes Custom Walk-In Closet, Large Reading Room, En-Suite Bath w/ Double Vanity, Soaking Tub & Walk-In Shower ** Two additional Bedrooms & Updated Full Bath ** LOWER LEVEL - Downstairs find 4th Bedroom/Office, Full Bath, Huge Rec Room - Perfect for watching the Big Game or enjoying Movie Night ** Plenty of additional space to get in a workout too! ** Upgraded Floors (2017), Laundry Room w/ New Washer & Dryer (2020) ** Access through upgraded French Doors (2016) takes you out to the Patio & Fenced Backyard ** Mechanical Updates - include Hot Water Heater (2016), Furnace (2017) & Compressor (2017) ** Tavistock Farms Amenities include - Large Outdoor Pool, Tennis Courts, Community Farmhouse, Tot Lot & Beautiful Walking Trails ** Easy Access to Downtown Leesburg, Restaurants, Shopping, Wine Country & Commuter Routes ** Love Where You Live! ** Don't wait ... This one won't last! ** Welcome Home! **
Location
State VA
County Loudoun
Zoning 06
Rooms
Other Rooms Dining Room, Primary Bedroom, Sitting Room, Bedroom 2, Bedroom 3, Bedroom 4, Kitchen, Basement, Breakfast Room, Recreation Room, Bathroom 1, Bathroom 2, Bathroom 3, Primary Bathroom
Basement Full
Interior
Interior Features Attic, Breakfast Area, Carpet, Ceiling Fan(s), Chair Railings, Combination Kitchen/Living, Combination Dining/Living, Crown Moldings, Kitchen - Island, Pantry, Primary Bath(s), Upgraded Countertops, Walk-in Closet(s), WhirlPool/HotTub, Wood Floors
Hot Water Natural Gas
Heating Forced Air
Cooling Central A/C, Ceiling Fan(s)
Flooring Hardwood, Carpet
Fireplaces Number 1
Fireplaces Type Gas/Propane
Equipment Cooktop, Dishwasher, Dryer, Icemaker, Oven - Double, Refrigerator, Washer, Water Heater
Fireplace Y
Appliance Cooktop, Dishwasher, Dryer, Icemaker, Oven - Double, Refrigerator, Washer, Water Heater
Heat Source Natural Gas
Laundry Basement
Exterior
Exterior Feature Deck(s), Patio(s)
Fence Wood
Amenities Available Community Center, Jog/Walk Path, Pool - Outdoor, Tennis Courts, Tot Lots/Playground
Water Access N
Accessibility None
Porch Deck(s), Patio(s)
Garage N
Building
Story 3
Sewer Public Sewer
Water Public
Architectural Style Colonial
Level or Stories 3
Additional Building Above Grade, Below Grade
New Construction N
Schools
Elementary Schools Cool Spring
Middle Schools Harper Park
High Schools Heritage
School District Loudoun County Public Schools
Others
HOA Fee Include Common Area Maintenance,Pool(s),Snow Removal,Trash
Senior Community No
Tax ID 190179063000
Ownership Fee Simple
SqFt Source Assessor
Special Listing Condition Standard
Read Less
Want to know what your home might be worth? Contact us for a FREE valuation!

Our team is ready to help you sell your home for the highest possible price ASAP

Bought with Laree Alyssa Miller • KW Metro Center

GET MORE INFORMATION

