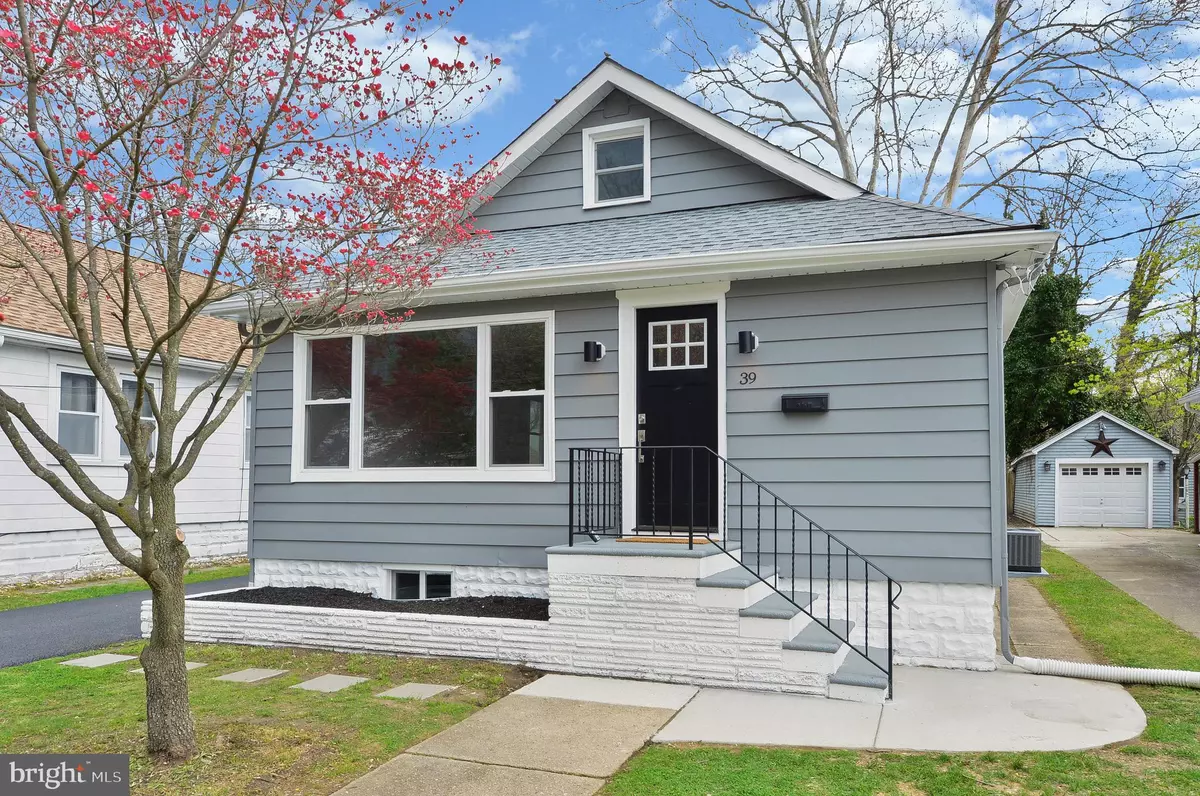$241,000
$242,000
0.4%For more information regarding the value of a property, please contact us for a free consultation.
39 MANOR AVE Oaklyn, NJ 08107
3 Beds
2 Baths
1,600 SqFt
Key Details
Sold Price $241,000
Property Type Single Family Home
Sub Type Detached
Listing Status Sold
Purchase Type For Sale
Square Footage 1,600 sqft
Price per Sqft $150
Subdivision Newton Creek
MLS Listing ID NJCD391000
Sold Date 05/15/20
Style Bungalow
Bedrooms 3
Full Baths 1
Half Baths 1
HOA Y/N N
Abv Grd Liv Area 1,600
Originating Board BRIGHT
Year Built 1924
Annual Tax Amount $5,695
Tax Year 2019
Lot Size 5,000 Sqft
Acres 0.11
Lot Dimensions 40.00 x 125.00
Property Description
BEAUTIFUL NEW HOME. This house sits within walking distance from Downtown Oaklyn, Parks, Tonewood Brewery, Elementary Schools, Newton Creek, Shops & Restaurants. This home has low taxes and sits on a quiet street in a prime location in a very desirable town. This rehab boasts of so many new upgrades: Roof, Driveway, Garage, Heater, Central AC, French Drain, 2 Sump Pumps, Electric, Plumbing, Insulation, Refinished Original Hardwood Floors, Appliances, Windows, and so much more. The property is VACANT and CLEAN. Just get out there today to see your next possible home.
Location
State NJ
County Camden
Area Oaklyn Boro (20426)
Zoning RESIDENTIAL
Rooms
Other Rooms Living Room, Primary Bedroom, Bedroom 2, Kitchen, Basement, Bedroom 1, Bathroom 1, Bathroom 2
Basement Drainage System, Interior Access, Improved, Sump Pump, Unfinished, Walkout Stairs, Windows
Main Level Bedrooms 2
Interior
Interior Features Ceiling Fan(s), Combination Kitchen/Living, Kitchen - Eat-In, Recessed Lighting
Hot Water Natural Gas
Cooling Central A/C, Ceiling Fan(s)
Flooring Hardwood, Carpet
Equipment Dishwasher, Disposal, Built-In Microwave, Exhaust Fan, Microwave, Oven - Self Cleaning, Refrigerator, Washer
Furnishings No
Fireplace N
Window Features Double Hung,Insulated,Replacement,Screens
Appliance Dishwasher, Disposal, Built-In Microwave, Exhaust Fan, Microwave, Oven - Self Cleaning, Refrigerator, Washer
Heat Source Natural Gas
Laundry Basement, Hookup
Exterior
Exterior Feature Patio(s)
Parking Features Garage - Front Entry, Garage - Side Entry
Garage Spaces 7.0
Fence Rear, Vinyl
Utilities Available Cable TV, Water Available, Natural Gas Available, Electric Available
Water Access N
View Street
Roof Type Pitched,Shingle
Street Surface Black Top
Accessibility None
Porch Patio(s)
Road Frontage Boro/Township
Total Parking Spaces 7
Garage Y
Building
Lot Description Cleared, Front Yard, Landlocked, Rear Yard
Story 2
Foundation Block
Sewer No Septic System
Water Public
Architectural Style Bungalow
Level or Stories 2
Additional Building Above Grade, Below Grade
Structure Type Dry Wall
New Construction N
Schools
Elementary Schools Oaklyn E.S.
Middle Schools Collingswood
High Schools Collingswood
School District Collingswood Borough Public Schools
Others
Senior Community No
Tax ID 26-00010-00005
Ownership Fee Simple
SqFt Source Assessor
Security Features Carbon Monoxide Detector(s),Smoke Detector
Acceptable Financing Cash, Conventional, FHA
Horse Property N
Listing Terms Cash, Conventional, FHA
Financing Cash,Conventional,FHA
Special Listing Condition Standard
Read Less
Want to know what your home might be worth? Contact us for a FREE valuation!

Our team is ready to help you sell your home for the highest possible price ASAP

Bought with Dave J Sulvetta • Connection Realtors

GET MORE INFORMATION





