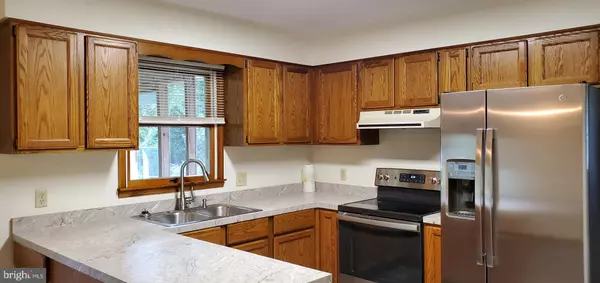$225,000
$225,000
For more information regarding the value of a property, please contact us for a free consultation.
30811 WARD RD Salisbury, MD 21804
3 Beds
2 Baths
1,544 SqFt
Key Details
Sold Price $225,000
Property Type Single Family Home
Sub Type Detached
Listing Status Sold
Purchase Type For Sale
Square Footage 1,544 sqft
Price per Sqft $145
Subdivision Hidden Acres
MLS Listing ID MDWC109444
Sold Date 10/19/20
Style Ranch/Rambler
Bedrooms 3
Full Baths 2
HOA Y/N N
Abv Grd Liv Area 1,544
Originating Board BRIGHT
Year Built 1988
Annual Tax Amount $1,570
Tax Year 2020
Lot Size 0.870 Acres
Acres 0.87
Lot Dimensions 0.00 x 0.00
Property Description
The finishing touches were just completed on this updated 3 bedroom, 2 bath ranch-style home on a .87 acre corner lot with mature landscaping in a pretty country setting. The front entry foyer has the living room with double windows to the right and leads to the large dining area/kitchen. The kitchen, in addition to a new countertop, sink and faucet has a new stainless-steel refrigerator, electric range, and dishwasher, all with new vinyl plank flooring. The living room, family room and all three bedrooms have brand new carpeting. The master bedroom has its own bathroom. The side entry, coming from the garage and driveway, has a covered walkway and leads to the laundry/utility room. This room contains a full size washer and dryer, the hvac air handler and water heater. The detached 18 x 24 garage, is drywalled and has a new automatic garage door opener. The storage shed in the back yard is serviceable but is included in "as is" condition. A 10 x 14 rear screened in deck overlooks the partially fenced rear yard to keep pets in young children safe. Behind it all are woods providing peace and privacy. The house is unoccupied and easy to show.
Location
State MD
County Wicomico
Area Wicomico Southeast (23-04)
Zoning RESIDENTIAL
Rooms
Other Rooms Living Room, Dining Room, Primary Bedroom, Bedroom 2, Bedroom 3, Kitchen, Family Room, Foyer, Laundry, Screened Porch
Main Level Bedrooms 3
Interior
Interior Features Combination Kitchen/Dining, Primary Bath(s)
Hot Water Electric
Heating Heat Pump(s)
Cooling Central A/C, Heat Pump(s)
Flooring Carpet, Vinyl
Equipment Dishwasher, Dryer - Electric, Washer, Refrigerator, Oven/Range - Electric, Water Heater
Fireplace N
Appliance Dishwasher, Dryer - Electric, Washer, Refrigerator, Oven/Range - Electric, Water Heater
Heat Source Electric
Laundry Main Floor
Exterior
Parking Features Garage Door Opener, Garage - Front Entry
Garage Spaces 1.0
Fence Partially, Rear, Chain Link
Water Access N
Roof Type Asphalt
Accessibility None
Total Parking Spaces 1
Garage Y
Building
Story 1
Foundation Block, Crawl Space
Sewer Community Septic Tank, Private Septic Tank
Water Private/Community Water
Architectural Style Ranch/Rambler
Level or Stories 1
Additional Building Above Grade, Below Grade
Structure Type Dry Wall
New Construction N
Schools
Elementary Schools Glen Avenue
Middle Schools Wicomico
High Schools Parkside
School District Wicomico County Public Schools
Others
Senior Community No
Tax ID 08-023387
Ownership Fee Simple
SqFt Source Assessor
Acceptable Financing Conventional, FHA, USDA, VA
Listing Terms Conventional, FHA, USDA, VA
Financing Conventional,FHA,USDA,VA
Special Listing Condition Standard
Read Less
Want to know what your home might be worth? Contact us for a FREE valuation!

Our team is ready to help you sell your home for the highest possible price ASAP

Bought with Robert Andrew Walker • McClain-Williamson Realty, LLC

GET MORE INFORMATION





