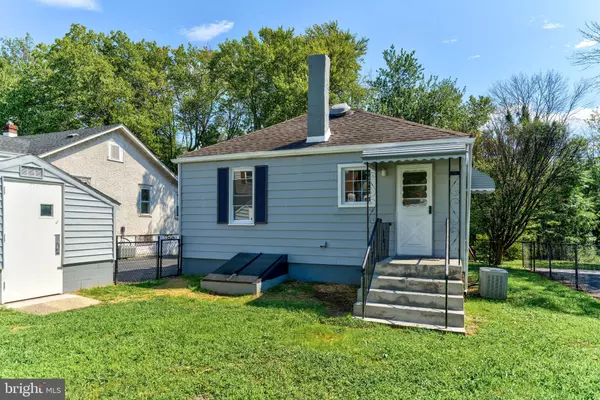$145,000
$149,900
3.3%For more information regarding the value of a property, please contact us for a free consultation.
402 BEECH ST Boothwyn, PA 19061
2 Beds
1 Bath
804 SqFt
Key Details
Sold Price $145,000
Property Type Single Family Home
Sub Type Detached
Listing Status Sold
Purchase Type For Sale
Square Footage 804 sqft
Price per Sqft $180
Subdivision None Available
MLS Listing ID PADE525256
Sold Date 10/29/20
Style Bungalow,Ranch/Rambler
Bedrooms 2
Full Baths 1
HOA Y/N N
Abv Grd Liv Area 804
Originating Board BRIGHT
Year Built 1940
Annual Tax Amount $3,334
Tax Year 2019
Lot Size 5,227 Sqft
Acres 0.12
Lot Dimensions 53.00 x 100.00
Property Description
Welcome home to 402 Beech Street Boothwyn This home has just been completely renovated. It's 2 nice size bedrooms with spacious closets. The Kitchen is brand new with white cabinets, new granite counter top, sink, stainless steel, stove. The bathroom is brand new as well with new toilet, new vanity and faucet! The entire house has been just painted, brand new rugs, new light fixtures and 4 new Celling fans, central air, new 30 Gal hot water heater, new electric panel with 100 AMP service. Front porch with all new Rod Iron railings, full walkout basement with new French drain, large fenced in yard with Shed and patio with over head so you can seat out rain or shine. Home is conveniently located and offers easy access to all major routes and public transportation. Also, tax free shopping is just down the road! Make your appointment today, this beautiful renovated home won't last.
Location
State PA
County Delaware
Area Upper Chichester Twp (10409)
Zoning RESIDENTIAL
Rooms
Basement Full
Main Level Bedrooms 2
Interior
Interior Features Carpet, Ceiling Fan(s), Dining Area, Entry Level Bedroom, Family Room Off Kitchen, Floor Plan - Traditional, Kitchen - Eat-In, Tub Shower, Upgraded Countertops
Hot Water Electric
Heating Baseboard - Hot Water
Cooling Central A/C
Flooring Carpet
Fireplace N
Heat Source Oil
Laundry Main Floor
Exterior
Fence Rear, Vinyl
Water Access N
Roof Type Shingle
Accessibility None
Garage N
Building
Story 1
Foundation Block
Sewer Public Sewer
Water Public
Architectural Style Bungalow, Ranch/Rambler
Level or Stories 1
Additional Building Above Grade, Below Grade
New Construction N
Schools
Elementary Schools Boothwyn
Middle Schools Chichester
High Schools Chichester Senior
School District Chichester
Others
Senior Community No
Tax ID 09-00-00065-00
Ownership Fee Simple
SqFt Source Assessor
Acceptable Financing Cash, Conventional
Horse Property N
Listing Terms Cash, Conventional
Financing Cash,Conventional
Special Listing Condition Standard
Read Less
Want to know what your home might be worth? Contact us for a FREE valuation!

Our team is ready to help you sell your home for the highest possible price ASAP

Bought with Kathleen A Iannucci • Monument Sotheby's International Realty

GET MORE INFORMATION





