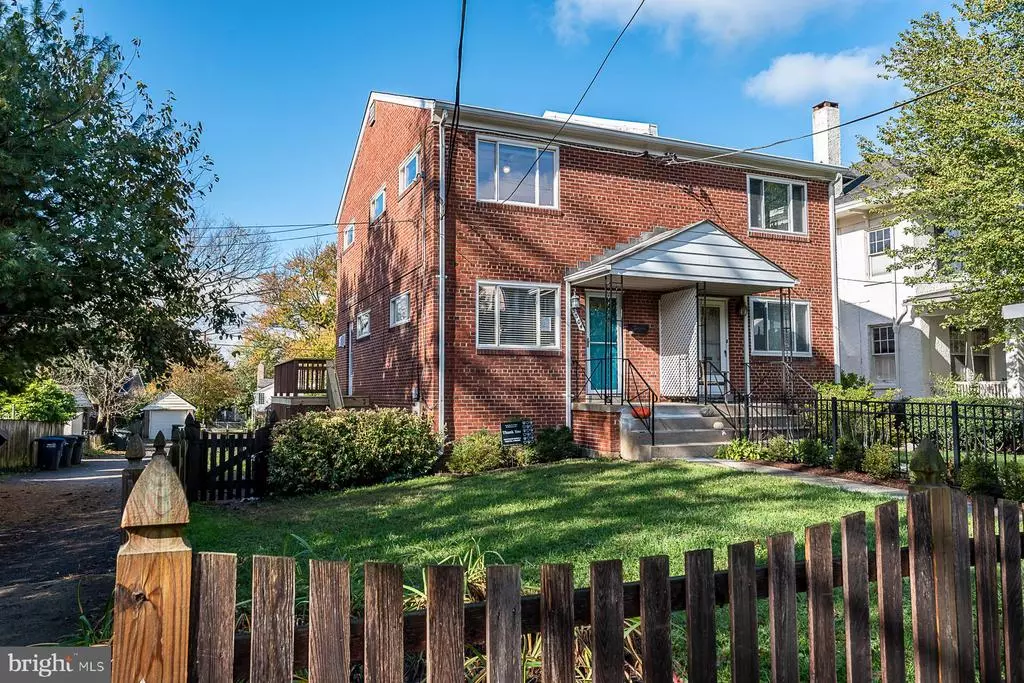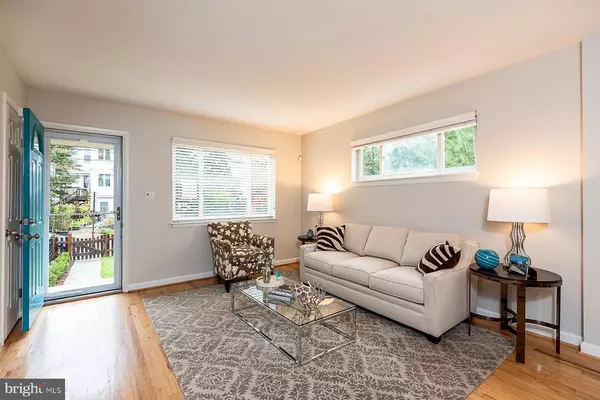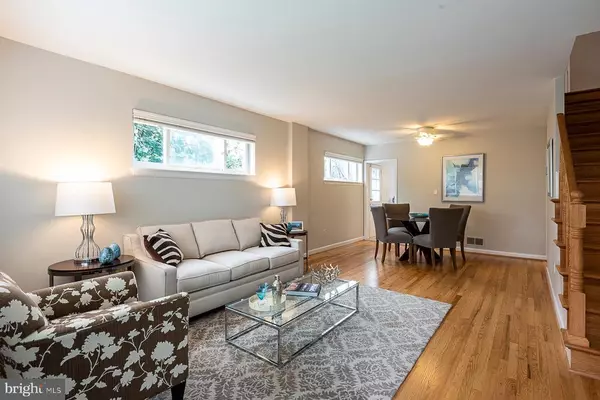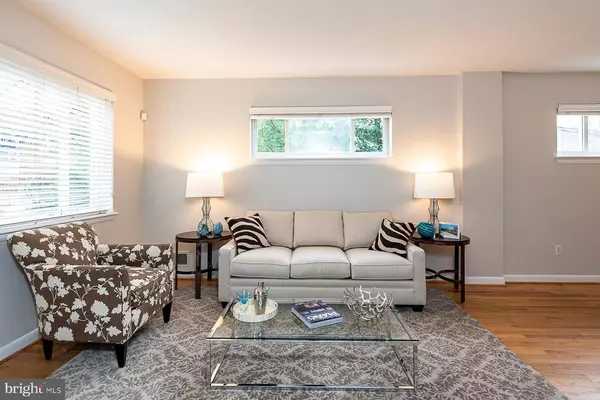$871,000
$850,000
2.5%For more information regarding the value of a property, please contact us for a free consultation.
5304 BELT RD NW Washington, DC 20015
3 Beds
3 Baths
1,452 SqFt
Key Details
Sold Price $871,000
Property Type Single Family Home
Sub Type Twin/Semi-Detached
Listing Status Sold
Purchase Type For Sale
Square Footage 1,452 sqft
Price per Sqft $599
Subdivision Chevy Chase
MLS Listing ID DCDC493592
Sold Date 12/04/20
Style Colonial
Bedrooms 3
Full Baths 2
Half Baths 1
HOA Y/N N
Abv Grd Liv Area 1,056
Originating Board BRIGHT
Year Built 1960
Annual Tax Amount $5,562
Tax Year 2019
Lot Size 3,782 Sqft
Acres 0.09
Property Description
Fantastic opportunity in a fantastic location at a fantastic price! When you enter this home, you immediately feel a sense of tranquility. This special semi-detached single family home boasts an updated kitchen and beautiful hardwood floors on the main and upper levels. The kitchen opens to a newly updated deck with 2 levels and is great for enjoying the outdoors. The deck overlooks the side yard and a deep & level rear yard level. Imagine the possibilities. Main level also offers a convenient coat closet and powder room. Upstairs find 3 nicely sized bedrooms and an updated full bath with tub. A lovely bonus is the lower level with flexible space for a guest suite, or home office / study / play room, plus a gathering room with a mini-kitchen and easy outside access to the level back yard. This corner lot creates a sense of privacy and spaciousness, all just minutes to Friendship Heights and Metro. Off street parking for 2 cars. Imagine! Leave the car at home and enjoy a car-free / walkable lifestyle - minutes to Friendship Heights Metro, shops, restaurants, parks & grocery stores. What would it be like to never need your car? Half mile to FH Metro, Whole Foods, Coffee Nature, Pete's Pizza, Collection at Chevy Chase. Half mile to Child's Play and Macon Bistro. Equal distance (0.9mi) to Janney ES, Deal MS and Wilson HS. This house offers so much! It is worth a visit!
Location
State DC
County Washington
Zoning R2
Rooms
Other Rooms Living Room, Dining Room, Primary Bedroom, Bedroom 2, Bedroom 3, Kitchen, Family Room, Laundry, Office, Full Bath, Half Bath
Basement Daylight, Full, Connecting Stairway, Fully Finished, Outside Entrance
Interior
Interior Features Formal/Separate Dining Room, Floor Plan - Traditional, Combination Dining/Living
Hot Water Natural Gas
Heating Forced Air
Cooling Central A/C
Equipment Dishwasher, Disposal, Dryer, Oven/Range - Gas, Refrigerator, Washer
Fireplace N
Appliance Dishwasher, Disposal, Dryer, Oven/Range - Gas, Refrigerator, Washer
Heat Source Natural Gas
Laundry Basement
Exterior
Exterior Feature Deck(s)
Garage Spaces 2.0
Fence Partially
Water Access N
Accessibility None
Porch Deck(s)
Total Parking Spaces 2
Garage N
Building
Lot Description Corner, Front Yard, Level, Rear Yard
Story 3
Sewer Public Sewer
Water Public
Architectural Style Colonial
Level or Stories 3
Additional Building Above Grade, Below Grade
New Construction N
Schools
Elementary Schools Janney
Middle Schools Deal
High Schools Jackson-Reed
School District District Of Columbia Public Schools
Others
Senior Community No
Tax ID 1742//0112
Ownership Fee Simple
SqFt Source Assessor
Horse Property N
Special Listing Condition Standard
Read Less
Want to know what your home might be worth? Contact us for a FREE valuation!

Our team is ready to help you sell your home for the highest possible price ASAP

Bought with Marjorie R Dick Stuart • Coldwell Banker Realty
GET MORE INFORMATION





