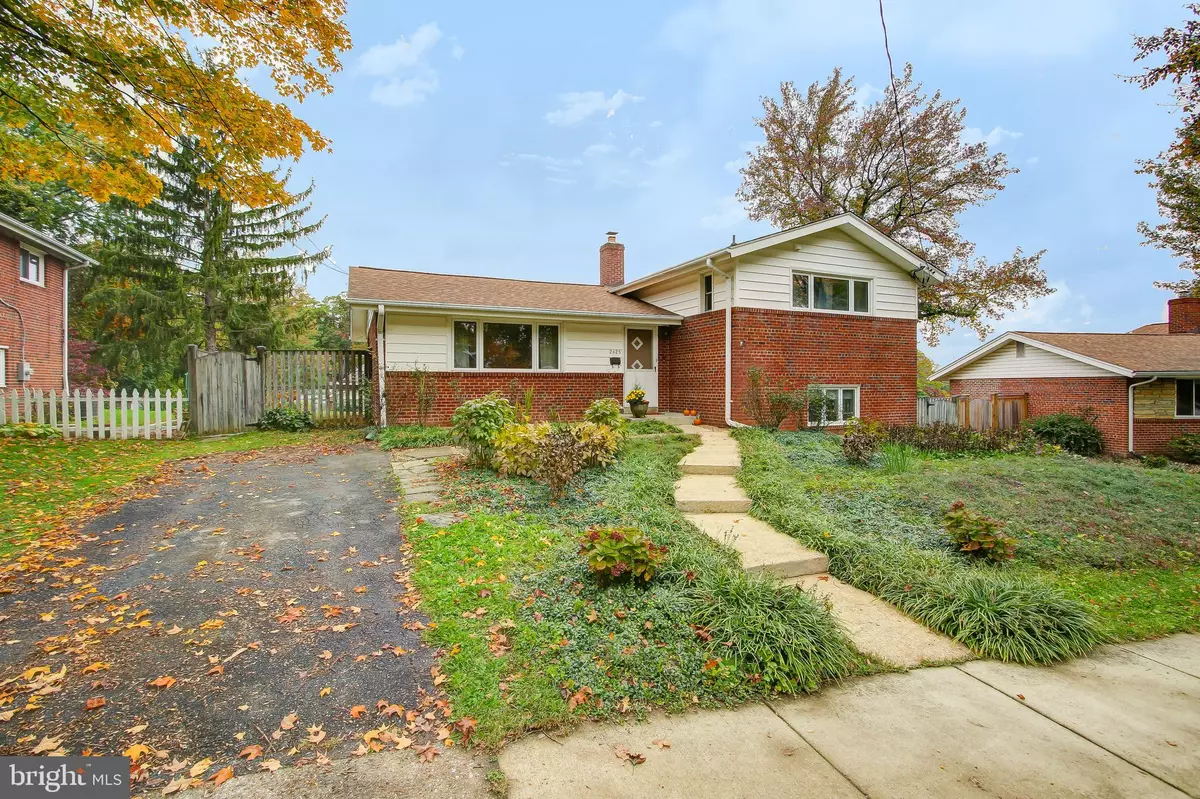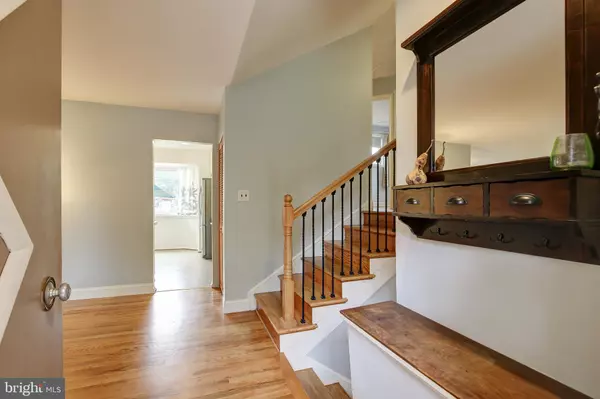$520,000
$495,000
5.1%For more information regarding the value of a property, please contact us for a free consultation.
2425 LILLIAN DR Silver Spring, MD 20902
3 Beds
3 Baths
1,596 SqFt
Key Details
Sold Price $520,000
Property Type Single Family Home
Sub Type Detached
Listing Status Sold
Purchase Type For Sale
Square Footage 1,596 sqft
Price per Sqft $325
Subdivision Plyers Mill Estates
MLS Listing ID MDMC732114
Sold Date 11/30/20
Style Split Level
Bedrooms 3
Full Baths 2
Half Baths 1
HOA Y/N N
Abv Grd Liv Area 1,256
Originating Board BRIGHT
Year Built 1956
Annual Tax Amount $4,599
Tax Year 2020
Lot Size 8,503 Sqft
Acres 0.2
Property Description
OPEN HOUSE SCHEDULED FOR TODAY, 11/1/20 FROM 2-4PM IS CANCELLED!!! This move-in ready split level home features 3 bedrooms and 2 and a half bathrooms. Step inside this well maintained home to find gleaming hardwood floors and large windows in both the living and dining room. The kitchen has plenty of room for a table and a view of the fenced-in backyard. Upstairs you will find the owner's suite with an en-suite bath as well as two additional bedrooms and a full bath in the hallway. The lower level of this home includes the family room, a bonus room, a half bath and laundry. The backyard has two sheds for plenty of storage and a playground. Located just minutes from shopping, restaurants and I-495, this house is the perfect place to call home.
Location
State MD
County Montgomery
Zoning R60
Rooms
Basement Connecting Stairway, Daylight, Full
Interior
Hot Water Natural Gas
Heating Forced Air
Cooling Ceiling Fan(s), Central A/C
Equipment Cooktop, Dishwasher, Disposal, Dryer, Icemaker, Oven - Single, Oven - Wall, Refrigerator, Washer
Appliance Cooktop, Dishwasher, Disposal, Dryer, Icemaker, Oven - Single, Oven - Wall, Refrigerator, Washer
Heat Source Natural Gas
Laundry Has Laundry, Lower Floor
Exterior
Fence Fully
Water Access N
Accessibility None
Garage N
Building
Story 3
Sewer Public Sewer
Water Public
Architectural Style Split Level
Level or Stories 3
Additional Building Above Grade, Below Grade
New Construction N
Schools
Elementary Schools Oakland Terrace
Middle Schools Newport Mill
High Schools Albert Einstein
School District Montgomery County Public Schools
Others
Senior Community No
Tax ID 161301379810
Ownership Fee Simple
SqFt Source Assessor
Special Listing Condition Standard
Read Less
Want to know what your home might be worth? Contact us for a FREE valuation!

Our team is ready to help you sell your home for the highest possible price ASAP

Bought with Sara N Glickman • Taylor Properties
GET MORE INFORMATION





