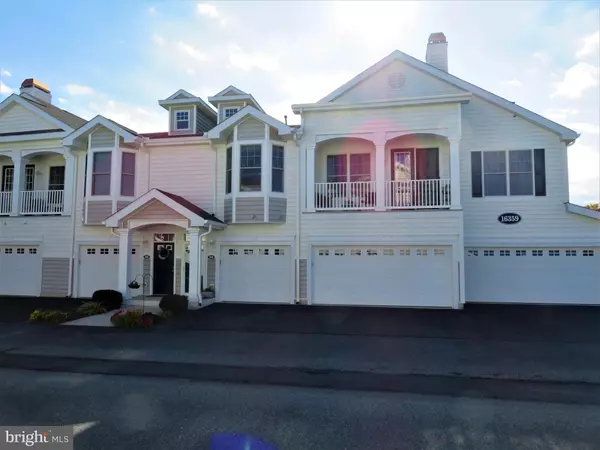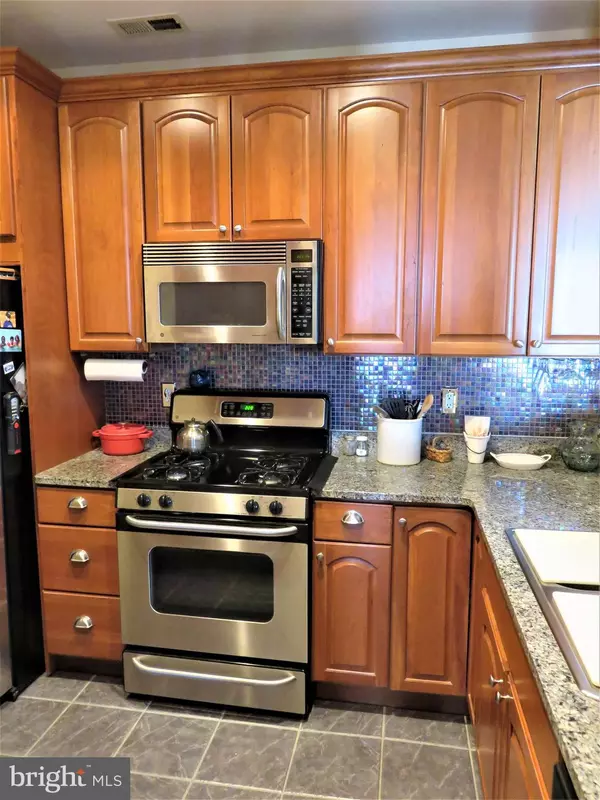$235,000
$240,000
2.1%For more information regarding the value of a property, please contact us for a free consultation.
16359 ABRAHAM POTTER #206 Milton, DE 19968
2 Beds
2 Baths
1,424 SqFt
Key Details
Sold Price $235,000
Property Type Condo
Sub Type Condo/Co-op
Listing Status Sold
Purchase Type For Sale
Square Footage 1,424 sqft
Price per Sqft $165
Subdivision Paynters Mill
MLS Listing ID DESU172286
Sold Date 03/08/21
Style Contemporary
Bedrooms 2
Full Baths 2
Condo Fees $825/qua
HOA Fees $103/qua
HOA Y/N Y
Abv Grd Liv Area 1,424
Originating Board BRIGHT
Year Built 2006
Property Description
Looking for a second home or your first place near the beach? Don't miss out on this move-in ready 2 BR 2BA condo located in the amenity reach neighborhood of Paynter's Mill. This home comes loaded with upgrades including vaulted ceilings, hardwood and tile flooring in the living areas, 46" maple cabinetry, granite countertops, tiled backsplash and stainless steel appliances in the kitchen. After a hard day at work or play, imagining relaxing in your whirlpool tub or sitting on your private balcony. If you don't feel like cooking, you can walk over to one of the neighborhood cafes or restaurants. Additional amenities include a community center with a fitness room, outdoor pool, playground, tennis and basketball courts and sidewalks throughout the neighborhoods. All this and just minutes away from the beaches!
Location
State DE
County Sussex
Area Broadkill Hundred (31003)
Zoning RESIDENTIAL
Rooms
Other Rooms Other
Main Level Bedrooms 2
Interior
Interior Features Ceiling Fan(s), Crown Moldings, Dining Area, Kitchen - Galley, Pantry, Walk-in Closet(s), Wood Floors, WhirlPool/HotTub, Window Treatments
Hot Water Propane
Heating Forced Air
Cooling Central A/C
Flooring Ceramic Tile, Carpet, Hardwood
Fireplaces Type Fireplace - Glass Doors, Gas/Propane
Equipment Built-In Microwave, Dishwasher, Disposal, Dryer - Electric, Oven/Range - Gas, Refrigerator, Stainless Steel Appliances, Washer, Water Heater
Fireplace Y
Appliance Built-In Microwave, Dishwasher, Disposal, Dryer - Electric, Oven/Range - Gas, Refrigerator, Stainless Steel Appliances, Washer, Water Heater
Heat Source Propane - Leased
Exterior
Parking Features Garage - Front Entry, Additional Storage Area, Garage Door Opener, Inside Access
Garage Spaces 2.0
Utilities Available Cable TV, Propane
Amenities Available Basketball Courts, Club House, Common Grounds, Exercise Room, Pool - Outdoor, Tennis Courts
Water Access N
Roof Type Architectural Shingle
Accessibility None
Attached Garage 1
Total Parking Spaces 2
Garage Y
Building
Story 2
Unit Features Garden 1 - 4 Floors
Sewer Public Sewer
Water Public
Architectural Style Contemporary
Level or Stories 2
Additional Building Above Grade
New Construction N
Schools
School District Cape Henlopen
Others
HOA Fee Include Common Area Maintenance,Ext Bldg Maint
Senior Community No
Tax ID 235-22.00-971.00-294
Ownership Condominium
Special Listing Condition Standard
Read Less
Want to know what your home might be worth? Contact us for a FREE valuation!

Our team is ready to help you sell your home for the highest possible price ASAP

Bought with Vincent Maviglia • Weichert Realtors-Limestone

GET MORE INFORMATION





