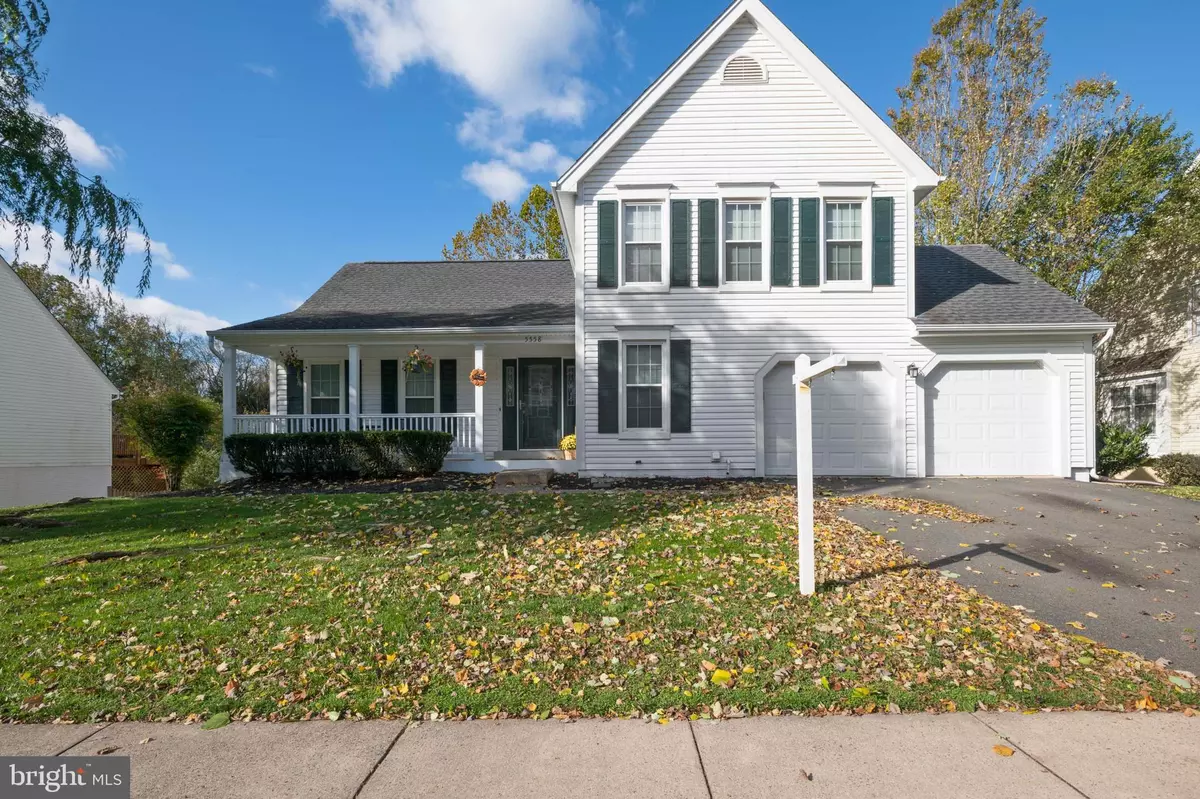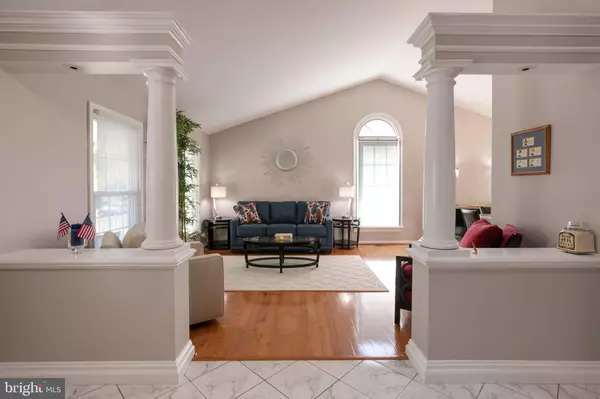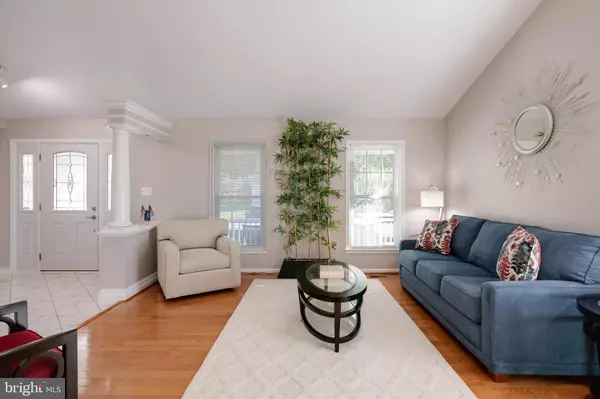$625,000
$619,900
0.8%For more information regarding the value of a property, please contact us for a free consultation.
5558 CEDAR BREAK DR Centreville, VA 20120
3 Beds
4 Baths
2,584 SqFt
Key Details
Sold Price $625,000
Property Type Single Family Home
Sub Type Detached
Listing Status Sold
Purchase Type For Sale
Square Footage 2,584 sqft
Price per Sqft $241
Subdivision Sequoia Farms
MLS Listing ID VAFX1164406
Sold Date 01/04/21
Style Colonial
Bedrooms 3
Full Baths 3
Half Baths 1
HOA Fees $53/ann
HOA Y/N Y
Abv Grd Liv Area 1,844
Originating Board BRIGHT
Year Built 1987
Annual Tax Amount $5,694
Tax Year 2020
Lot Size 8,538 Sqft
Acres 0.2
Property Description
Stunning, immaculate single family home with three bedrooms, three full and one half baths, located in sought after Sequoia Farms. Enter the home through the warm foyer. Proceed into the sunlit living and dining rooms with vaulted ceilings overlooking the private backyard. Enjoy the large kitchen with hardwood floors, stainless steel appliances, white cabinets, granite counters, and skylights. The kitchen opens to the relaxing family room which includes a wood burning fireplace, built-in bookshelves, and two sets of sliding glass doors leading to a large deck perfect for entertaining and tree lined, fenced backyard. Also on the main level is a separate office giving you privacy for work or school. If you are looking for more room to entertain see the lower level with a spacious family room complete with another set of sliding glass doors leading to a patio and the backyard. A workout/hobby room, full bath, and laundry are also located on this level. Proceed to the top level to your master bedroom getaway. The master bathroom has been updated with newer vanity, fixtures, and ceramic tile. Two more bedrooms are located on this level and a second updated full bath. Two car garage. Easy access to I-66, E.C Lawrence Park, airport, shopping, schools, etc. Westfield High School pyramid. So much to offer in this home! Please abide by COVID requirements when showing. PLEASE CALL THE ALTERNATE AGENT WITH ANY QUESTIONS
Location
State VA
County Fairfax
Zoning 130
Rooms
Other Rooms Living Room, Dining Room, Primary Bedroom, Bedroom 2, Bedroom 3, Kitchen, Family Room, Laundry, Office, Recreation Room, Bathroom 2, Bathroom 3, Hobby Room, Primary Bathroom, Half Bath
Basement Fully Finished
Interior
Interior Features Attic, Bar, Built-Ins, Carpet, Ceiling Fan(s), Family Room Off Kitchen, Floor Plan - Open, Formal/Separate Dining Room, Kitchen - Gourmet, Primary Bath(s), Skylight(s), Wood Floors
Hot Water Natural Gas
Heating Forced Air
Cooling Ceiling Fan(s), Central A/C
Fireplaces Number 1
Equipment Built-In Microwave, Dishwasher, Disposal, Dryer, Exhaust Fan, Intercom, Refrigerator, Washer, Stainless Steel Appliances
Fireplace Y
Appliance Built-In Microwave, Dishwasher, Disposal, Dryer, Exhaust Fan, Intercom, Refrigerator, Washer, Stainless Steel Appliances
Heat Source Natural Gas
Exterior
Parking Features Garage - Front Entry
Garage Spaces 2.0
Amenities Available Common Grounds, Jog/Walk Path, Pool - Outdoor, Tennis Courts, Tot Lots/Playground
Water Access N
Accessibility None
Attached Garage 2
Total Parking Spaces 2
Garage Y
Building
Story 3
Sewer Public Sewer
Water Public
Architectural Style Colonial
Level or Stories 3
Additional Building Above Grade, Below Grade
New Construction N
Schools
Elementary Schools Cub Run
Middle Schools Stone
High Schools Westfield
School District Fairfax County Public Schools
Others
HOA Fee Include Common Area Maintenance,Management,Pool(s)
Senior Community No
Tax ID 0541 11060002
Ownership Fee Simple
SqFt Source Assessor
Special Listing Condition Standard
Read Less
Want to know what your home might be worth? Contact us for a FREE valuation!

Our team is ready to help you sell your home for the highest possible price ASAP

Bought with Heejoon Park • Pacific Realty

GET MORE INFORMATION





