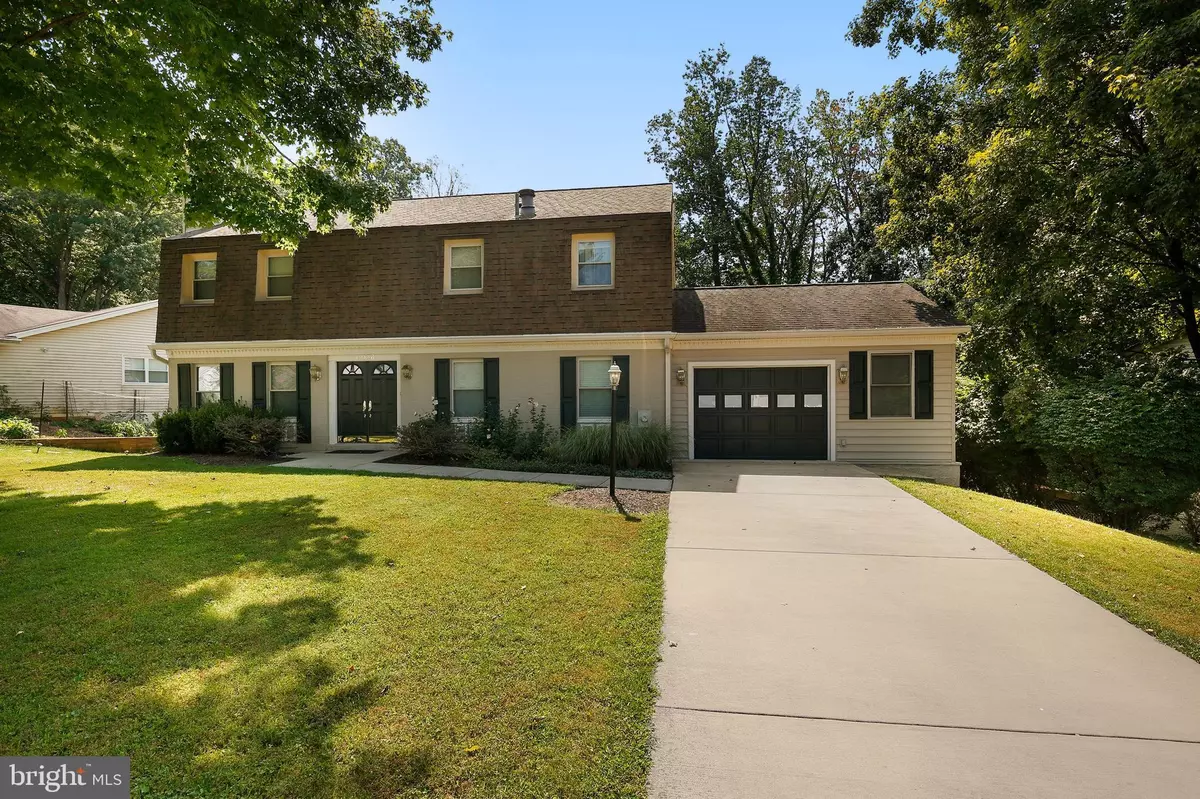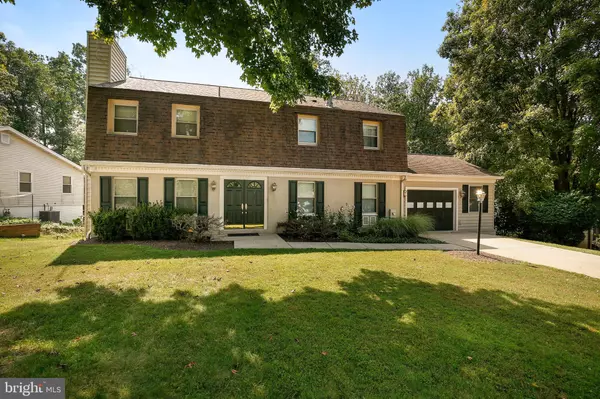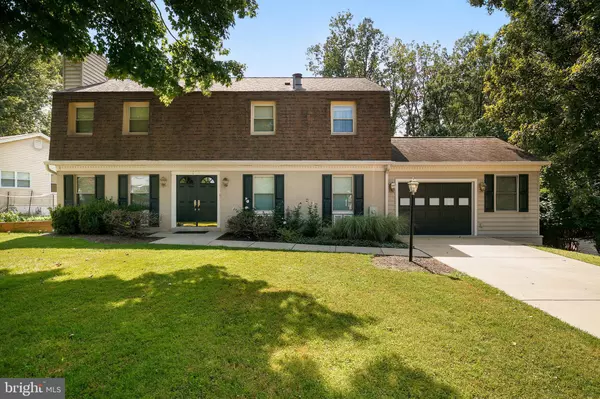$570,000
$579,500
1.6%For more information regarding the value of a property, please contact us for a free consultation.
12136 PAWNEE DR Gaithersburg, MD 20878
5 Beds
4 Baths
2,814 SqFt
Key Details
Sold Price $570,000
Property Type Single Family Home
Sub Type Detached
Listing Status Sold
Purchase Type For Sale
Square Footage 2,814 sqft
Price per Sqft $202
Subdivision Quince Orchard Manor
MLS Listing ID MDMC678076
Sold Date 03/25/20
Style Colonial
Bedrooms 5
Full Baths 3
Half Baths 1
HOA Y/N N
Abv Grd Liv Area 2,268
Originating Board BRIGHT
Year Built 1973
Annual Tax Amount $5,783
Tax Year 2020
Lot Size 0.336 Acres
Acres 0.34
Property Description
Welcome to this spacious, remodeled home located in the Quince Orchard Manor neighborhood. Featuring an updated kitchen with granite countertops, recess lights, stainless steel appliances, and custom cabinets. You re going to love this kitchen! Don t miss the updated bathrooms. Just freshly painted. Relaxing deck with fantastic peaceful views that backs to trees and a gorgeous private backyard. Walkout basement with den, storage & extra bedroom. Don t miss the extra-large custom extended garage & much more! Great location near schools, shopping, downtown Kentlands without the Kentland fees, and public transportation. Don t miss this one!
Location
State MD
County Montgomery
Zoning R200
Rooms
Basement Full
Main Level Bedrooms 5
Interior
Heating Heat Pump(s)
Cooling Central A/C
Fireplaces Number 2
Fireplace Y
Heat Source Natural Gas
Exterior
Parking Features Garage - Front Entry
Garage Spaces 1.0
Water Access N
Accessibility None
Attached Garage 1
Total Parking Spaces 1
Garage Y
Building
Story 3+
Sewer Public Sewer
Water Public
Architectural Style Colonial
Level or Stories 3+
Additional Building Above Grade, Below Grade
New Construction N
Schools
Elementary Schools Thurgood Marshall
Middle Schools Ridgeview
High Schools Quince Orchard
School District Montgomery County Public Schools
Others
Senior Community No
Tax ID 160601509298
Ownership Fee Simple
SqFt Source Estimated
Special Listing Condition Standard
Read Less
Want to know what your home might be worth? Contact us for a FREE valuation!

Our team is ready to help you sell your home for the highest possible price ASAP

Bought with Kathleen L Ryan • RLAH @properties
GET MORE INFORMATION





