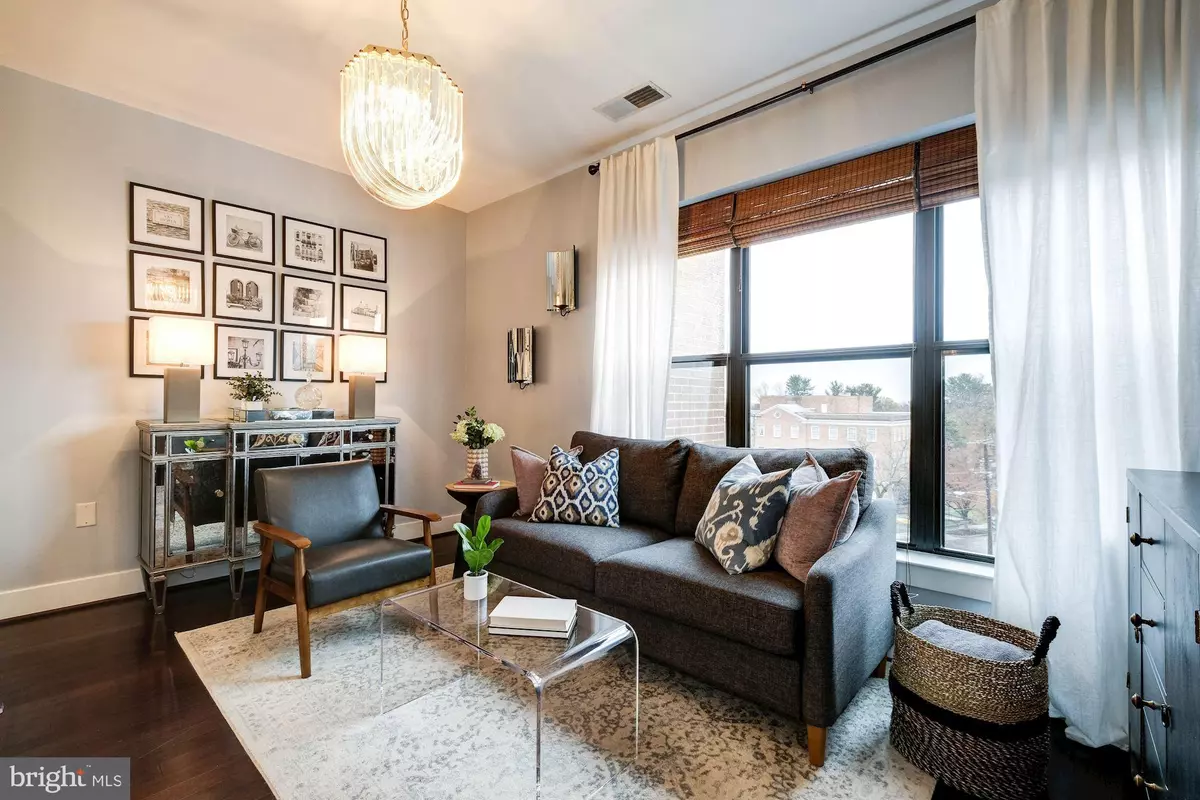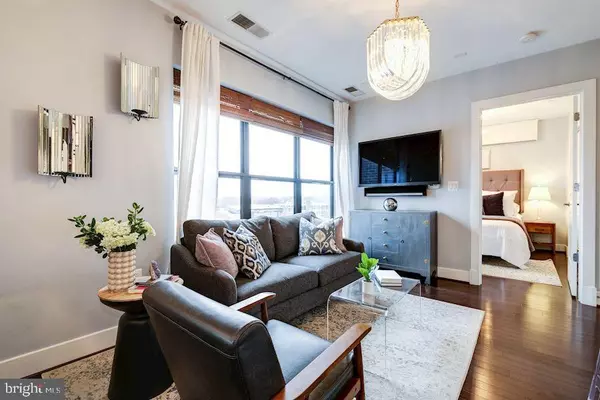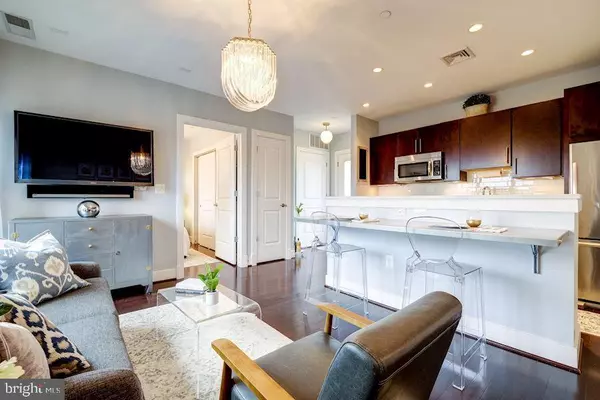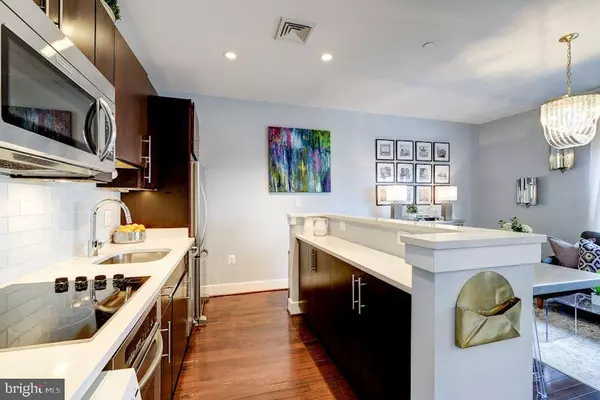$349,000
$349,000
For more information regarding the value of a property, please contact us for a free consultation.
5201B WISCONSIN AVE NW #405 Washington, DC 20015
1 Bed
1 Bath
462 SqFt
Key Details
Sold Price $349,000
Property Type Condo
Sub Type Condo/Co-op
Listing Status Sold
Purchase Type For Sale
Square Footage 462 sqft
Price per Sqft $755
Subdivision Chevy Chase
MLS Listing ID DCDC451788
Sold Date 01/09/20
Style Contemporary,Unit/Flat
Bedrooms 1
Full Baths 1
Condo Fees $309/mo
HOA Y/N N
Abv Grd Liv Area 462
Originating Board BRIGHT
Year Built 2010
Annual Tax Amount $2,268
Tax Year 2019
Property Description
OPEN HOUSE SATURDAY & SUNDAY DECEMBER 7th-8th, 1PM-4PM! Located just a few short blocks from all the shops and restaurants Friendship Heights has to offer, this one bedroom and one bath condo at The Harrison is perfect for any first-time homebuyer, investor, or anyone simply looking for a pied-a-terre with easy access to The District. Should you decide to leave the car in your assigned garage spot, the Friendship Heights Metro Station is a quick walk away, making city exploration efficient and stress-free. Featuring hardwood floors throughout, a custom folding dining table capable of seating up to 5 guests, and vibrantly sunlit living spaces, this home is calling your name. Amenities include a spacious, landscaped courtyard, water features, and a cozy fire pit; as well as garage parking and bike racks. The Harrison also welcomes your furry friends!
Location
State DC
County Washington
Zoning RESIDENTIAL
Rooms
Other Rooms Living Room, Primary Bedroom, Kitchen, Full Bath
Main Level Bedrooms 1
Interior
Interior Features Flat, Entry Level Bedroom, Kitchen - Table Space, Tub Shower, Window Treatments, Wood Floors
Hot Water Natural Gas
Heating Forced Air
Cooling Central A/C
Equipment Cooktop, Microwave, Dishwasher, Oven - Single, Refrigerator, Freezer, Stainless Steel Appliances, Washer - Front Loading, Dryer - Front Loading
Furnishings No
Fireplace N
Appliance Cooktop, Microwave, Dishwasher, Oven - Single, Refrigerator, Freezer, Stainless Steel Appliances, Washer - Front Loading, Dryer - Front Loading
Heat Source Electric
Laundry Washer In Unit, Dryer In Unit
Exterior
Parking Features Covered Parking
Garage Spaces 1.0
Parking On Site 1
Amenities Available Common Grounds, Elevator, Other
Water Access N
Accessibility Elevator
Attached Garage 1
Total Parking Spaces 1
Garage Y
Building
Story 1
Unit Features Garden 1 - 4 Floors
Sewer Public Septic
Water Public
Architectural Style Contemporary, Unit/Flat
Level or Stories 1
Additional Building Above Grade, Below Grade
New Construction N
Schools
School District District Of Columbia Public Schools
Others
Pets Allowed Y
HOA Fee Include Water,Sewer,Gas,Trash,Common Area Maintenance,Parking Fee,Management
Senior Community No
Tax ID 1665//2044
Ownership Condominium
Acceptable Financing Conventional, Cash
Horse Property N
Listing Terms Conventional, Cash
Financing Conventional,Cash
Special Listing Condition Standard
Pets Allowed Cats OK, Dogs OK
Read Less
Want to know what your home might be worth? Contact us for a FREE valuation!

Our team is ready to help you sell your home for the highest possible price ASAP

Bought with Michael Musarra • Washington Fine Properties ,LLC

GET MORE INFORMATION





