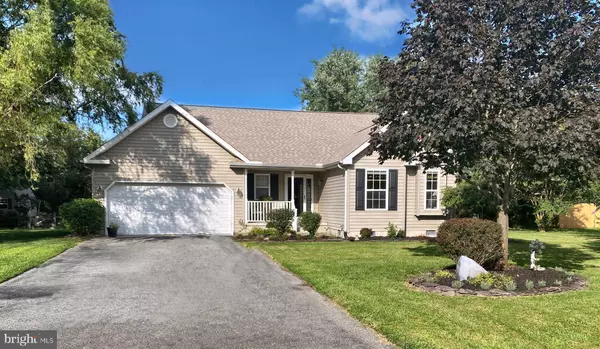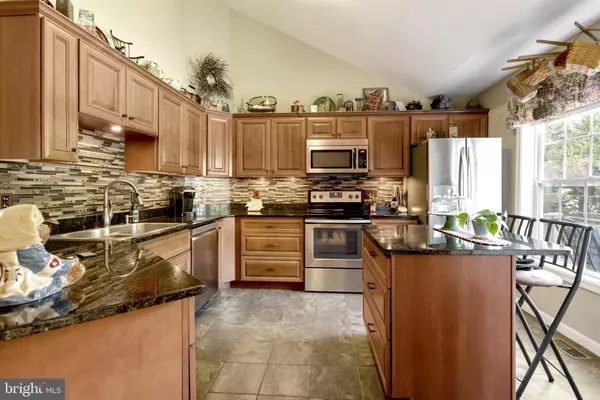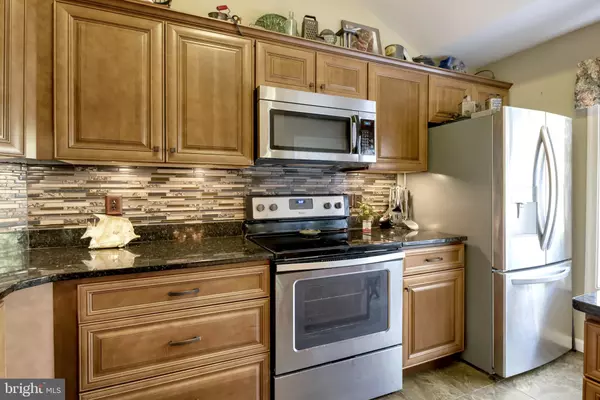$266,000
$255,000
4.3%For more information regarding the value of a property, please contact us for a free consultation.
202 MATTHEWS CIR Milford, DE 19963
3 Beds
2 Baths
1,723 SqFt
Key Details
Sold Price $266,000
Property Type Single Family Home
Sub Type Detached
Listing Status Sold
Purchase Type For Sale
Square Footage 1,723 sqft
Price per Sqft $154
Subdivision Matlinds Estates
MLS Listing ID DESU167638
Sold Date 10/16/20
Style Ranch/Rambler
Bedrooms 3
Full Baths 2
HOA Fees $10/ann
HOA Y/N Y
Abv Grd Liv Area 1,723
Originating Board BRIGHT
Year Built 2003
Annual Tax Amount $1,924
Tax Year 2020
Lot Size 0.450 Acres
Acres 0.45
Lot Dimensions 114.00 x 172.00
Property Description
interactive 360 tour https://bit.ly/3b0hhU4 Location, location, location is one of the things this meticulously maintained one-story home offers, being only minutes to Bayhealth Sussex Hospital, Rte 1, the beaches, shopping, and restaurants. The beautiful home has a 1-year new updated kitchen with granite countertops, large kitchen island, and new appliances. The open floor design allows for entertaining in the dining room and living room while being in the kitchen. The living room expands to an extended sunroom lined with windows allowing for an extra entertaining area or somewhere cozy to curl up and read a book. The master bedroom with its private bathroom and large walk-in closet is separated from the other 2 bedrooms that have a shared bathroom. Walk out of the sliding glass doors from the sunroom to enjoy the large deck and a private, fenced-in yard. A 2-car garage, ample driveway parking, and the .45 acre lot finish off this home perfectly.
Location
State DE
County Sussex
Area Cedar Creek Hundred (31004)
Zoning TN
Rooms
Other Rooms Living Room, Dining Room, Primary Bedroom, Bedroom 2, Bedroom 3, Kitchen, Sun/Florida Room
Main Level Bedrooms 3
Interior
Hot Water Other
Heating Forced Air
Cooling Central A/C
Heat Source Electric
Exterior
Parking Features Garage - Front Entry
Garage Spaces 6.0
Water Access N
Accessibility None
Attached Garage 2
Total Parking Spaces 6
Garage Y
Building
Story 1
Foundation Crawl Space
Sewer Gravity Sept Fld
Water Well
Architectural Style Ranch/Rambler
Level or Stories 1
Additional Building Above Grade, Below Grade
New Construction N
Schools
School District Milford
Others
Senior Community No
Tax ID 330-11.00-354.00
Ownership Fee Simple
SqFt Source Estimated
Special Listing Condition Standard
Read Less
Want to know what your home might be worth? Contact us for a FREE valuation!

Our team is ready to help you sell your home for the highest possible price ASAP

Bought with Iris K Sordelet • BHHS Fox & Roach-Christiana
GET MORE INFORMATION





