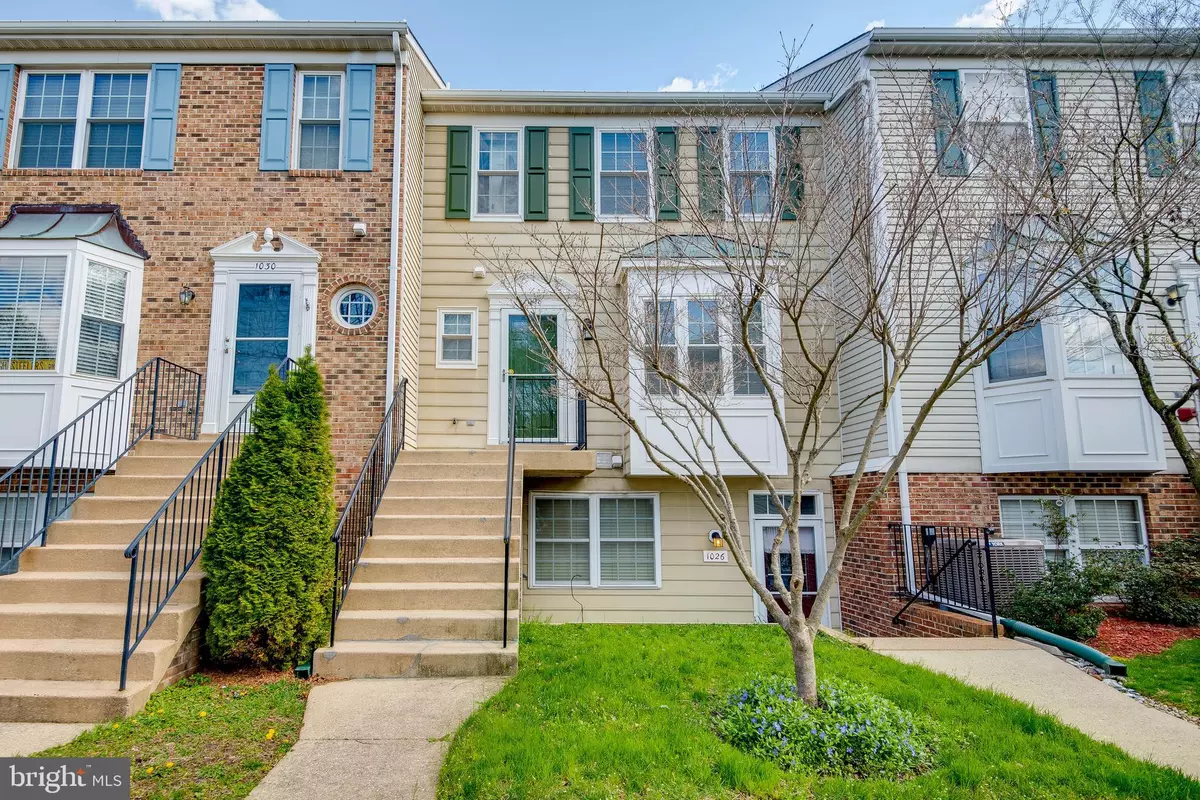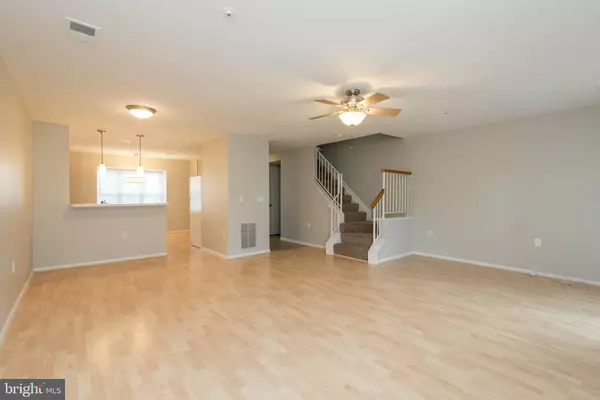$276,000
$269,900
2.3%For more information regarding the value of a property, please contact us for a free consultation.
1028 MURDOCH CT Crofton, MD 21114
3 Beds
3 Baths
1,372 SqFt
Key Details
Sold Price $276,000
Property Type Condo
Sub Type Condo/Co-op
Listing Status Sold
Purchase Type For Sale
Square Footage 1,372 sqft
Price per Sqft $201
Subdivision Stonehaven Mews In Crofton Village
MLS Listing ID MDAA430448
Sold Date 05/18/20
Style Colonial
Bedrooms 3
Full Baths 2
Half Baths 1
Condo Fees $210/mo
HOA Y/N N
Abv Grd Liv Area 1,372
Originating Board BRIGHT
Year Built 1993
Annual Tax Amount $2,740
Tax Year 2020
Property Description
Welcome home to 1028 Muroch Ct! Open the door to a home full painted (March 2020) with agreeable grey color that goes with everything. Entertain your guest as you cook in the kitchen with plenty of counter top space as well as views of the living area. Move on through to your living room past the pendulum lights which hang over the hanging counter top, perfect for stools and additional eating space, and you will be greeted with the natural light coming through from the windows each side of the fire place. Need space to fit an L shape couch? Need space for a love sac too? This space is all yours! Open the sliding door on to your deck where you can sit back, relax and enjoy the sunshine. Go back inside, and head upstairs. Upstairs you will find the master bedroom as soon as you come upstairs. This room boasts high ceilings, a walk in closet as well as what everyone wants the attached master on suite bathroom. The modern vanity, mirror and light fixtures were all installed March 2020! The color of the grey and white tile on the vanity, along with the tiles in the bath/shower go so well with the freshly painted home. Walk back out of the master suite, and you will find the second full bathroom. You will find the updated (March 2020) vanity, mirror and light fixtures in this bathroom as well! To your left and right you will find second and third bedrooms. Plenty of light shines through, closet space and more! Head back downstairs on to the mail level, just before you head downstairs to the patio, don't forget to take a peak inside the freshly painted and updated half bath! On your way down to the patio you will find the perfect space for washing and drying. Take a step out onto your all brick patio for grilling and entertaining guests. The patio is fully fenced. Enjoy your new home! Virtual tour pending.
Location
State MD
County Anne Arundel
Zoning R5
Rooms
Basement Interior Access, Outside Entrance, Rear Entrance
Interior
Hot Water Electric
Heating Heat Pump(s)
Cooling Central A/C
Fireplaces Number 1
Heat Source Electric
Exterior
Amenities Available Common Grounds, Jog/Walk Path, Pool Mem Avail
Water Access N
Accessibility None
Garage N
Building
Story 3+
Sewer Public Sewer
Water Public
Architectural Style Colonial
Level or Stories 3+
Additional Building Above Grade, Below Grade
New Construction N
Schools
School District Anne Arundel County Public Schools
Others
HOA Fee Include Common Area Maintenance,Water,Trash,Snow Removal,Road Maintenance,Parking Fee,Management,Ext Bldg Maint
Senior Community No
Tax ID 020221390079768
Ownership Condominium
Acceptable Financing Cash, Conventional, FHA, VA
Listing Terms Cash, Conventional, FHA, VA
Financing Cash,Conventional,FHA,VA
Special Listing Condition Standard
Read Less
Want to know what your home might be worth? Contact us for a FREE valuation!

Our team is ready to help you sell your home for the highest possible price ASAP

Bought with Lashon Brown-Woodman • Weichert, REALTORS

GET MORE INFORMATION





