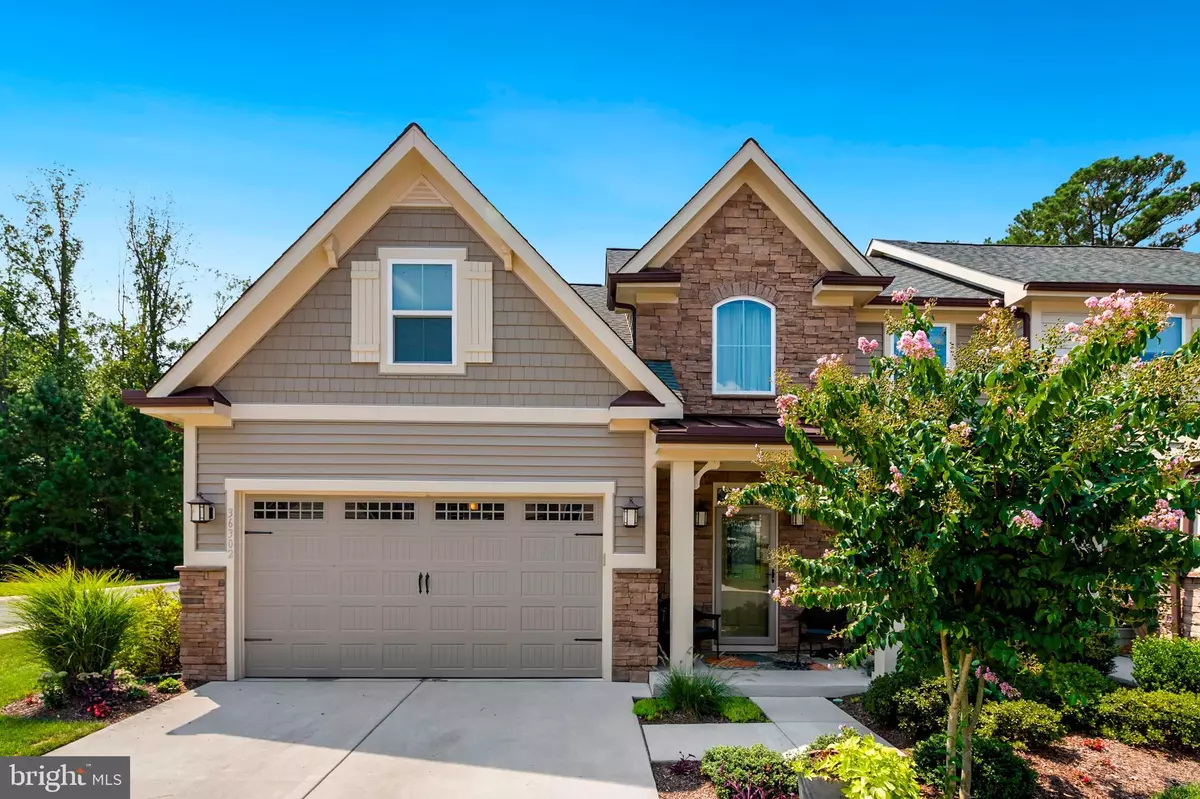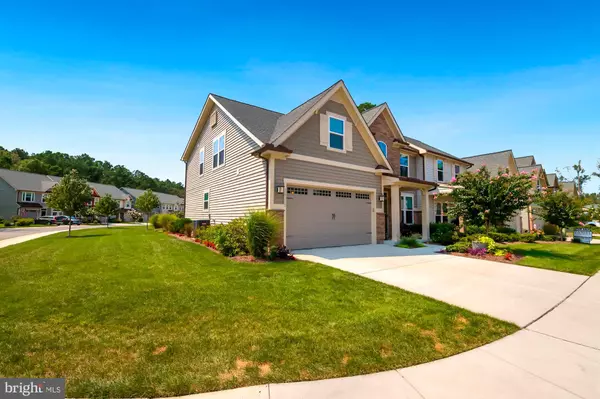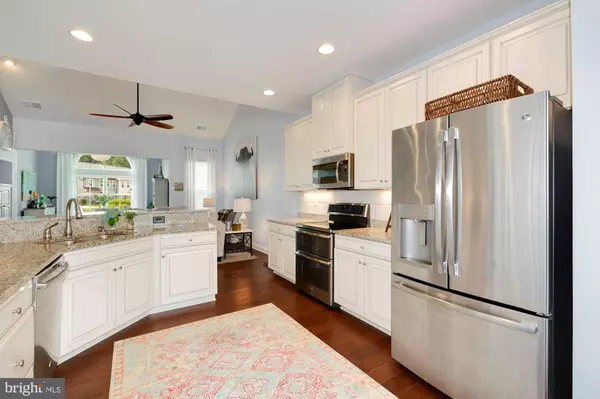$409,000
$409,000
For more information regarding the value of a property, please contact us for a free consultation.
36302 TEE BOX BLVD Frankford, DE 19945
4 Beds
3 Baths
2,435 SqFt
Key Details
Sold Price $409,000
Property Type Condo
Sub Type Condo/Co-op
Listing Status Sold
Purchase Type For Sale
Square Footage 2,435 sqft
Price per Sqft $167
Subdivision Forest Landing
MLS Listing ID DESU168000
Sold Date 10/09/20
Style Coastal
Bedrooms 4
Full Baths 2
Half Baths 1
Condo Fees $20/mo
HOA Fees $252/mo
HOA Y/N Y
Abv Grd Liv Area 2,435
Originating Board BRIGHT
Year Built 2017
Annual Tax Amount $1,008
Tax Year 2020
Lot Size 110.840 Acres
Acres 110.84
Lot Dimensions 0.00 x 0.00
Property Description
Beautiful Ashford floor plan villa in desirable community of Forest Landing located minutes from Bethany Beach. This home features beautiful hand scraped wood floors in the main living areas, open living space with soaring ceilings, gas fireplace and an extended morning room. The spacious first floor master suite features a walk in closet and en suite bath with tiled shower and dual sink vanity. The kitchen includes granite counters, breakfast bar, stainless steel appliances, and custom tiled back splash with open dining space. The second floor includes a loft space, two spacious guest bedrooms, a guest bathroom, and a generous bonus room that can be used as a fourth bedroom with closet included. Exterior features of this home include a relaxing screened porch and brick paver patio with stone benches for additional seating. Forest Landing amenities include a gorgeous clubhouse with fitness center, tennis/pickle ball courts, community pool and gas fire pit.
Location
State DE
County Sussex
Area Baltimore Hundred (31001)
Zoning GR
Rooms
Other Rooms Living Room, Dining Room, Primary Bedroom, Bedroom 2, Bedroom 3, Bedroom 4, Kitchen, Foyer, Great Room, Laundry, Loft, Office
Main Level Bedrooms 1
Interior
Interior Features Bar, Breakfast Area, Carpet, Ceiling Fan(s), Chair Railings, Crown Moldings, Dining Area, Entry Level Bedroom, Family Room Off Kitchen, Floor Plan - Open, Formal/Separate Dining Room, Kitchen - Gourmet, Kitchen - Island, Primary Bath(s), Recessed Lighting, Upgraded Countertops, Walk-in Closet(s), Wood Floors
Hot Water Electric
Heating Heat Pump - Electric BackUp
Cooling Central A/C, Ceiling Fan(s)
Flooring Carpet, Hardwood, Ceramic Tile
Fireplaces Number 1
Fireplaces Type Gas/Propane, Mantel(s)
Equipment Built-In Microwave, Dishwasher, Disposal, Dryer, Energy Efficient Appliances, Exhaust Fan, Freezer, Icemaker, Microwave, Oven - Self Cleaning, Oven - Single, Oven/Range - Electric, Refrigerator, Stainless Steel Appliances, Washer, Water Dispenser, Water Heater
Fireplace Y
Window Features Double Pane,Insulated,Palladian,Screens,Transom,Vinyl Clad
Appliance Built-In Microwave, Dishwasher, Disposal, Dryer, Energy Efficient Appliances, Exhaust Fan, Freezer, Icemaker, Microwave, Oven - Self Cleaning, Oven - Single, Oven/Range - Electric, Refrigerator, Stainless Steel Appliances, Washer, Water Dispenser, Water Heater
Heat Source Electric
Laundry Main Floor
Exterior
Exterior Feature Patio(s), Porch(es), Screened
Parking Features Inside Access
Garage Spaces 4.0
Amenities Available Club House, Fitness Center, Pool - Outdoor, Tennis Courts, Tot Lots/Playground
Water Access N
View Garden/Lawn
Roof Type Architectural Shingle
Accessibility Other
Porch Patio(s), Porch(es), Screened
Attached Garage 2
Total Parking Spaces 4
Garage Y
Building
Lot Description Landscaping
Story 2
Sewer Public Sewer
Water Public
Architectural Style Coastal
Level or Stories 2
Additional Building Above Grade, Below Grade
Structure Type 9'+ Ceilings,Dry Wall,Vaulted Ceilings
New Construction N
Schools
Elementary Schools Lord Baltimore
Middle Schools Selbyville
High Schools Indian River
School District Indian River
Others
HOA Fee Include Common Area Maintenance,Lawn Maintenance,Management,Reserve Funds,Road Maintenance,Trash
Senior Community No
Tax ID 134-16.00-40.00-177
Ownership Fee Simple
SqFt Source Assessor
Security Features Main Entrance Lock,Smoke Detector
Special Listing Condition Standard
Read Less
Want to know what your home might be worth? Contact us for a FREE valuation!

Our team is ready to help you sell your home for the highest possible price ASAP

Bought with Karen Oass • Long & Foster Real Estate, Inc.

GET MORE INFORMATION





