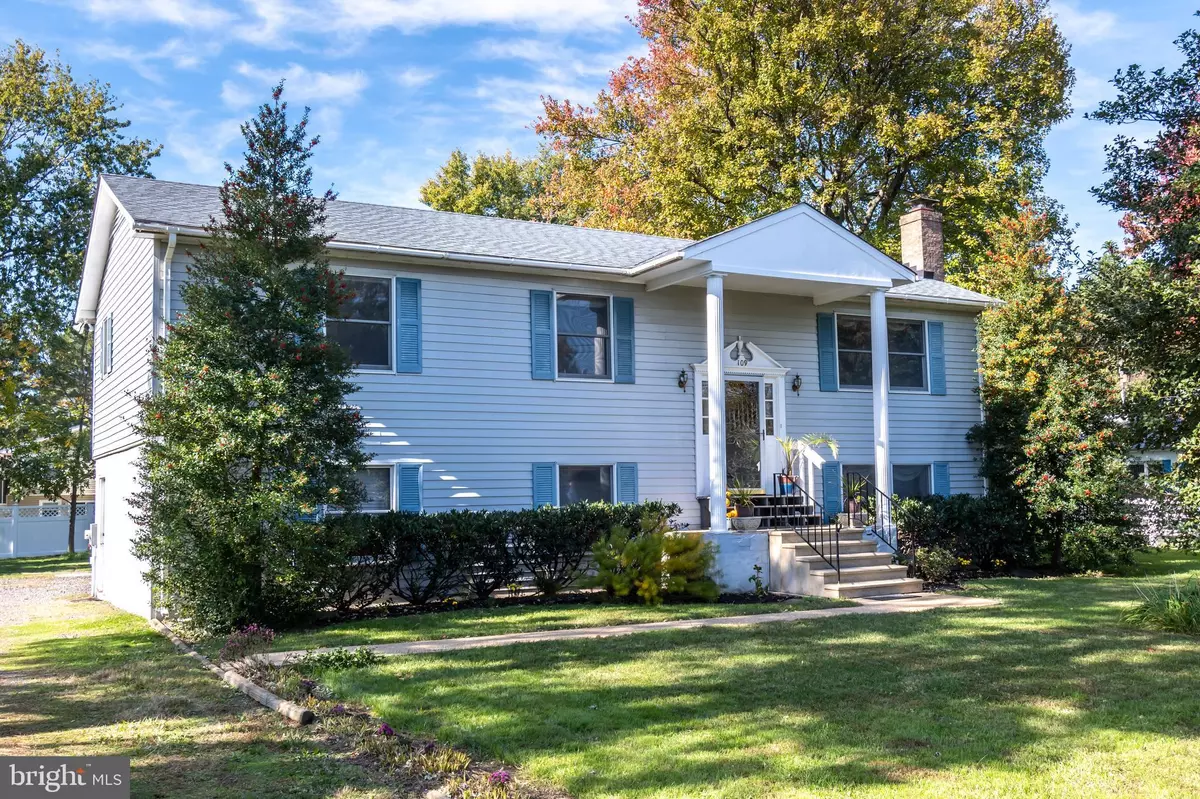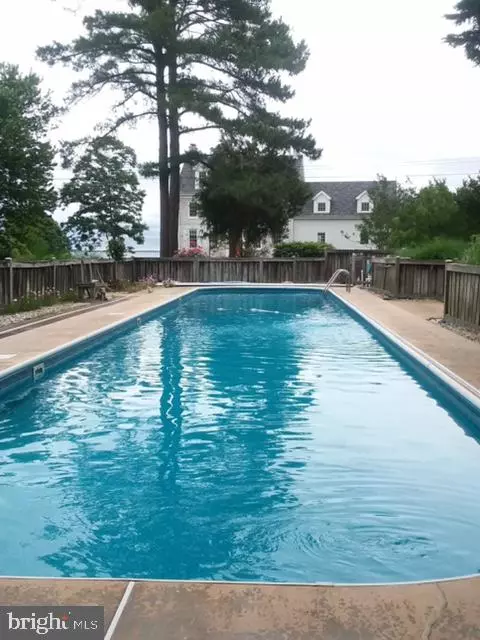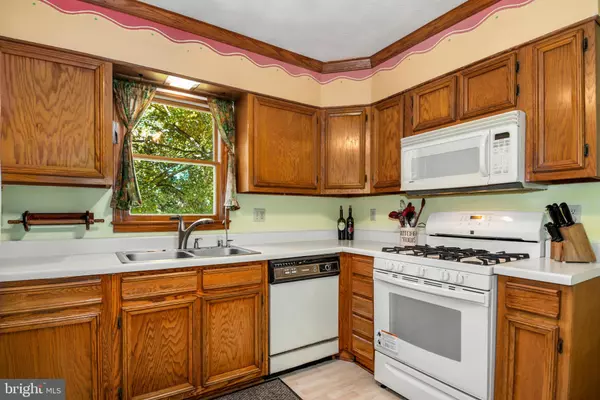$383,000
$385,000
0.5%For more information regarding the value of a property, please contact us for a free consultation.
109 QUEEN ANNE RD Stevensville, MD 21666
3 Beds
3 Baths
2,496 SqFt
Key Details
Sold Price $383,000
Property Type Single Family Home
Sub Type Detached
Listing Status Sold
Purchase Type For Sale
Square Footage 2,496 sqft
Price per Sqft $153
Subdivision Kent Island Estates
MLS Listing ID MDQA145860
Sold Date 12/29/20
Style Split Foyer
Bedrooms 3
Full Baths 2
Half Baths 1
HOA Fees $1/ann
HOA Y/N Y
Abv Grd Liv Area 1,440
Originating Board BRIGHT
Year Built 1986
Annual Tax Amount $2,898
Tax Year 2020
Lot Size 0.499 Acres
Acres 0.5
Property Description
Live a lifestyle few can attain in this home with water views. Over sized lot, inground pool private back yard setting, plus a deck off the right side for entertaining when ever you are ready. The original charm still in place ready for your personal touches. Lots of space throughout this home, a wood burning stove in family room for energy efficiency. Intriguing hand painted wall murals seller will paint over if buyer does not like. Walking distance to walking trails and fishing pier. Just seven miles to bridge and shopping.
Location
State MD
County Queen Annes
Zoning NC-20
Rooms
Other Rooms Living Room, Dining Room, Primary Bedroom, Bedroom 2, Bedroom 3, Kitchen, Family Room, Laundry, Other, Office, Bathroom 2, Primary Bathroom
Basement Daylight, Full, Full, Garage Access, Heated, Improved, Outside Entrance, Walkout Level, Windows, Other
Main Level Bedrooms 3
Interior
Hot Water 60+ Gallon Tank, Electric
Heating Heat Pump(s)
Cooling Central A/C
Fireplaces Number 1
Heat Source Central
Exterior
Parking Features Garage - Rear Entry
Garage Spaces 5.0
Water Access Y
Accessibility 2+ Access Exits
Total Parking Spaces 5
Garage N
Building
Story 2
Sewer Public Septic
Water Private
Architectural Style Split Foyer
Level or Stories 2
Additional Building Above Grade, Below Grade
New Construction N
Schools
School District Queen Anne'S County Public Schools
Others
Pets Allowed Y
Senior Community No
Tax ID 1804050592
Ownership Fee Simple
SqFt Source Assessor
Special Listing Condition Standard
Pets Allowed No Pet Restrictions
Read Less
Want to know what your home might be worth? Contact us for a FREE valuation!

Our team is ready to help you sell your home for the highest possible price ASAP

Bought with Pamela M Childers • Berkshire Hathaway HomeServices PenFed Realty

GET MORE INFORMATION





