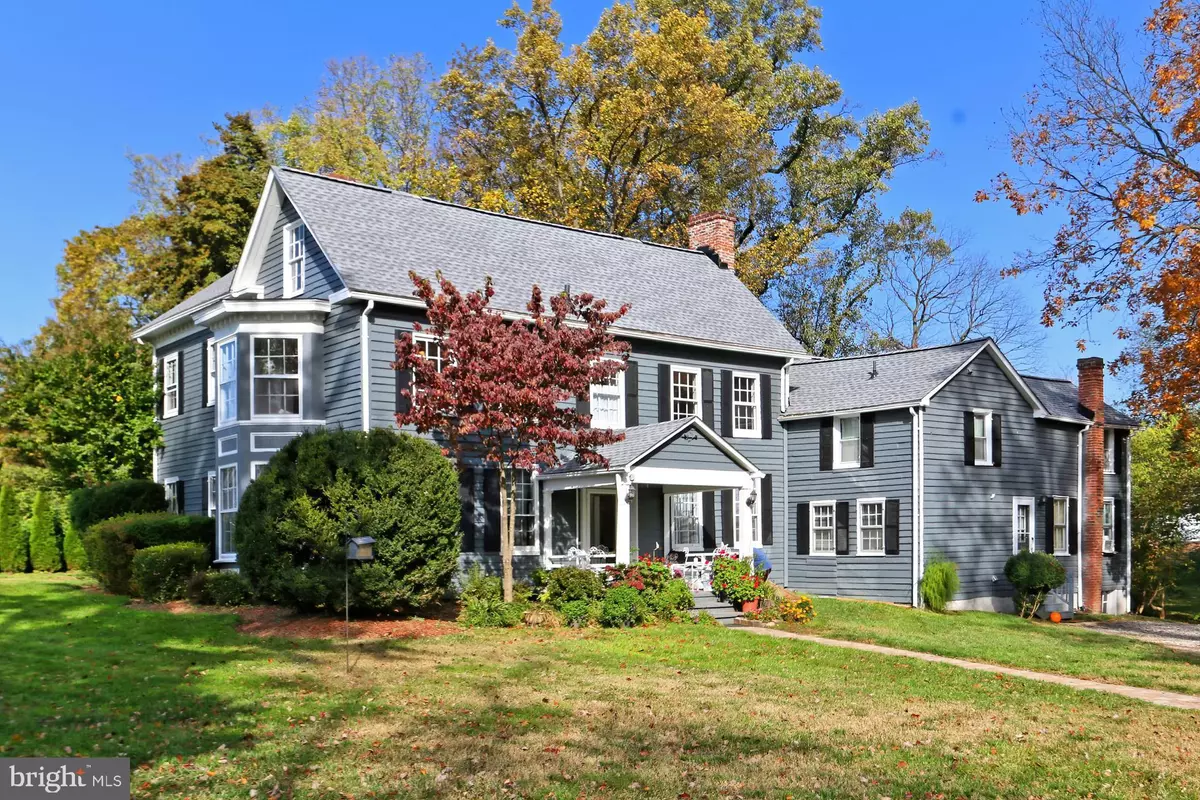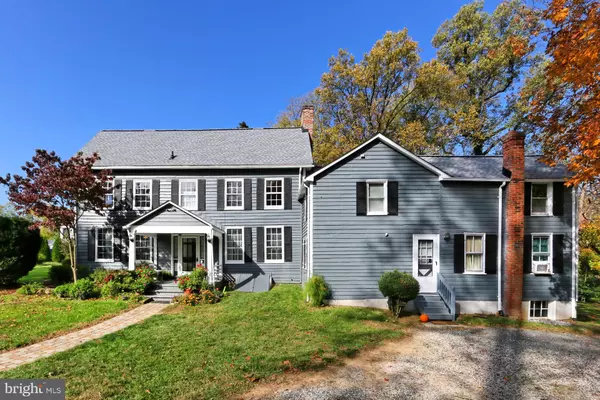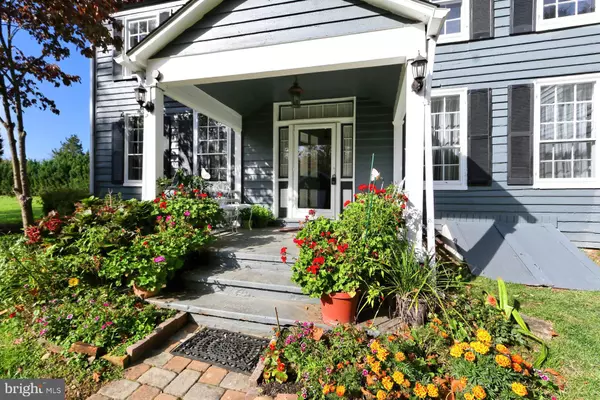$705,000
$699,000
0.9%For more information regarding the value of a property, please contact us for a free consultation.
6000 WALHAVEN DR Alexandria, VA 22310
5 Beds
4 Baths
4,370 SqFt
Key Details
Sold Price $705,000
Property Type Single Family Home
Sub Type Detached
Listing Status Sold
Purchase Type For Sale
Square Footage 4,370 sqft
Price per Sqft $161
Subdivision Ashland Manor
MLS Listing ID VAFX1163274
Sold Date 02/02/21
Style Colonial
Bedrooms 5
Full Baths 3
Half Baths 1
HOA Y/N N
Abv Grd Liv Area 4,370
Originating Board BRIGHT
Year Built 1845
Annual Tax Amount $8,637
Tax Year 2020
Lot Size 0.690 Acres
Acres 0.69
Property Description
Gracious and spacious historically significant home in lovely Ashland Manor setting. This home is a gem - large rooms, high ceilings and refinished antique pine and oak flooring... FIVE fireplaces...front and back porches...large kitchen...2 story box bay windows...plus upper level has four large bedrooms, 2 full baths...spacious center hallway, balcony and additional large space just off Master Bedroom (for closet, study, exercise room?) Again hardwoods and fireplaces abound! Main level has large family room, living room, den and dining room...plus kitchen... all this and an additional 2 story Guest house or rental unit (currently renting for$1295/mo - month to month lease). All this plus this large level lot backs to parkland! And has two separate sheds (originally smokehouse) and two basements. The history of Ashland has been written about in several local history books. Part of property was built in the 1600's with the majority of the house built in the 1800's. Ashland's legendary occupant was Miss Mary Triplett - a southern belle associated with Robert E Lee and famous for the duel fought for her romantic attention . Read all the historical details in the documents section of listing. This delightful home could become a possible bed and breakfast or just a lovely charming spacious home sweet home. Convenient location - nearby Kingstowne shopping and Kingstown/Franconia Metro station!
Location
State VA
County Fairfax
Zoning 120
Rooms
Basement Interior Access, Outside Entrance
Interior
Interior Features Additional Stairway, Ceiling Fan(s), Floor Plan - Traditional, Formal/Separate Dining Room, Walk-in Closet(s), Wood Floors
Hot Water Electric
Heating Baseboard - Hot Water
Cooling Central A/C, Ceiling Fan(s)
Fireplaces Number 5
Equipment Dishwasher, Disposal, Dryer, Exhaust Fan, Icemaker, Microwave, Refrigerator, Oven/Range - Electric, Washer
Fireplace Y
Window Features Bay/Bow
Appliance Dishwasher, Disposal, Dryer, Exhaust Fan, Icemaker, Microwave, Refrigerator, Oven/Range - Electric, Washer
Heat Source Oil
Exterior
Exterior Feature Balcony, Porch(es)
Water Access N
Accessibility None
Porch Balcony, Porch(es)
Garage N
Building
Story 2
Sewer Public Sewer
Water Public
Architectural Style Colonial
Level or Stories 2
Additional Building Above Grade, Below Grade
New Construction N
Schools
Elementary Schools Franconia
Middle Schools Twain
High Schools Edison
School District Fairfax County Public Schools
Others
Senior Community No
Tax ID 0912 20 0001A
Ownership Fee Simple
SqFt Source Assessor
Acceptable Financing Conventional
Listing Terms Conventional
Financing Conventional
Special Listing Condition Standard
Read Less
Want to know what your home might be worth? Contact us for a FREE valuation!

Our team is ready to help you sell your home for the highest possible price ASAP

Bought with Patrick H McCabe • Coldwell Banker Realty
GET MORE INFORMATION





