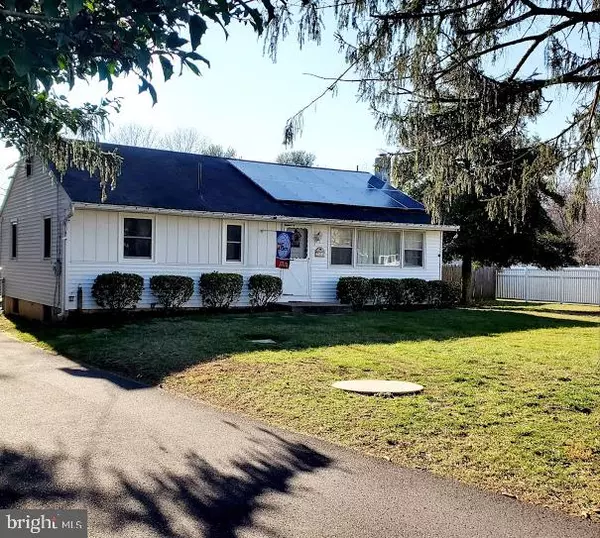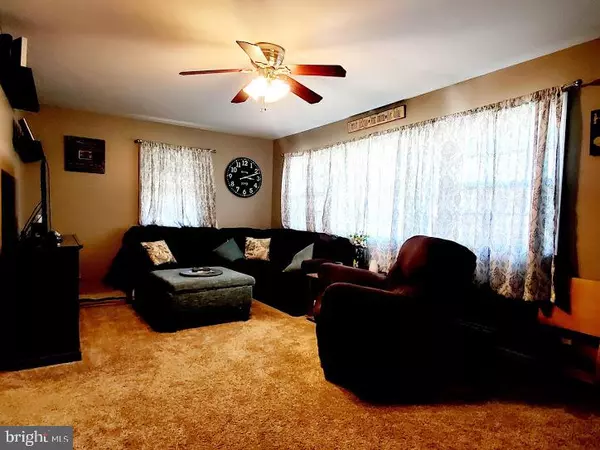$160,000
$155,000
3.2%For more information regarding the value of a property, please contact us for a free consultation.
766 MAIN ST Sewell, NJ 08080
3 Beds
1 Bath
960 SqFt
Key Details
Sold Price $160,000
Property Type Single Family Home
Sub Type Detached
Listing Status Sold
Purchase Type For Sale
Square Footage 960 sqft
Price per Sqft $166
Subdivision None Available
MLS Listing ID NJGL254856
Sold Date 05/15/20
Style Ranch/Rambler
Bedrooms 3
Full Baths 1
HOA Y/N N
Abv Grd Liv Area 960
Originating Board BRIGHT
Year Built 1955
Annual Tax Amount $4,650
Tax Year 2019
Lot Size 0.410 Acres
Acres 0.41
Lot Dimensions 95.00 x 188.00
Property Description
Welcome Home! This wonderfully sized 3 bed 1 bath rancher has much more to offer then appears on the surface. Drive right up to your over-sized driveway with additional parking out back. Once inside the living room greets your guests with a seamless flow into the kitchen. The spacious bedrooms offer the ample room needed for your current or future needs. Out the kitchen door awaits your perfect 3 season room, just in time for the warm weather and upcoming gatherings that come along with it. Your fully fenced yard surrounds the backyard space any home needs, with bonus horseshoe pits already built in. The basement space is currently used for a workshop, man cave, and laundry. Home also offers solar panels that will drastically decrease your monthly power bill (Solar panel lease is approx $96 monthly). Do not sleep on this one, it won't last long!!!!
Location
State NJ
County Gloucester
Area Mantua Twp (20810)
Zoning RES
Rooms
Basement Outside Entrance, Poured Concrete, Space For Rooms, Unfinished, Walkout Stairs, Workshop
Main Level Bedrooms 3
Interior
Interior Features Carpet, Ceiling Fan(s), Combination Kitchen/Dining, Family Room Off Kitchen, Kitchen - Eat-In
Hot Water Electric
Heating Central
Cooling Central A/C, Ceiling Fan(s)
Equipment Microwave, Oven - Self Cleaning, Oven/Range - Electric, Stove, Washer, Dryer
Fireplace N
Window Features Replacement
Appliance Microwave, Oven - Self Cleaning, Oven/Range - Electric, Stove, Washer, Dryer
Heat Source Oil
Laundry Basement
Exterior
Fence Fully
Water Access N
Roof Type Pitched,Shingle
Accessibility Doors - Swing In, No Stairs
Garage N
Building
Story 1
Sewer On Site Septic
Water Public, Well
Architectural Style Ranch/Rambler
Level or Stories 1
Additional Building Above Grade, Below Grade
New Construction N
Schools
High Schools Clearview Regional H.S.
School District Clearview Regional Schools
Others
Senior Community No
Tax ID 10-00157-00019 01
Ownership Fee Simple
SqFt Source Assessor
Acceptable Financing Cash, Conventional, FHA, VA
Listing Terms Cash, Conventional, FHA, VA
Financing Cash,Conventional,FHA,VA
Special Listing Condition Standard
Read Less
Want to know what your home might be worth? Contact us for a FREE valuation!

Our team is ready to help you sell your home for the highest possible price ASAP

Bought with Rachel Conway • Lamb Realty
GET MORE INFORMATION





