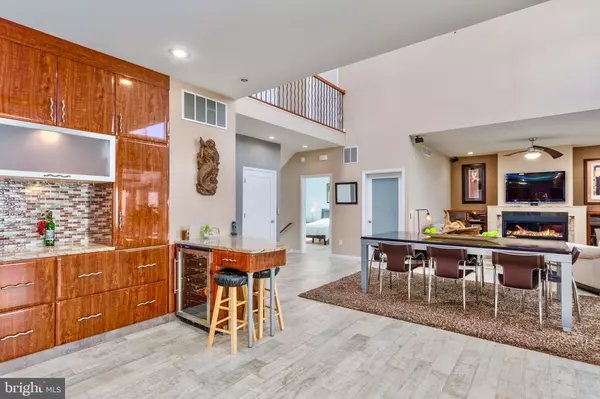$1,175,000
$1,225,000
4.1%For more information regarding the value of a property, please contact us for a free consultation.
121 ISAACS SHORE DRIVE Milford, DE 19963
3 Beds
3 Baths
4,000 SqFt
Key Details
Sold Price $1,175,000
Property Type Single Family Home
Sub Type Detached
Listing Status Sold
Purchase Type For Sale
Square Footage 4,000 sqft
Price per Sqft $293
Subdivision Slaughter Beach
MLS Listing ID DESU155412
Sold Date 04/21/20
Style Coastal,Contemporary,Mediterranean
Bedrooms 3
Full Baths 3
HOA Fees $41/ann
HOA Y/N Y
Abv Grd Liv Area 4,000
Originating Board BRIGHT
Year Built 2011
Annual Tax Amount $2,791
Tax Year 2019
Lot Size 0.480 Acres
Acres 0.48
Lot Dimensions 75.00 x 285.00
Property Description
Natural beauty abounds from this simply stunning home situated in a simply stunning waterfront location like none other. Located in the private, gated community of Southern Pointe Shores on the sandy south end of Slaughter Beach, this custom home fronts the Delaware Bay with its amazing morning sunrises, and provides permanently unobstructed views of nightly sunsets over the Prime Hook National Wildlife Refuge. Incredible contemporary finishes are throughout this custom home that combines a Floridian exterior with spacious contemporary interior with superior finishes. Catheral ceiling with sound dampening panels allows the feeling of expansiveness while allowing quiet conversation. Open floorplan adds to the panoramic water views while again providing many different areas to gather -- living area with large gas fireplace with flat TV above, Bose surround sound. Dining area features an Aramith Fusion Table -- dining/pool table and ping pong table in one -- just amazing beauty and versatility and a perfect size for this dining space. 4 season room with sitting area opens to 3 season room by Patio Systems -- features Hunter heating fan, portable a/c and dehumidifier, propane fireplace, tinted windows and Azak decking with underfloor insulation. Then walk out to your deck with large hottub and seating area overlooking the beach and bay. Beautiful porcelain floors throughout combined living/dining/kitchen/four season room area setting the scene for stunning kitchen -- custom cabinetry by Lane Builders, huge granite island with sink and seating for 6. Frigidaire Professional Series gas range with stainless hood, huge 6' side by side refrigerator/freezer, dishwasher, double stainless sink, bar area with wine chiller. Master suite features stone surround propane fireplace, mounted TV with surround sound, stunning master bath with elegant glass shower and separate soaking tub with heating fan. Two huge master closets with entire master suite opening to large deck to take in those stunning views. 3 zone HVAC, tankless hot water heater, owned solar panels, and water treatment system in conditioned storage area. Elevator for ease and convenience run from garage level to upper master level. Huge 3 car garage with workout area and workshop. Private walkway to beach shared with adjoining lot. Just 10 minutes from Milford shopping, new hospital or take a quick 20 minute ride into historic Lewes and its fine shopping and dining.
Location
State DE
County Sussex
Area Cedar Creek Hundred (31004)
Zoning TN 464
Rooms
Main Level Bedrooms 2
Interior
Interior Features Attic/House Fan, Attic, Built-Ins, Ceiling Fan(s), Combination Kitchen/Dining, Combination Dining/Living, Elevator, Entry Level Bedroom, Kitchen - Gourmet, Kitchen - Island, Primary Bedroom - Bay Front, Pantry, Soaking Tub, Walk-in Closet(s), Water Treat System, Wet/Dry Bar, WhirlPool/HotTub, Window Treatments
Hot Water Tankless
Heating Forced Air, Heat Pump(s), Solar - Active, Zoned
Cooling Central A/C
Flooring Ceramic Tile
Fireplaces Number 2
Fireplaces Type Gas/Propane
Equipment Commercial Range, Dishwasher, Disposal, Dryer, Extra Refrigerator/Freezer, Microwave, Refrigerator, Range Hood, Stainless Steel Appliances, Washer, Water Heater - Tankless
Furnishings No
Fireplace Y
Window Features Low-E,Screens,Insulated
Appliance Commercial Range, Dishwasher, Disposal, Dryer, Extra Refrigerator/Freezer, Microwave, Refrigerator, Range Hood, Stainless Steel Appliances, Washer, Water Heater - Tankless
Heat Source Electric, Propane - Owned, Solar
Laundry Upper Floor
Exterior
Parking Features Garage - Front Entry, Garage Door Opener, Oversized, Additional Storage Area
Garage Spaces 3.0
Utilities Available Cable TV, Propane, Water Available, Electric Available
Waterfront Description Sandy Beach
Water Access Y
Water Access Desc Private Access
View Bay, Panoramic, Water, Scenic Vista
Roof Type Architectural Shingle
Accessibility Elevator
Attached Garage 3
Total Parking Spaces 3
Garage Y
Building
Lot Description Cleared
Story 3+
Foundation Pilings
Sewer On Site Septic
Water Private
Architectural Style Coastal, Contemporary, Mediterranean
Level or Stories 3+
Additional Building Above Grade, Below Grade
New Construction N
Schools
School District Milford
Others
Senior Community No
Tax ID 230-04.00-40.00
Ownership Fee Simple
SqFt Source Estimated
Acceptable Financing Cash, Conventional
Listing Terms Cash, Conventional
Financing Cash,Conventional
Special Listing Condition Standard
Read Less
Want to know what your home might be worth? Contact us for a FREE valuation!

Our team is ready to help you sell your home for the highest possible price ASAP

Bought with MICHAEL KENNEDY • Keller Williams Realty

GET MORE INFORMATION





