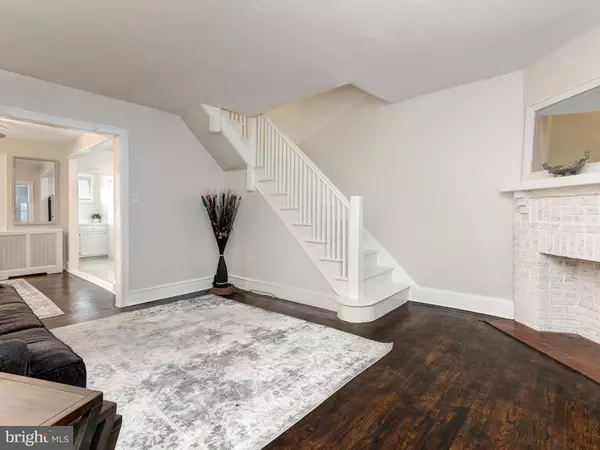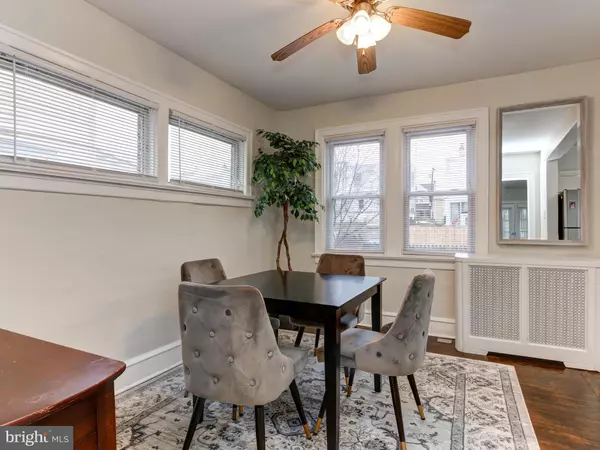$205,000
$189,000
8.5%For more information regarding the value of a property, please contact us for a free consultation.
1124 ROOSEVELT DR Havertown, PA 19083
3 Beds
1 Bath
1,251 SqFt
Key Details
Sold Price $205,000
Property Type Single Family Home
Sub Type Twin/Semi-Detached
Listing Status Sold
Purchase Type For Sale
Square Footage 1,251 sqft
Price per Sqft $163
Subdivision Havertown
MLS Listing ID PADE536730
Sold Date 03/31/21
Style Other
Bedrooms 3
Full Baths 1
HOA Y/N N
Abv Grd Liv Area 1,069
Originating Board BRIGHT
Year Built 1929
Annual Tax Amount $5,205
Tax Year 2019
Lot Size 2,570 Sqft
Acres 0.06
Lot Dimensions 25.00 x 100.00
Property Description
Beautifully upgraded twin on a charming Havertown street. Fully fenced in yard and a covered front porch, perfect for sipping that morning coffee. This 3 BR 1 BA features original refinished hardwoods, fresh neutral paint and boasts of natural light. Enter into your spacious formal living room that flows to formal dining room and opens into your bright and airy kitchen. Brand new stainless steel appliances, white carrera marble backsplash, gas stove and new flooring. Exit the kitchen to your freshly painted wooden deck with new fencing and 2 off street parking spaces. Upstairs are 3 generously sized bedrooms and a full bright bathroom. A finished basement allows for extra living space for those home schoolers, an in home office or personal gym; the possibilities are endless. New heating system, new roof & gutters, french drain and sump/pump, new electrical system. Conveniently located near shopping, restaurants and easy access to major highways. You don't want to miss out on this Havertown gem. Showings start Sunday, 3/7/2021.
Location
State PA
County Delaware
Area Upper Darby Twp (10416)
Zoning RESIDENTIAL
Rooms
Basement Full
Main Level Bedrooms 3
Interior
Interior Features Ceiling Fan(s), Dining Area, Wood Floors
Hot Water Natural Gas
Heating Hot Water
Cooling None
Flooring Hardwood
Fireplaces Type Non-Functioning
Equipment Stainless Steel Appliances
Fireplace Y
Appliance Stainless Steel Appliances
Heat Source Natural Gas
Laundry Basement
Exterior
Garage Spaces 2.0
Water Access N
Accessibility None
Total Parking Spaces 2
Garage N
Building
Story 2
Sewer Public Sewer
Water Public
Architectural Style Other
Level or Stories 2
Additional Building Above Grade, Below Grade
New Construction N
Schools
School District Upper Darby
Others
Senior Community No
Tax ID 16-08-02429-00
Ownership Fee Simple
SqFt Source Assessor
Special Listing Condition Standard
Read Less
Want to know what your home might be worth? Contact us for a FREE valuation!

Our team is ready to help you sell your home for the highest possible price ASAP

Bought with Michael P White • RE/MAX Preferred - Newtown Square
GET MORE INFORMATION





