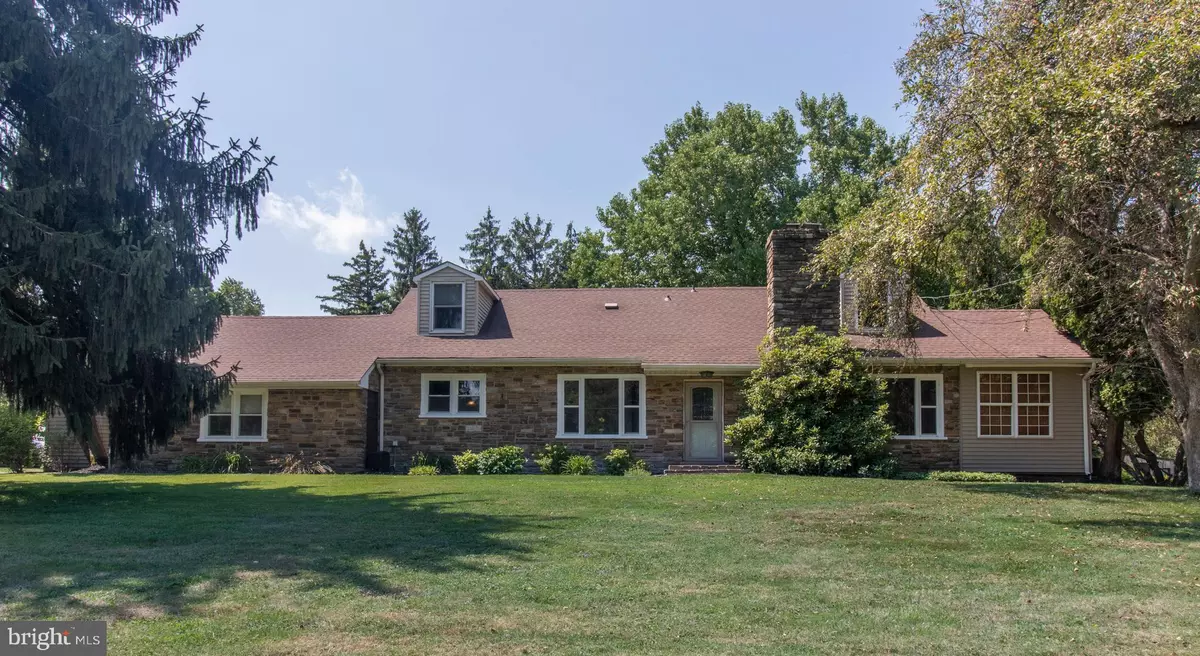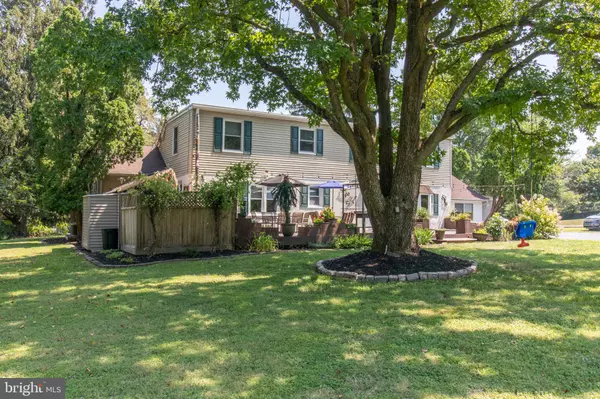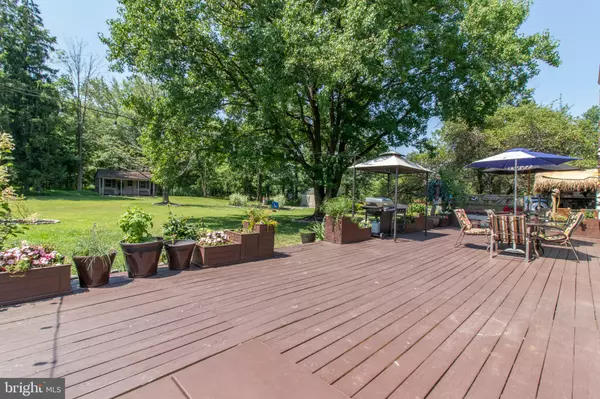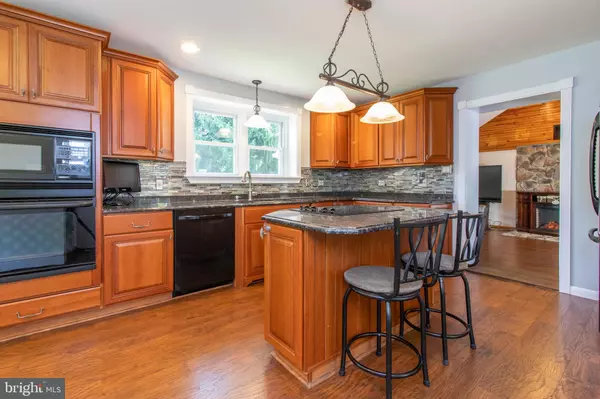$436,500
$450,000
3.0%For more information regarding the value of a property, please contact us for a free consultation.
506 COWPATH RD Lansdale, PA 19446
4 Beds
3 Baths
2,856 SqFt
Key Details
Sold Price $436,500
Property Type Single Family Home
Sub Type Detached
Listing Status Sold
Purchase Type For Sale
Square Footage 2,856 sqft
Price per Sqft $152
Subdivision None Available
MLS Listing ID PAMC638442
Sold Date 05/20/20
Style Cape Cod
Bedrooms 4
Full Baths 2
Half Baths 1
HOA Y/N N
Abv Grd Liv Area 2,856
Originating Board BRIGHT
Year Built 1950
Annual Tax Amount $4,649
Tax Year 2019
Lot Size 1.442 Acres
Acres 1.44
Lot Dimensions 150.00 x 0.00
Property Description
Enjoy entertaining in this tastefully designed custom 2 Story home situated on a fantastic lot with all the conveniences and benefits of living in the North Penn School District area. This home features a splendid outdoor oasis complete with tiki bar, chipping green, fire pit, and plenty of space for entertaining. On the inside, you ll find a well designed and open gourmet kitchen complete with functional island, ample workspace, and wall oven. Other highlights include the fantastic vaulted ceiling family room complete with fireplace, generously sized dining room, and a spacious master bedroom(first floor). In addition, you have the convenience of a 2nd floor laundry area, full basement for storage, new roof, new 2 zone AC system, and the flexibility of a main level bedroom. Not to mention a stellar location within the award winning North Penn School District just minutes to area shopping, eateries, and major roadways. All of this plus the possibility of subdividing the land!
Location
State PA
County Montgomery
Area Montgomery Twp (10646)
Zoning R2
Rooms
Other Rooms Living Room, Dining Room, Bedroom 2, Bedroom 3, Kitchen, Family Room, Bedroom 1, Sun/Florida Room, Other
Basement Full
Main Level Bedrooms 1
Interior
Interior Features Combination Kitchen/Dining, Dining Area, Kitchen - Eat-In
Hot Water Electric
Heating Heat Pump(s), Hot Water
Cooling Central A/C
Fireplaces Number 1
Fireplaces Type Electric, Wood
Fireplace Y
Heat Source Oil
Exterior
Water Access N
Accessibility None
Garage N
Building
Story 2
Sewer Public Sewer
Water Well
Architectural Style Cape Cod
Level or Stories 2
Additional Building Above Grade, Below Grade
New Construction N
Schools
Elementary Schools Bridle Path
Middle Schools Penndale
High Schools North Penn Senior
School District North Penn
Others
Senior Community No
Tax ID 46-00-01411-001
Ownership Fee Simple
SqFt Source Assessor
Special Listing Condition Standard
Read Less
Want to know what your home might be worth? Contact us for a FREE valuation!

Our team is ready to help you sell your home for the highest possible price ASAP

Bought with Joshua W McKnight • Keller Williams Real Estate-Horsham

GET MORE INFORMATION





