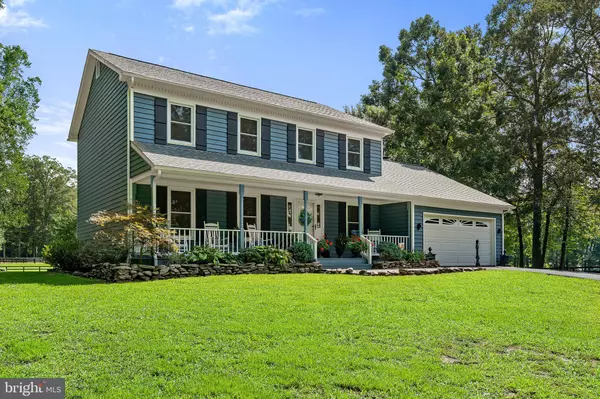$839,000
$899,900
6.8%For more information regarding the value of a property, please contact us for a free consultation.
5491 BEACH RD Midland, VA 22728
4 Beds
3 Baths
3,096 SqFt
Key Details
Sold Price $839,000
Property Type Single Family Home
Sub Type Detached
Listing Status Sold
Purchase Type For Sale
Square Footage 3,096 sqft
Price per Sqft $270
Subdivision None Available
MLS Listing ID VAFQ167020
Sold Date 01/26/21
Style Colonial
Bedrooms 4
Full Baths 2
Half Baths 1
HOA Y/N N
Abv Grd Liv Area 2,144
Originating Board BRIGHT
Year Built 1983
Annual Tax Amount $5,001
Tax Year 2020
Lot Size 11.000 Acres
Acres 11.0
Property Description
View aerial tour at: http://listing.upwardstudio.com/ut/5491_Beach_Road.html*Calling all horse lovers*This charming farm is move in ready and picture perfect*Updated 4 BR 2.5 BA Colonial w/ attached 2 car garage, front porch & rear deck on 11.45 acres *Hardwood floors on the main level*Charming eat in kitchen w/ granite counters & stainless steel appliances*Family room w/ vaulted ceiling, brick hearth & gas fireplace*Upstairs you'll enjoy a spacious primary BR w/ walk-in closet & private BA*3 additional bedrooms share a hall BA*Fully finished basement w/ recreation room, exercise room/gym & extra storage*Recent updates include new roof, siding & windows*Oversized commercial grade heated garage/shop w/ 200 amp storage*4 stall barn w/ wash stall, tack room & hay storage*Asphalt driveway*Fenced & cross fenced with black board fencing*House & outbuildings are on 9 acres*Additional hard to find 2 acre building lot would be perfect as an investment or to build on at a later date*Located less than 5 miles from the Town of Warrenton - doesn't get anymore convenient than this*
Location
State VA
County Fauquier
Zoning RA
Rooms
Basement Fully Finished
Interior
Interior Features Ceiling Fan(s), Chair Railings, Family Room Off Kitchen, Floor Plan - Traditional, Kitchen - Eat-In, Primary Bath(s), Recessed Lighting, Pantry, Walk-in Closet(s), Wood Floors
Hot Water Electric
Heating Heat Pump(s)
Cooling Central A/C, Heat Pump(s)
Flooring Hardwood, Ceramic Tile
Fireplaces Number 1
Fireplaces Type Brick, Mantel(s), Gas/Propane
Equipment Built-In Microwave, Dishwasher, Dryer, Exhaust Fan, Icemaker, Oven/Range - Electric, Refrigerator, Stainless Steel Appliances, Trash Compactor, Washer
Fireplace Y
Window Features Double Pane
Appliance Built-In Microwave, Dishwasher, Dryer, Exhaust Fan, Icemaker, Oven/Range - Electric, Refrigerator, Stainless Steel Appliances, Trash Compactor, Washer
Heat Source Electric, Propane - Owned
Laundry Main Floor
Exterior
Exterior Feature Deck(s), Porch(es)
Parking Features Garage - Front Entry, Garage Door Opener, Oversized
Garage Spaces 6.0
Fence Wood
Water Access N
View Garden/Lawn, Pasture, Trees/Woods
Roof Type Asphalt
Accessibility None
Porch Deck(s), Porch(es)
Attached Garage 2
Total Parking Spaces 6
Garage Y
Building
Lot Description Additional Lot(s)
Story 3
Sewer On Site Septic
Water Well
Architectural Style Colonial
Level or Stories 3
Additional Building Above Grade, Below Grade
Structure Type Dry Wall
New Construction N
Schools
Elementary Schools H.M. Pearson
Middle Schools W.C. Taylor
High Schools Liberty
School District Fauquier County Public Schools
Others
Senior Community No
Tax ID 6992-92-4025
Ownership Fee Simple
SqFt Source Estimated
Acceptable Financing FHA, VA, Conventional, Cash
Horse Property Y
Horse Feature Horses Allowed, Paddock, Stable(s)
Listing Terms FHA, VA, Conventional, Cash
Financing FHA,VA,Conventional,Cash
Special Listing Condition Standard
Read Less
Want to know what your home might be worth? Contact us for a FREE valuation!

Our team is ready to help you sell your home for the highest possible price ASAP

Bought with Catalina M Sanchez • Samson Properties
GET MORE INFORMATION





