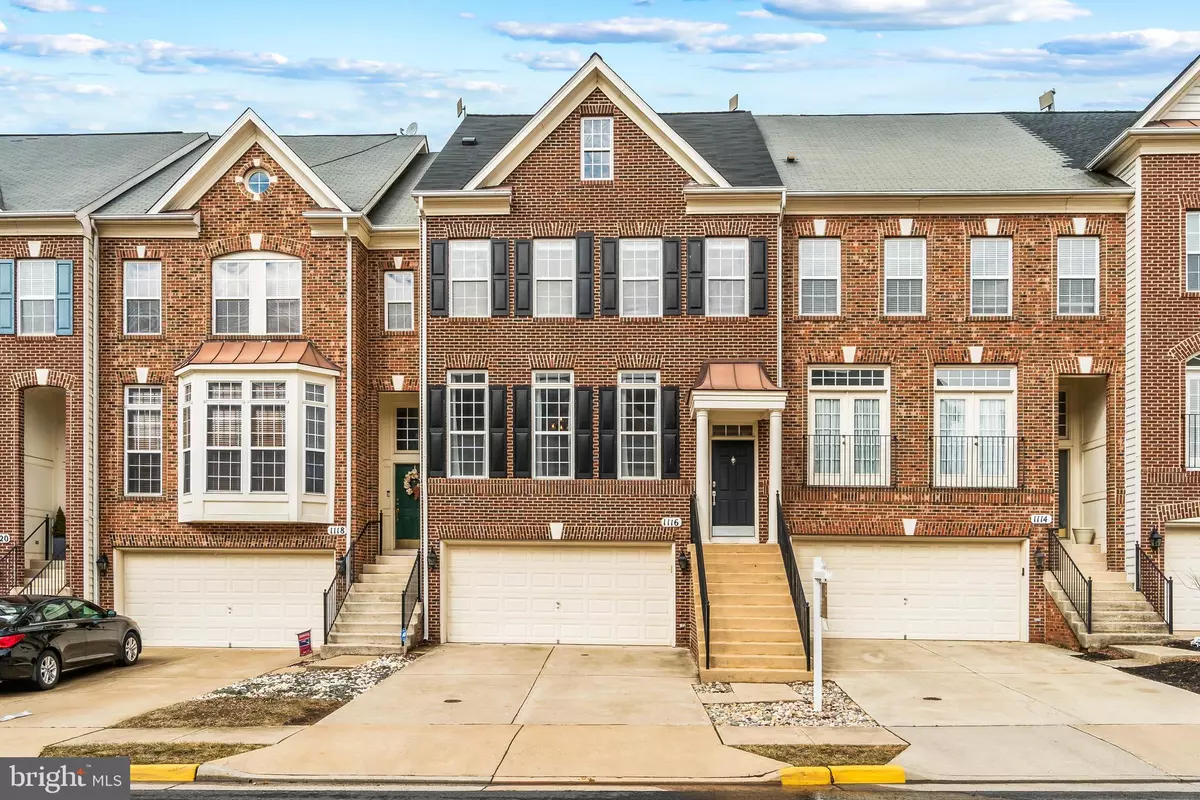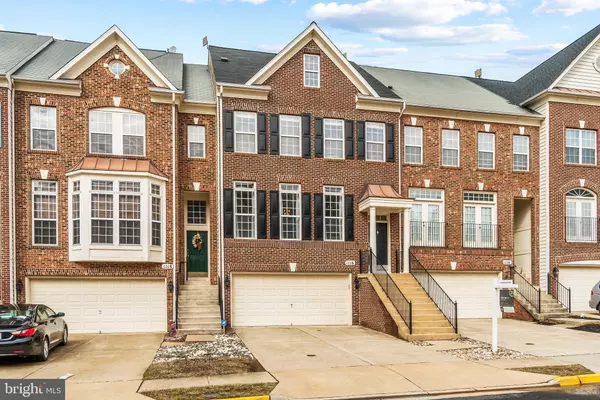$542,500
$500,000
8.5%For more information regarding the value of a property, please contact us for a free consultation.
1116 KEOKUK TER NE Leesburg, VA 20176
3 Beds
4 Baths
2,352 SqFt
Key Details
Sold Price $542,500
Property Type Townhouse
Sub Type Interior Row/Townhouse
Listing Status Sold
Purchase Type For Sale
Square Footage 2,352 sqft
Price per Sqft $230
Subdivision Edwards Landing
MLS Listing ID VALO430820
Sold Date 04/05/21
Style Colonial
Bedrooms 3
Full Baths 3
Half Baths 1
HOA Fees $102/mo
HOA Y/N Y
Abv Grd Liv Area 2,352
Originating Board BRIGHT
Year Built 2003
Annual Tax Amount $4,920
Tax Year 2021
Lot Size 2,614 Sqft
Acres 0.06
Property Description
Are you looking for an updated and meticulously maintained town home? Then look no further! Main level has open floor plan with wood floors including all stairs. Updated kitchen (2017) includes SS appliances, granite, backsplash, and lighting opening to family room, dining room, and living room. Walk out to the deck backing to trees from the family room. Main level also has an updated half bath. The upper level has wood floors on landing leading into the primary bedroom with 3 closets and an updated primary bath (2017) with pocket door and plenty of storage. The upper level finishes off with two nice size secondary bedrooms, full hall bath, and the laundry room. The lower level has LVP with a rec room, full bath, and walk out to brick patio and fenced back yard. The 2-car garage has additional storage off to the side. Roof replaced (2017). Community amenities include pool, tennis court, tot lots, and trails. Balls Bluff ES/Smarts Mill MS/Tuscarora HS district cluster. Home is located near restaurants, shopping, antiquing, downtown Leesburg, nearby wineries/breweries/cideries. Do not miss out on this fantastic home before it is gone!
Location
State VA
County Loudoun
Zoning 06
Rooms
Other Rooms Living Room, Dining Room, Primary Bedroom, Bedroom 2, Bedroom 3, Kitchen, Family Room, Foyer, Laundry, Recreation Room, Bathroom 2, Bathroom 3, Primary Bathroom, Half Bath
Basement Fully Finished, Walkout Level
Interior
Interior Features Window Treatments, Carpet, Dining Area, Family Room Off Kitchen, Floor Plan - Open, Walk-in Closet(s), Wood Floors
Hot Water Natural Gas
Heating Forced Air
Cooling Ceiling Fan(s), Central A/C
Flooring Wood, Vinyl, Carpet
Fireplaces Number 1
Fireplaces Type Fireplace - Glass Doors, Gas/Propane
Equipment Built-In Microwave, Dryer, Washer, Dishwasher, Disposal, Refrigerator, Icemaker, Stove, Exhaust Fan, Oven/Range - Gas, Stainless Steel Appliances
Fireplace Y
Appliance Built-In Microwave, Dryer, Washer, Dishwasher, Disposal, Refrigerator, Icemaker, Stove, Exhaust Fan, Oven/Range - Gas, Stainless Steel Appliances
Heat Source Natural Gas
Laundry Upper Floor
Exterior
Exterior Feature Deck(s), Patio(s)
Parking Features Garage Door Opener, Additional Storage Area, Garage - Front Entry, Inside Access
Garage Spaces 2.0
Fence Rear, Wood, Privacy
Water Access N
Accessibility None
Porch Deck(s), Patio(s)
Attached Garage 2
Total Parking Spaces 2
Garage Y
Building
Lot Description Backs to Trees, Rear Yard
Story 3
Sewer Public Sewer
Water Public
Architectural Style Colonial
Level or Stories 3
Additional Building Above Grade, Below Grade
New Construction N
Schools
Elementary Schools Ball'S Bluff
Middle Schools Smart'S Mill
High Schools Tuscarora
School District Loudoun County Public Schools
Others
HOA Fee Include Common Area Maintenance,Pool(s),Snow Removal,Trash
Senior Community No
Tax ID 187103133000
Ownership Fee Simple
SqFt Source Assessor
Acceptable Financing Cash, Conventional, FHA, VA
Listing Terms Cash, Conventional, FHA, VA
Financing Cash,Conventional,FHA,VA
Special Listing Condition Standard
Read Less
Want to know what your home might be worth? Contact us for a FREE valuation!

Our team is ready to help you sell your home for the highest possible price ASAP

Bought with Christopher Craddock • Keller Williams Realty

GET MORE INFORMATION





